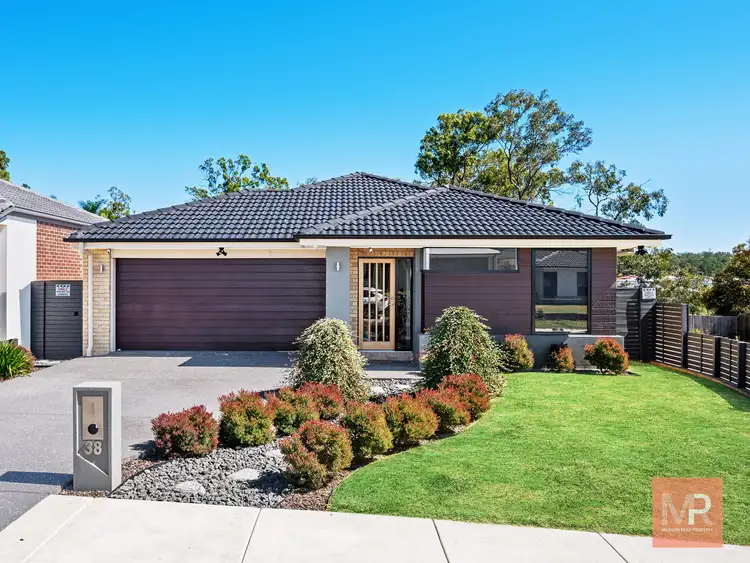Under Contract.
Nestled on an elevated corner block along a quiet street in the highly sought-after Park Rise estate, and close to schools, child-care centers, playgrounds and shops, this beautiful family home provides exceptionally private living.
A modern façade, high ceilings and wide hallway entrance, creates an ambience of style and an emphasis of space, whilst a clever integration of contemporary greys, whites and darks, provides a breathtaking elegance that will surpass all expectations.
Thoughtfully designed for flow and functionality, the living experience is centered around a stylish kitchen. With bespoke cabinetry, waterfall stone benchtops, a 900mm oven and gas cooktop, and a counter to ceiling feature-tiled splash-back, this kitchen must be seen to be believed. There is the option for informal dining at the expansive main counter, which flows seamlessly through to the open plan main living area, and outside to a large patio and fully fenced backyard, that offers privacy rarely found in a new housing estate.
The floor plan that this home offers is sure to please the entire family. There are four generous-sized bedrooms, all with built-in wardrobes, and the master with a large walk-in wardrobe. The master bedroom also features an incredible ensuite, with an 1800mm shower area, boasting two ceiling mounted high-pressure rain shower heads. There is a second large living area located at the front of the house. The second bathroom features an inbuilt bath, with a second separate toilet.
No expense has been spared on the quality fittings installed in this home. From the stunning tap fixtures, to the stainless steel dishwasher, and custom-made blinds throughout the house, the quality of this home truly does surpass anything else on the market in this area.
Just a short drive to Saint Philomena School and Kings Christian College Logan Village Campus, this modern, low-maintenance home, provides an unmatched opportunity for growing families. Contact us today for your exclusive viewing!
Property Features:
- Four bedrooms, all with built-in wardrobes
- Master bedroom with ensuite and walk-in wardrobe
- Family/Living room
- Media room
- Designer kitchen with modern appliances
- Large walk in pantry
- Dishwasher
- Air-conditioning
- Ceiling fans
- Second bathroom with separate toilet
- Double lock-up garage
- Outside entertaining area
- Natural gas BBQ point on patio
- Fully fenced yard with lockable gates
- 420 m2 Block
Disclaimer:
All information provided has been obtained from sources we believe to be accurate, however, we cannot guarantee the information is accurate and we accept no liability for any errors or omissions (including but not limited to a property's land size, floor plans and size, building age and condition). Interested parties should make their own enquiries and obtain their own legal advice.








 View more
View more View more
View more View more
View more View more
View more
