“Picture Perfect on a large landscaped Block”
With an attractive street presence, and situated in a great location, this brick home set on almost 1,300 m2 was built with quality in mind.
This magnificent home features comfort and space throughout and from the moment you enter evokes a sense of warmth rarely found. Tasmanian oak flooring, 2.7m ceilings, decorative cornices and feature dado along with all the modern design features ensures all the family are well catered for.
The flowing floorplan incorporates formal lounge, a lovely sitting area, central open plan kitchen with a joining family area, and a light filled dining space that provides a perfect place for the family to congregate.
The sitting/living area next to the kitchen, opens out via opening doors onto a large paved north facing alfresco area, perfect for entertaining your family and friends.
A separate wing off the main living area incorporates a large laundry, central bathroom and two further bedrooms with built in robes plus a separate study/ small 4th bedroom and an internal double garage with remote.
Outside is a private oasis with large hedges, established trees and paths, large flat lawn and even an extra-large garden shed and compost area.
Spectacular from entry to exit, this amazing property also includes air conditioning heating/cooling, ample storage space, double lock up garage with shelving, automated pop up sprinkler system in the front lawn.
This is an ideal setting to call HOME.
- Spacious and classy quality brick home
- Multiple living areas and two covered outdoor entertaining areas
- Air conditioning heating/cooling, quality carpets and blinds/drapes
- Amazing outdoor yard of gardens, paths and lawn areas
- Fully fenced, extra-large garden shed and double lock up garage
Built: 2002
Water Rates: $950 approx.
Council Rates: $1734.16 approx.
Municipality: Launceston

Air Conditioning

Alarm System

Toilets: 2
Close to Schools, Close to Shops, Close to Transport, Garden, Secure Parking
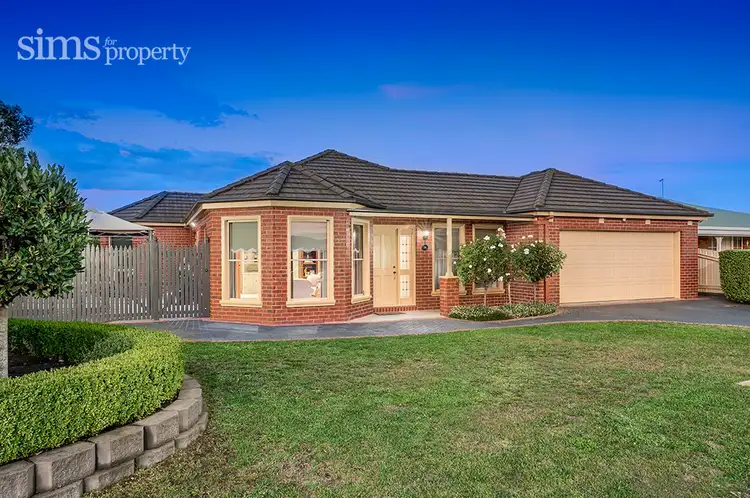
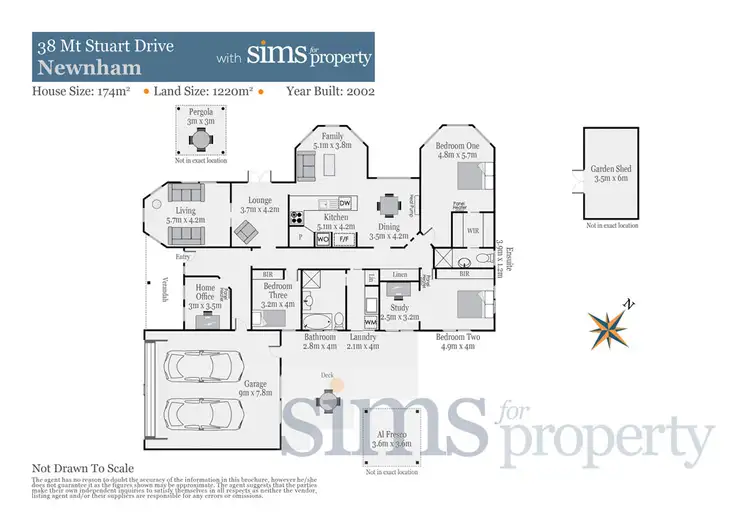
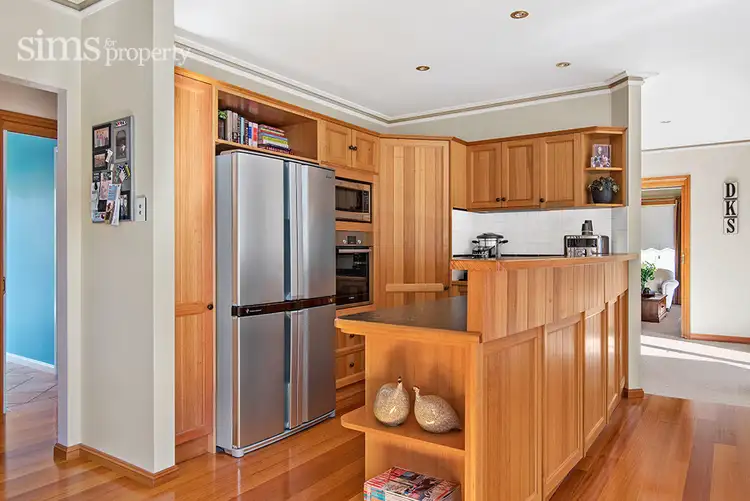
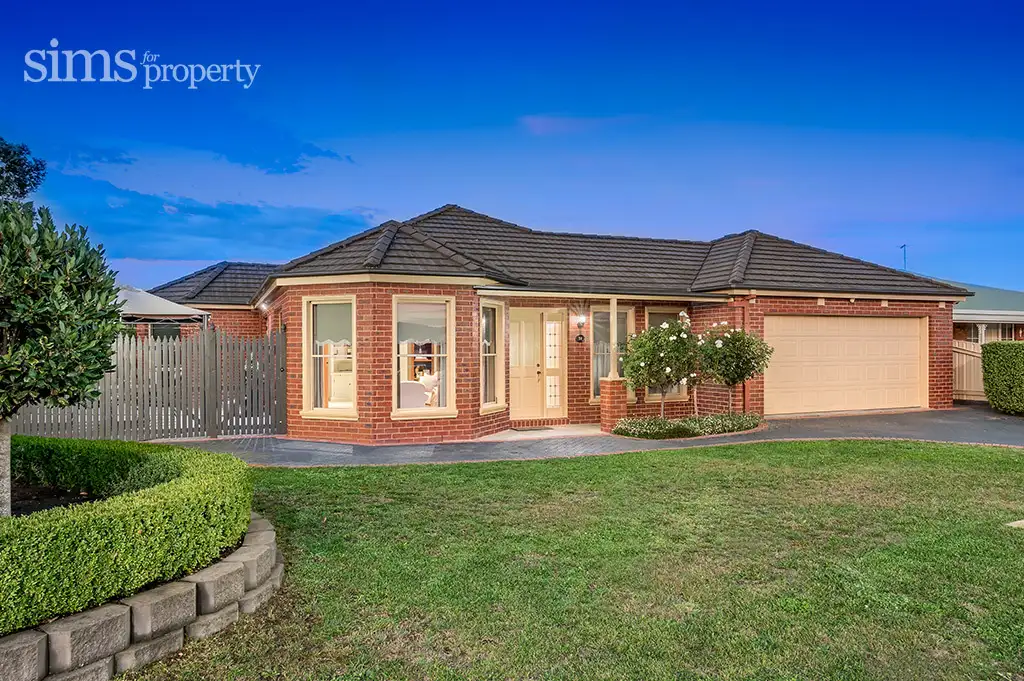


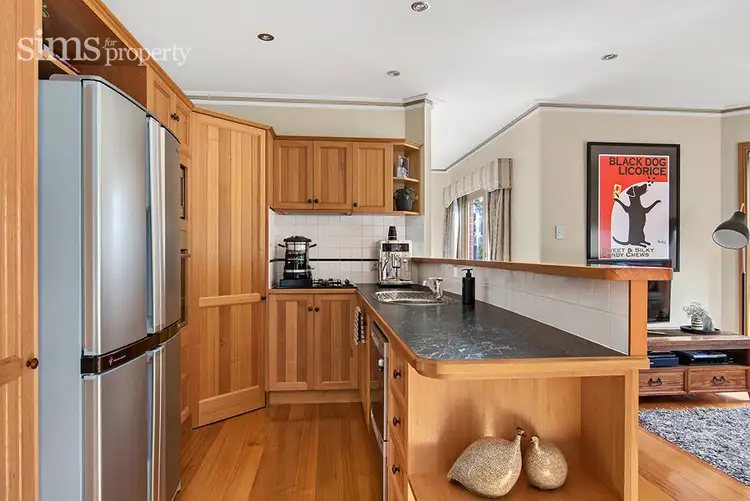
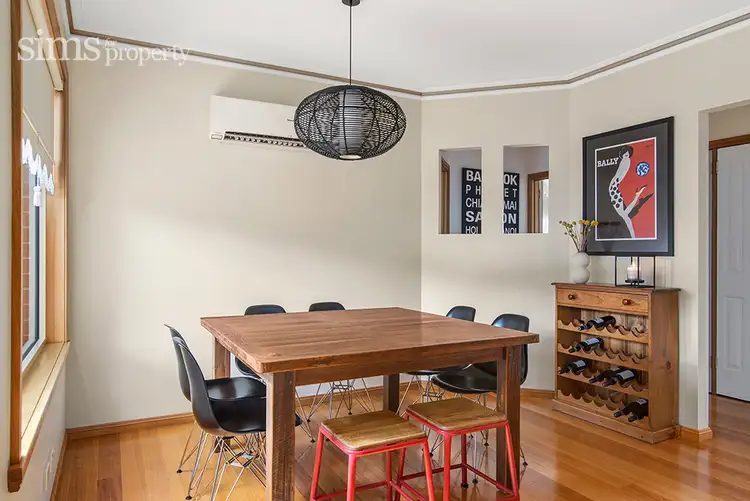
 View more
View more View more
View more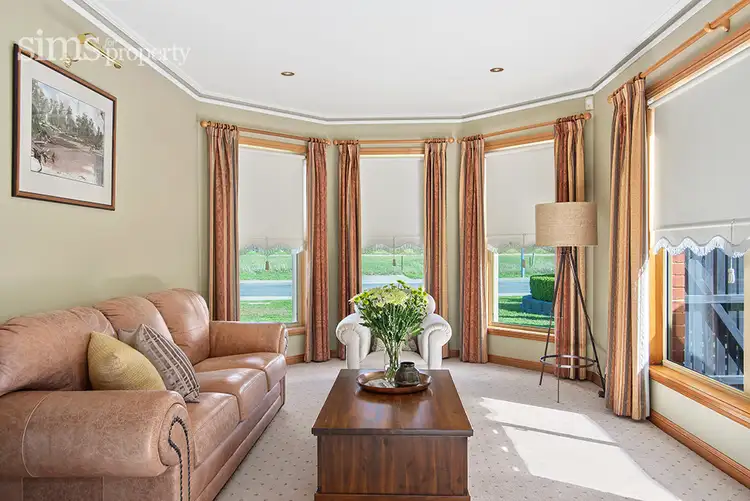 View more
View more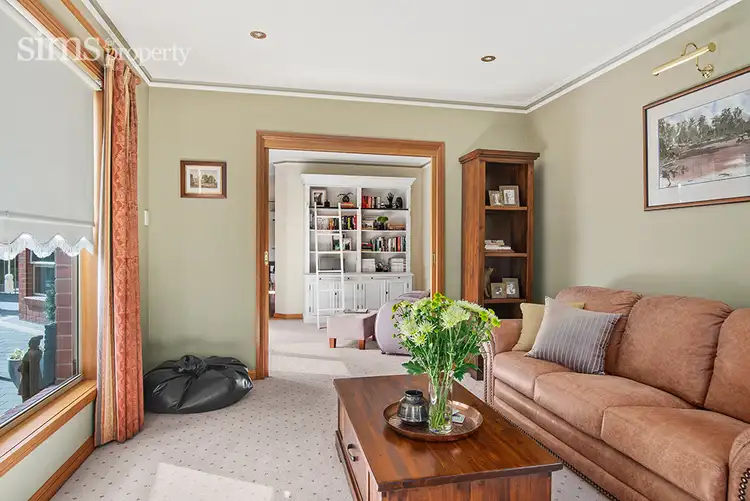 View more
View more
