Primely positioned in the Ultra-Convenient suburb of West End, only 7 minutes to The Strand, Townsville CBD, Palmer Street Dining Precinct and Queensland Country Bank Stadium, this stunning residence flaunts an impressive array of luxurious high-end finishes and flawlessly showcases magnificence on a grand scale. One step inside spectacular masterpiece and you'll instantly be mesmerised by the simple opulence, and quiet sophistication, this home has to offer. A diamond in the rough, this amazing property is so much more than meets the eye.
Perched atop a generous 809m2 allotment, surrounded by luscious gardens, boasting double gate side access, complete with a 30m concrete driveway to your 10m x 8m Powered, Insulated and Air-conditioned 3 Bay Colourbond Shed, a dedicated BBQ area with two built in OzPig Smokers, and your very own Chook Pen. Unequivocally one of a kind, this unique property offers a rare opportunity to experience a little bit of Country Living, right within the City Limits.
Enter a world of contemporary style with this distinctive residence flaunting beautiful proportions and infinitely inviting modern interiors infused with Costal vibes. Welcoming you inside, the entryway draws you into the sprawling open plan living spaces, blending crisp neutral tones with an abundance of natural light, while the stunning kitchen evokes a sense of grandeur and completely takes your breath away.
A real showstopper, the gourmet kitchen flaunts a massive centre island bench with a stunning Kwila benchtop, a built in Miele coffee machine, a 900mm St George freestanding 5 burner gas cooktop and oven, a Smeg dishwasher, a built-in wine rack, a plethora of cupboards and drawers, a plumbed double fridge space, microwave nook, a glamourous mirrored bar area with glass shelves, and dual servery windows to the outdoor entertaining deck.
Meander down the hall to find the exquisite Master suite, which flaunts a stunning walk-through robe with his and hers hanging rails and drawers, a stylish ensuite with a large shower stall boasting dual shower heads, and beautiful double French doors which access to the deck. The other three bedrooms are spacious in size and feature built in desks and double mirrored door built in wardrobes. The main bathroom features a floor to ceiling tiles, a multitude of shelves for storage and decorations and a deep bathtub for those relaxation days.
One of the most impressive features of this home is the extensive entertaining deck providing seamless integration from indoors to outdoors. Fitted with built in cabinetry outside the servery window, perfect for an outdoor kitchen and stunning Plantation shutters and doors making it fully enclosed and lockable. This space also includes a generous laundry room with storage and a third toilet and an extra air-conditioned room, perfect for a home office, craft space, hair salon and more. Outside there is an additional deck and a fourth powder room.
Investors the Current Rental Appraisal is $670 - $710 per week.
Features Include:
- 10m x 8m powered 3 bay Colourbond shed with awning
- Gourmet chefs' kitchen with top end appliances
- Sprawling open plan living & dining area
- Dedicated office with built in desk & wardrobe
- Master bedroom with stylish ensuite & walk through wardrobe
- 3 large bedrooms with mirrored door built in wardrobes & desks
- Fully air-conditioned throughout
- Down lights & ceiling fans throughout
- Main bathroom with floor to ceiling tiles & bathtub
- Security screens & blinds throughout
- Internal laundry with linen cupboard & 3rd toilet
- Huge entertaining deck enclosed with Plantation Shutters
- 809m2 allotment with double gate side access
- Chicken Coop & Paw Paw Trees
Don't miss your chance to experience the lifestyle this property has to offer.
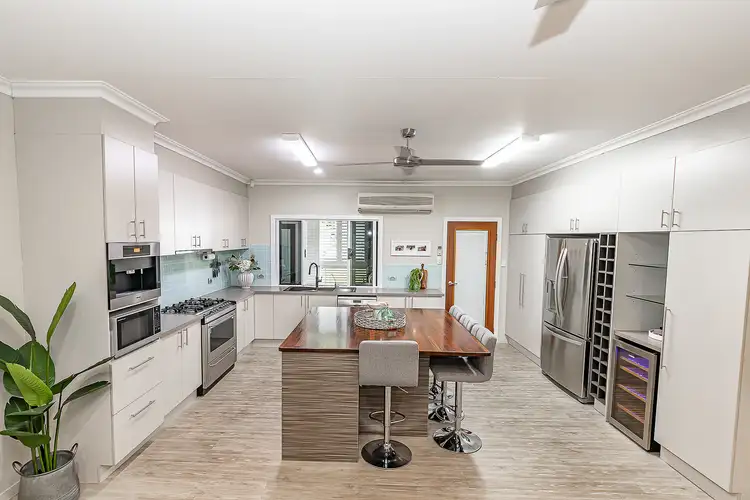
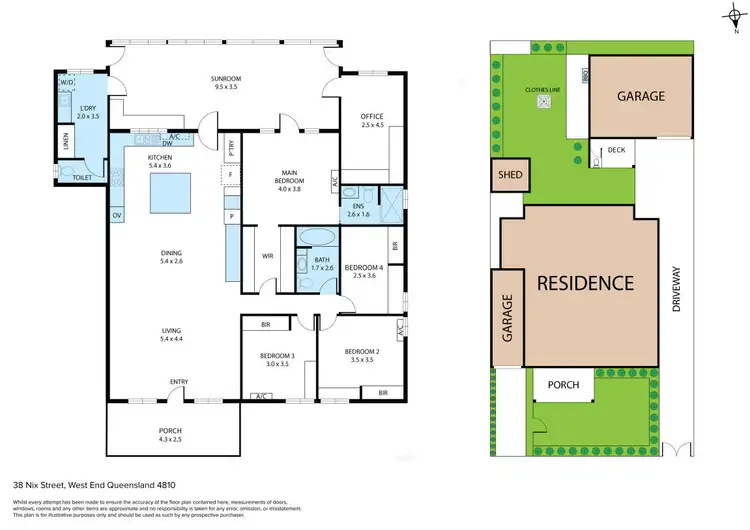

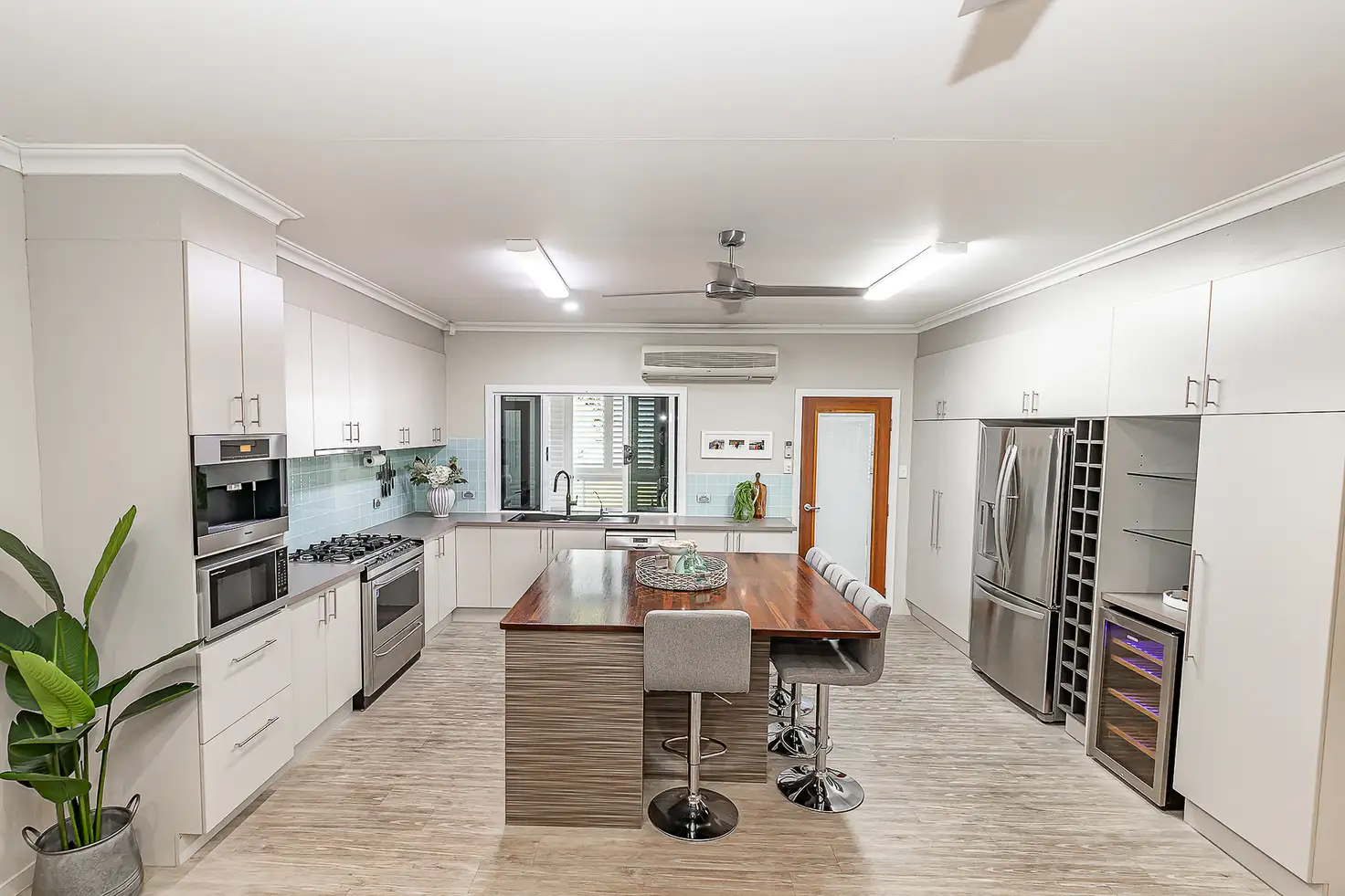



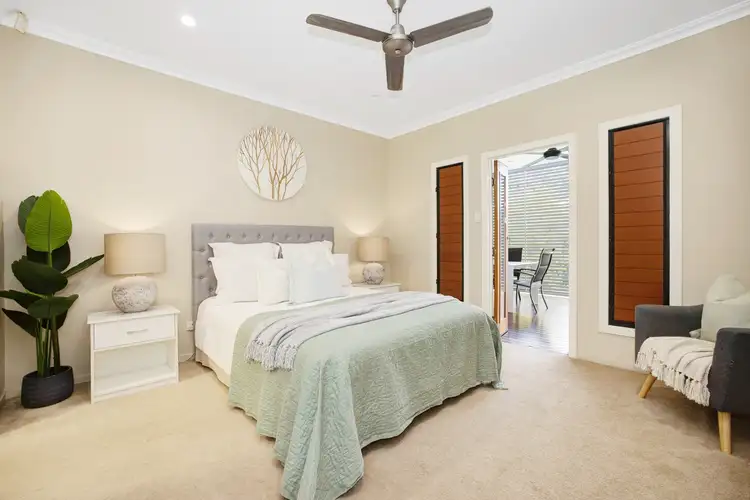
 View more
View more View more
View more View more
View more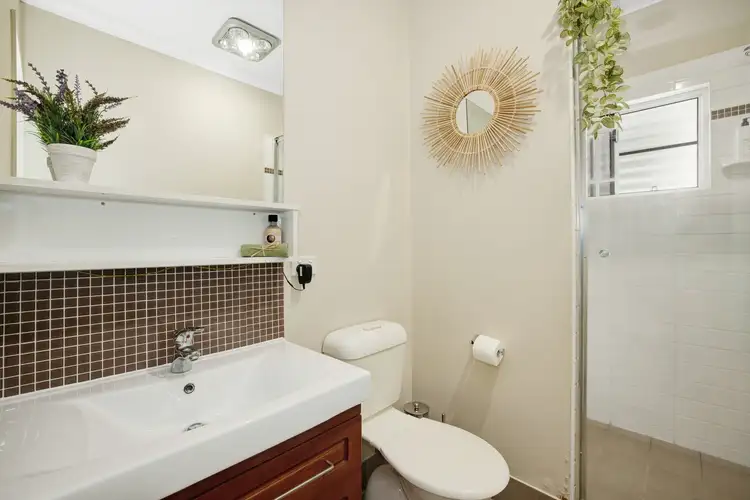 View more
View more
