“SUSTAINABLY DESIGNED ARCHITECTURAL LIFESTYLER”
SUSTAINABLY DESIGNED ARCHITECTURAL LIFESTYLER
INSTRUCTIONS TO SELL. Absolutely all offers presented by 5pm Tuesday 12th December. WILL BE SOLD.
Welcome to this rare offering in the highly sought after Ocean Mia Stage 1 Precinct. Flooded with north light and blessed with soaring ceilings and generous room volumes, this home is huge on space, low on maintenance and high on life!
Floor to ceiling windows make up the entire northern and eastern wall of the main living space and capture the surround lap pool and its plunging water features which are framed by the mature native vegetation of the adjacent reserve beyond. All are softened by the elegant ambience of sheer window treatments, which encapsulate the room and cleverly blur the line between indoors and out.
An entire wall of bi-fold stackers opens the house to all weather alfresco entertaining. Western red cedar boards underfoot mirror roof lining above of the same material and create a striking architectural symmetry.
Back indoors, striking Turkish travertine sets the scene for a colour palette tilted towards the natural, the organic and the high quality. Light and warm underfoot it is hard wearing and has a thermal mass which is used to trap and retain warmth from winter sunshine in this wonderful eco home, which has adhered to solar and environmentally passive design principles throughout its construction.
The flexibility of the floor plan is inspirational in its simplicity. Four bedrooms share three bathrooms and there is a separate powder room. The master suite is upstairs and is expansive with large double walk in robes and an indulgent en suite. A wall of plantation shutters interconnect it to a north facing sunroom overlooking the pool and green vista beyond. A large parent's retreat adjacent is flooded with the same natural warmth and greenscape. Also on this level is a second generous bedroom with own bathroom. This entire floor would form a fantastic adult's retreat with flexibility for office and/or nursery space while your kids are young.
On the ground floor two huge minor bedrooms are both semi en-suite to the third bathroom. This creates a fantastic separate teenagers wing. Once the kids have grown up and left home this whole area can double as a guest wing by converting the second bed to a lounge and providing your visitors with a private hotel-suite experience.
Lifestyle extras; a huge garage space has ample additional storage for bikes, motorbikes, tools, camping gear etc. The long lap pool is double-width to enable two people to swim side by side simultaneously. There is a back yard gate for easy strolls to the Empire Village, Golf Course, Bold Park Aquatic and beach, complete with your own hot and cold beach shower just inside. The striking chef's kitchen is socially inclusive and features lovely appliances and a windowed glass splash back overlooking a walled garden of kitchen herbs.
Designed with the highest of solar and environmentally conscious design principles front of mind at all times, you can move in and live simply, live freely, live luxuriously and live with social and environmental conscience all at once. What a future!
Ocean Mia stage 1 is highly sought after because the development is complete here. The residents no longer have to live amongst building sites, the gardens and the street trees are mature, the property owners are invariably owner-occupiers and entrenched, the blocks are on average approaching 15-20% bigger in size, and the houses have the ability to be correspondingly larger. The development was done in heady, more confident times and the built form is more extravagant and grand.
Sustainable Design Elements & Features:
- Solar passive build - North facing
- 5Kw Photo Voltaic panels and 2 phase inverters
- Solar hot water
- Solar pool heating
- Double glazing throughout
- Extra high rating roof insulation
- LED lights throughout
- LED lights externally
- LED lights dimmable to main chandeliers
- Low voltage lighting cables - central mounted LED drivers
- Toshiba inverter reverse cycle AC separate systems up and downstairs with i-zone controllers
- Quality wooden plantation shutters throughout for heat and light protection
*Please email for full list of features
Recent sales:
34 Omaroo Tce - $1.9M
15 Gali Lane - $1.95M
1 Gali Lane - $1.93M
Welcome to City Beach
For further information please register by email and include your full name and mobile contact number.
INSTRUCTIONS TO SELL. Absolutely all offers presented by 5pm Tuesday 12th December. WILL BE SOLD.

Air Conditioning

Alarm System

Pool
Built-In Wardrobes, Close to Schools, Close to Shops, Close to Transport, Garden
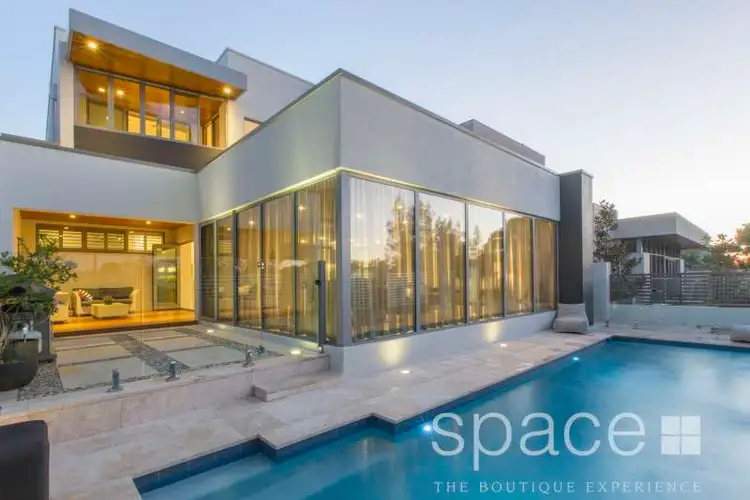
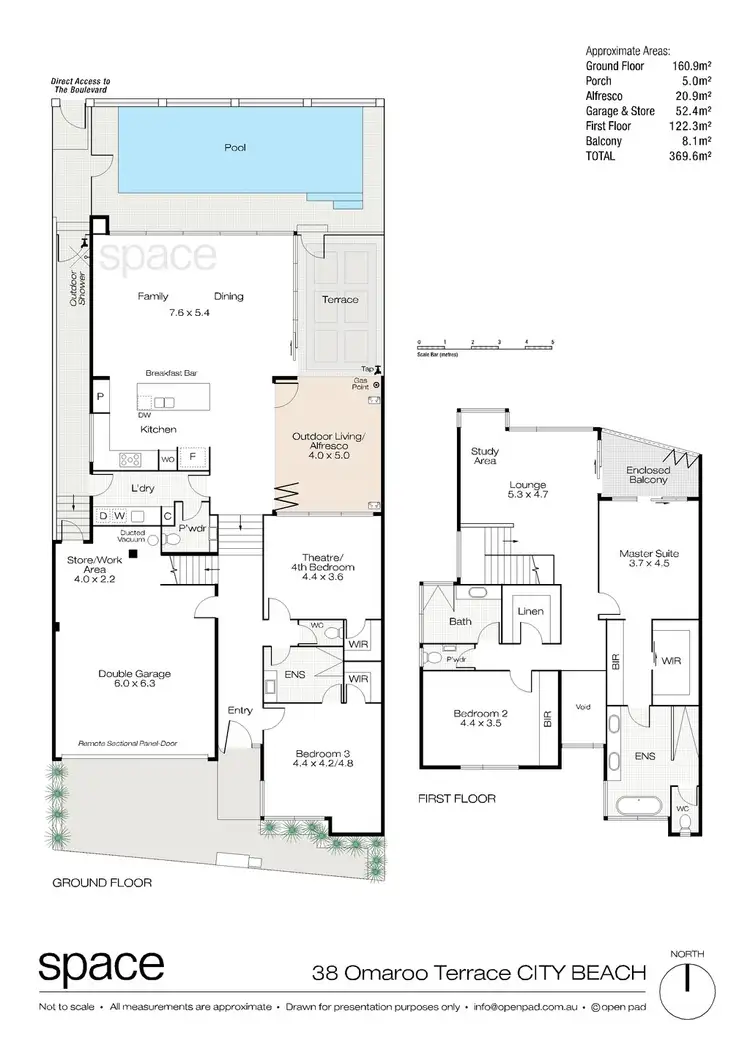
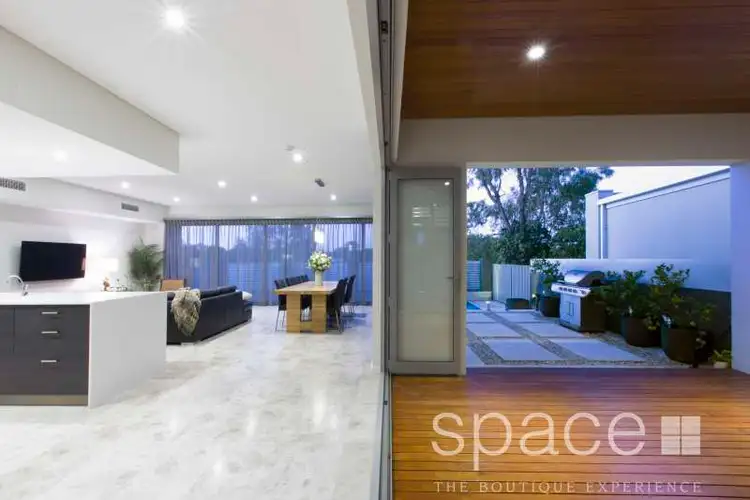
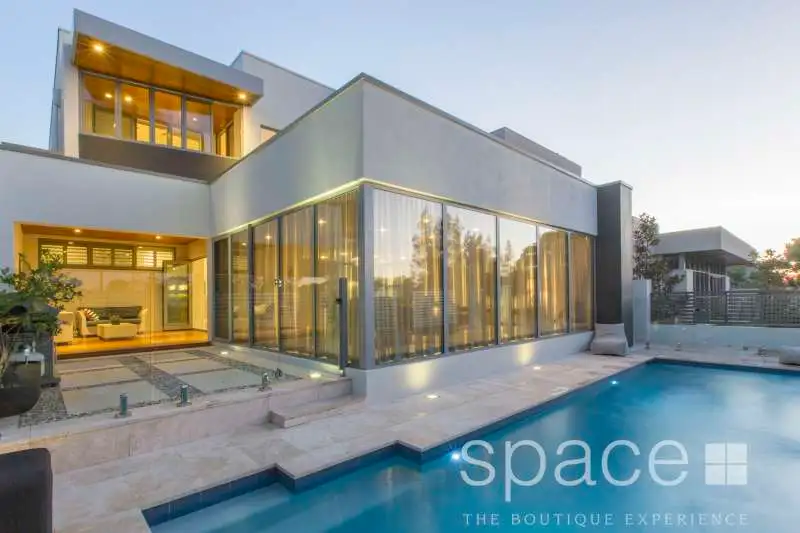


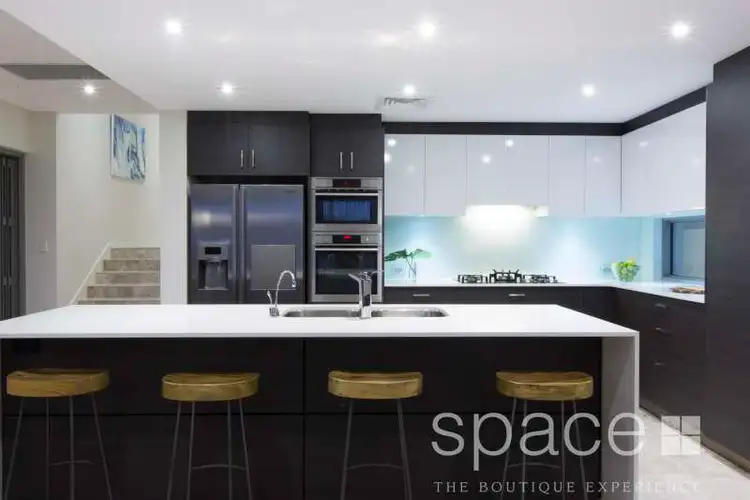
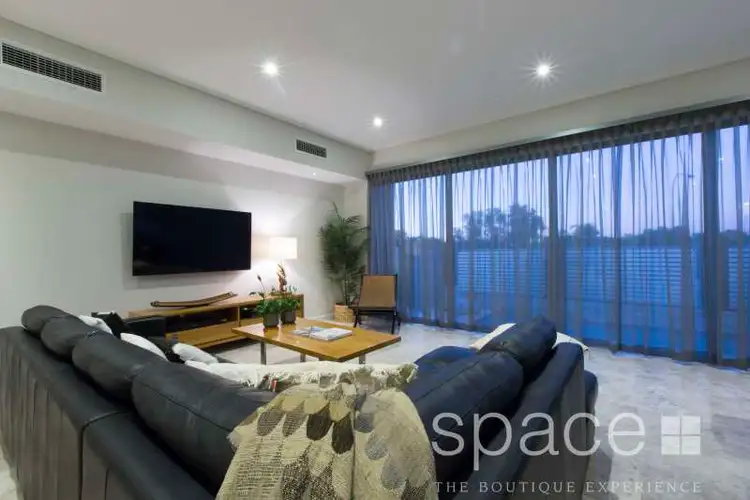
 View more
View more View more
View more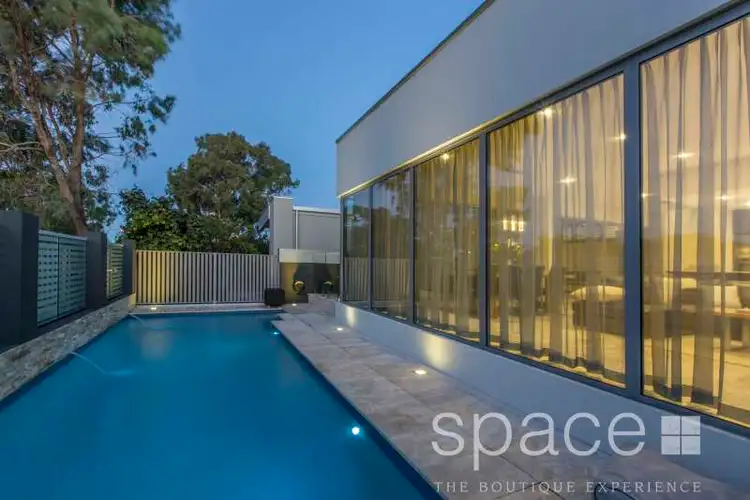 View more
View more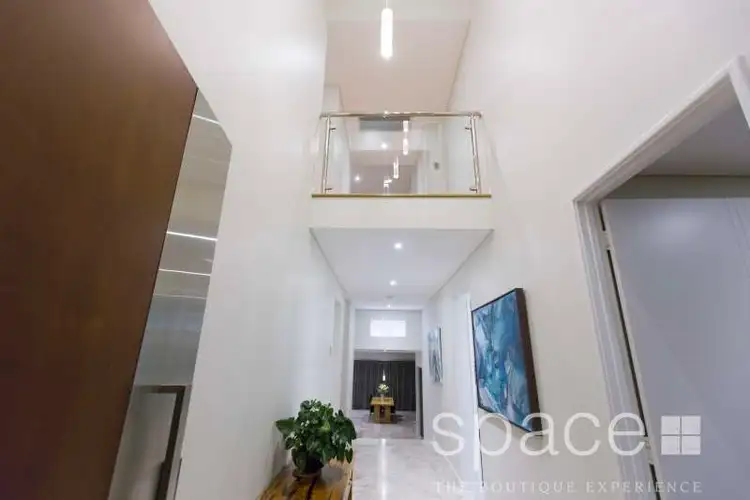 View more
View more
