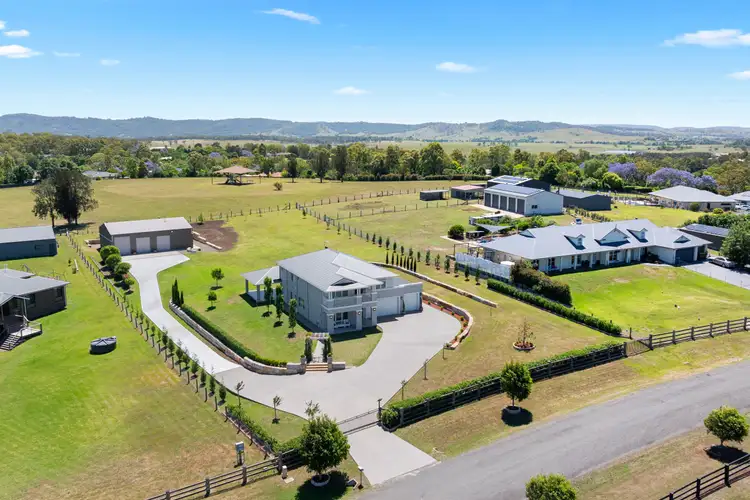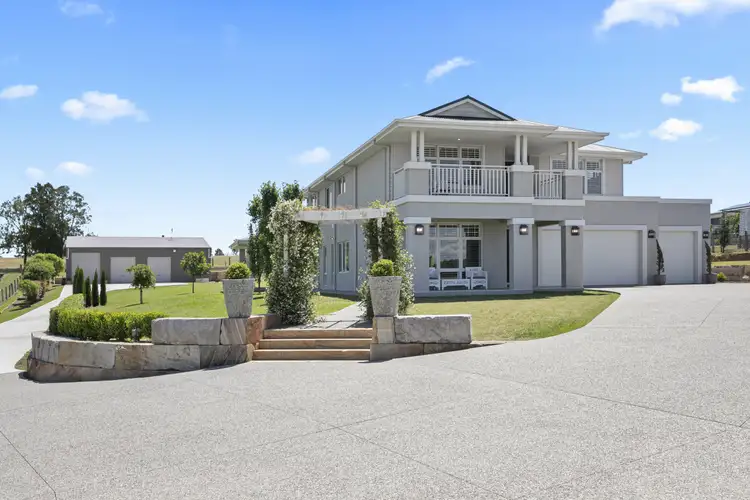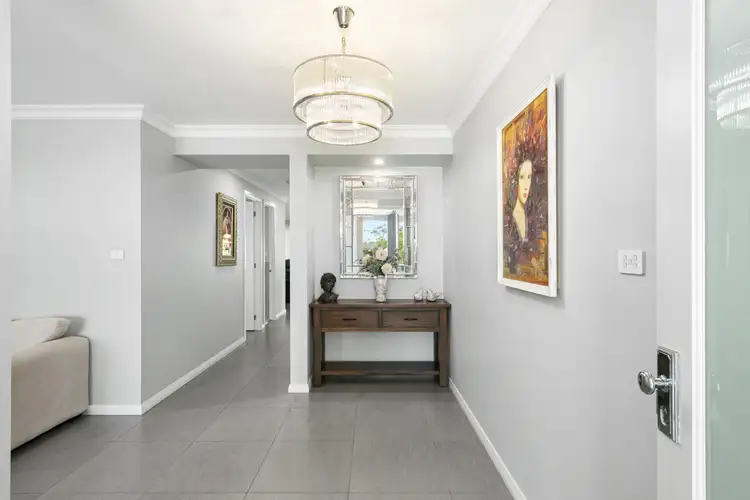Framed by manicured hedges and sweeping valley and mountain views, this breathtaking, five-bedroom, three-bathroom McDonald Jones masterpiece captures Hamptons-inspired grandeur at its finest.
Completed in 2020, on more than an acre, it exudes refined luxury from the automatic gates, to the chandelier-lit foyer and flawless chef's kitchen.
Multiple, light-filled living zones flow effortlessly to the covered alfresco terrace, where idyllic rural vistas unfold.
Every element - Caesarstone benchtops, soft-close cabinetry, plantation shutters and a sublime master suite - has been curated for elegance, comfort and indulgence.
A deluxe three-bay shed with home office and the potential for a future pool complete this showpiece estate.
- Sophisticated, sleek and stylish are the only ways to describe this stunning Hamptons-style abode
- Built by McDonald Jones in 2020 & set on more than an acre of land, the property offers ultimate luxury
- Every feature of this property spells opulence, from the automatic entry gates to the three-bay shed
- Enormous three-bay shed with two 3.1m automatic doors plus a single 3.6m high clearance roller door
- The shed caters for boats, caravans, trailers and hobbyists, works as a workshop or even car collectors
- The shed is also equipped with a fully insulated home office or studio & has provisions to add a kitchen
- Post and rail fencing, manicured hedges, sandstone retaining walls & a vine-draped arbour welcome you
- The meticulously landscaped gardens frame the two-storey, dove grey & white Hampton's face perfectly
- A grand portico gives way to pristinely elegant interiors designed to provide the best life has to offer
- Double doors open to reveal expansive interiors laid out with the free-flowing 'Saxonvale 40' floorplan
- Grand, tiled formal entry foyer with 8ft ceilings, decorative cornices and a chic, luminous chandelier
- Opulent finishes include semi-polished tiles, aluminium plantation shutters & a classic Hamptons palette
- Formal living room at the front of the home, ideal for curling up with a book or watching a film together
- Gorgeous, free-flowing kitchen, dining & family blends seamlessly with covered alfresco with rural views
- Dream chef's kitchen provides deluxe features to help prepare meals, including a large butler's pantry
- Centrepiece of the kitchen is a 40mm Caesarstone island bench with breakfast bar & trio of pendants
- Marvel in the Fisher & Paykel 900mm oven with 5-burner electric cooktop, plus a 600mm wall oven
- Also features soft-close cabinetry, glass overhead cabinets, mirrored splashback & walk-in pantry
- Enjoy family dinner or hosting in the dining space, complete with rural views & a statement chandelier
- Relax in the light-filled family area to watch TV or play board games cooled by an overhead ceiling fan
- Soft sheer curtains add a sense of luxury in the family & dining areas, revealing sliding stacker doors
- Enjoy the sweeping garden & rural views from the covered alfresco that wraps around to a BBQ area
- This is the ideal spot to host a barbecue with friends, enjoy family dinner or watch the children play
- Ascend the stunning stained timber staircase to walk through double doors to a third, living zone
- A versatile space, it is ideal as a parents' retreat, a deluxe children's activity zone or plush home theatre
- The master suite exudes luxury, with plush carpet, ceiling fan and a his & hers WIR with custom joinery
- Awake to valley views then enjoy your spa-like ensuite with stone benchtops & satin finish cabinetry
- Soak your worries away in the deep tub or relax in the large walk-in shower with its dual shower heads
- Enjoy weekend brunch on the large balcony or unwind after work as you drink in the mountain views
- Bedroom 2 is ideal for teenagers with its extremely generous proportions, WIR, ceiling fan & plush carpet
- Bedroom 3 also offers a WIR and study nook, while bedroom 4 has a double BIR, both have ceiling fans
- Opulent family bathroom with wallhung vanity with stone benchtops, a deep bathtub and a large shower
- Bedroom 5 is on the lower level and creates the perfect guest stay with a two-way ensuite/powder room
- Enjoy your expansive backyard, with lots of space to add a pool, with the provisions already in place
- Other features include large linen press with laundry chute in master, large laundry with storage
- Triple car garage with internal access to the home, Crimsafe security doors, two-zone ducted air-con
- Walk to Windella park & playground, just 5 min to Lochinvar and a 15 min drive into the heart of Maitland
Council Rates $4,554pa
Water Rates $751pa
Disclaimer: All information herein has been sourced by parties we deem to be reliable; however, we cannot guarantee the accuracy of this information. Prospective purchasers are advised to carry out their own investigations to satisfy themselves of all aspects of such information including, but not limited to, any income, dimensions, areas, zoning and permits.








 View more
View more View more
View more View more
View more View more
View more
