Price Undisclosed
4 Bed • 2 Bath • 2 Car • 612m²
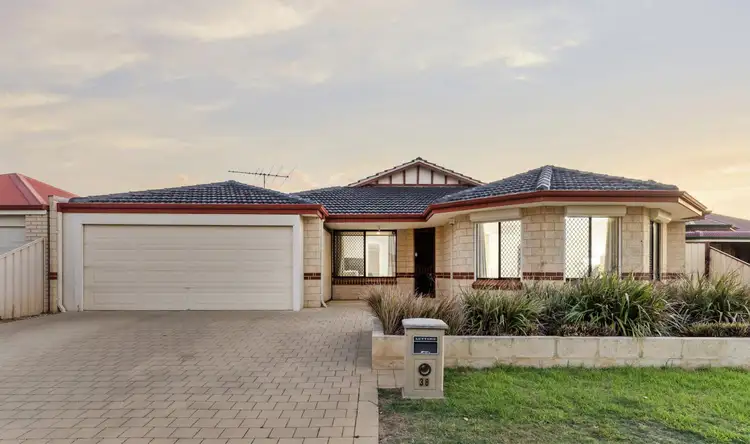
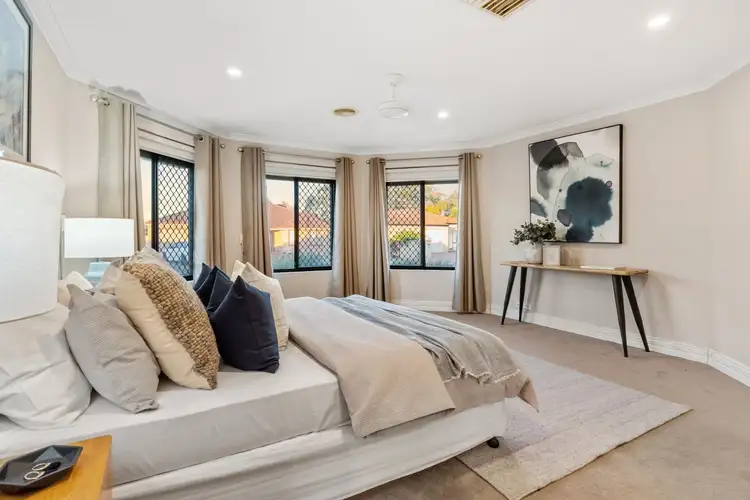
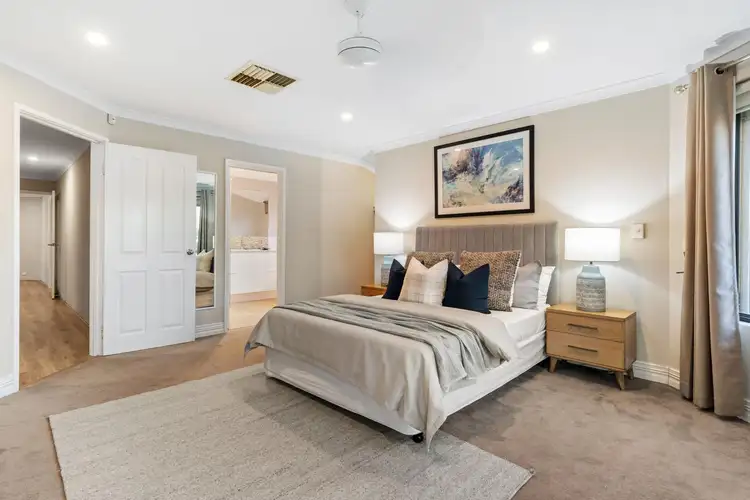
+23
Sold
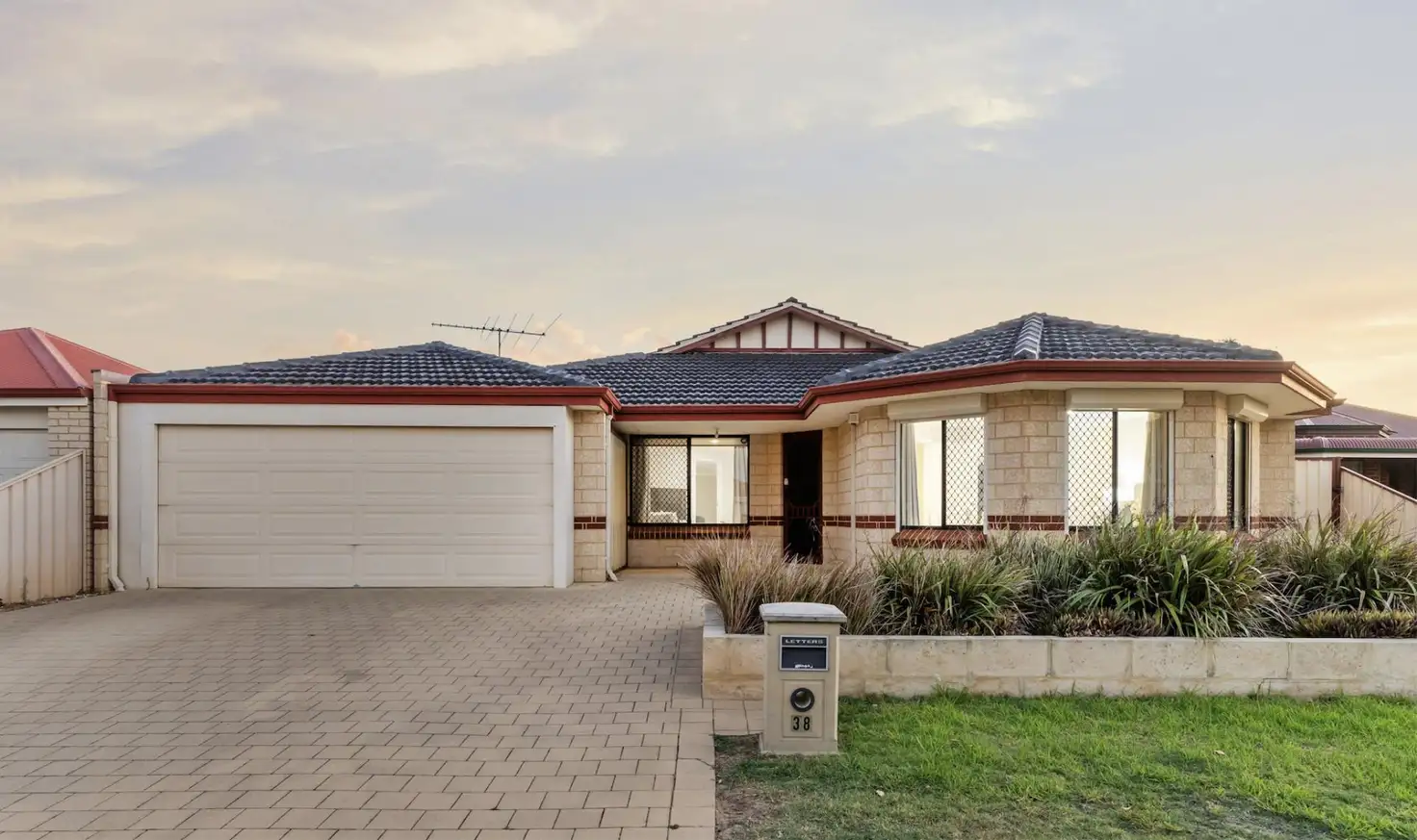


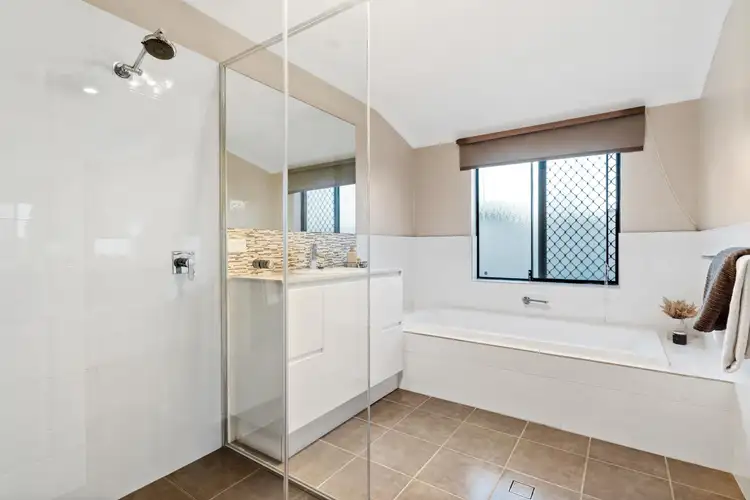
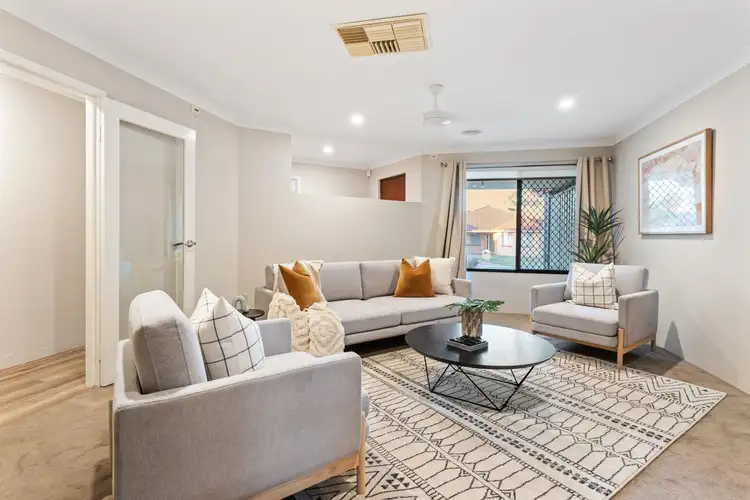
+21
Sold
38 Plane Tree Green, Forrestfield WA 6058
Copy address
Price Undisclosed
- 4Bed
- 2Bath
- 2 Car
- 612m²
House Sold on Fri 24 May, 2024
What's around Plane Tree Green
House description
“Fabulous family home”
Property features
Other features
Patio, 1 Storey, Water ClosetsBuilding details
Area: 210m²
Land details
Area: 612m²
Property video
Can't inspect the property in person? See what's inside in the video tour.
What's around Plane Tree Green
 View more
View more View more
View more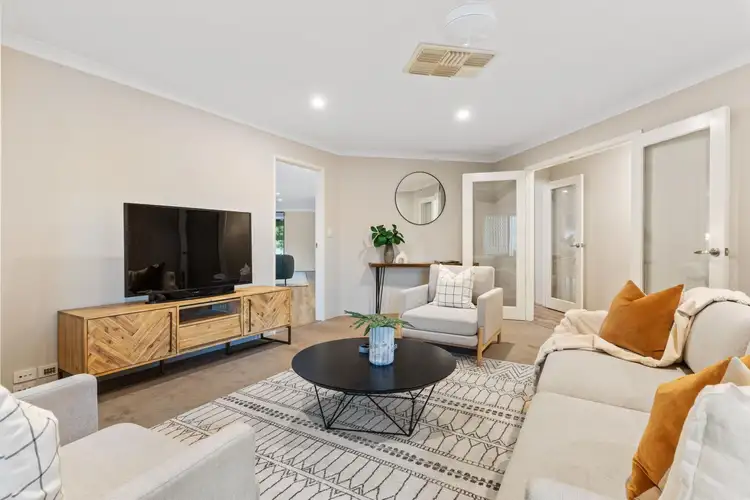 View more
View more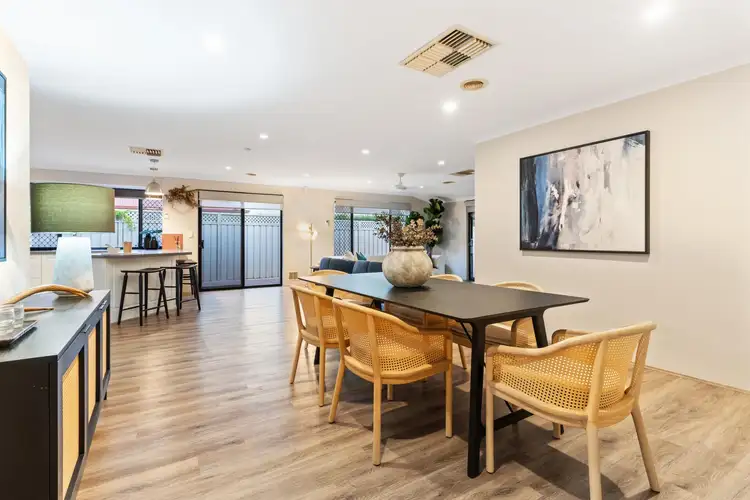 View more
View moreContact the real estate agent

Scott Fletcher
Acton | Belle Property - Mount Lawley
0Not yet rated
Send an enquiry
This property has been sold
But you can still contact the agent38 Plane Tree Green, Forrestfield WA 6058
Agency profile
Nearby schools in and around Forrestfield, WA
Top reviews by locals of Forrestfield, WA 6058
Discover what it's like to live in Forrestfield before you inspect or move.
Discussions in Forrestfield, WA
Wondering what the latest hot topics are in Forrestfield, Western Australia?
Similar Houses for sale in Forrestfield, WA 6058
Properties for sale in nearby suburbs
Report Listing

