'Bienvenido' to 38 Portside Place, a uniquely stunning tri-level, Spanish-style home. It's dark, expressive hardwood and iron features contrast beautifully against crisp white walls, setting the scene for your very own romantic and rustic European villa. Mere footsteps away from the water's edge in the blue chip suburb of Bulimba, the stunning four bedroom plus study home built for entertaining has been ritually designed and crafted utilising one of a kind pieces of hardwood from Bretts Wharf. Situated within a secluded cul-de-sac, its prime position commands sweeping river and city views from the two upper levels of the home, concluding at an enviable rooftop terrace. Make your move now to secure a spectacular Christmas Fiesta for you and yours.
A striking first impression, the double front doors open to a voided ceiling entrance hall with timber shutter outlooks from the second storey. Underfoot, beautiful polished hardwood flooring leads the way through a grand hallway; showcasing recessed wall niches with accent lighting and hardwood picture rails to display your prized art collection or family portraits.
Stunning hardwood ceiling beams and a multi-level ethanol fireplace are the centerpieces to a light filled and spacious living area, flowing effortlessly out to the covered paved terrace overlooking a sparkling in ground salt water pool. The adjacent dining room creates an indoor/outdoor entertaining experience, opening out to an alfresco kitchen with integrated BBQ, pizza oven and bar area.
The recently renovated kitchen fuses modern with rustic, creating a timeless and beautiful simplicity that is consistent throughout the home. Caesarstone benchtops and soft close white two pac cabinetry sit alongside stainless steel appliances including an ILVE gas cooktop stove, Bosch dishwasher, plumbed Samsung fridge and a hot and chilled filtered water tap. A freestanding island bench with an overhanging iron pot rack adds additional storage and working space.
A double sized bedroom with it's own access through to the downstairs bathroom which incorporates a freestanding shower and corner spa bath; along with a large media room or study which could be utilised as a fifth bedroom, a wine cellar and large internal laundry are also housed on the ground floor.
Mosaic tiled stair risers invitingly lead the way up to the second storey of the home where two further double sized bedrooms can be found, one of which is connected to a private study area. The bathroom servicing these rooms also features a freestanding shower and corner spa bath. Grandeur in size and design, the master suite encompasses the entire north wing of the second floor. With a cosy fireplace, Juliette style balcony and bespoke cabinetry including built-in rendered bedside tables and a two-way walk through closet, there is no shortage of character and charm. The ensuite is luxuriously appointed with a walk-in shower featuring double rainwater shower heads, a dual sink vanity and a round spa bath which sits alongside bi-fold doors, opening out to a private covered terrace with views to the river and beyond.
Accessed via the master bedroom or off the second floor hallway is a spiral staircase leading up to a spectacular roof top terrace. With a built-in wet bar, seated gazebo area and 360 degree panoramic views from Brisbane's CBD across the river to Hamilton and Ascot and through to the Gateway bridge, there has never been a more enviable spot to take in the city lights with a few drinks.
This property needs to be seen to appreciate all it has to offer, with quality fittings and fixtures throughout and entertaining and living options for all seasons and weather. It's north facing location with private parkland and river access, walking distance to café's, restaurants, boutique shopping and cinema, schooling, golf course, yacht club and city ferry is unbeatable. The airport is also nearby for those who work interstate. Make no mistake, this Spanish inspired villa will be sold on or before auction. Contact Martin Hood today on 0411 220 736 to arrange an inspection.
Summary of Features:
- Handmade craftsman considered Spanish Villa design utilising Hardwood from Brett's Wharf
- Four bedrooms plus media/study room which could be utilised as a fifth bedroom
- Master suite with fireplace, Juliette balcony, walk-through robe, private covered terrace and ensuite with dual sink vanity, wet room shower with double rainwater shower heads and spa bath
- Three bathrooms, all with freestanding showers and spa baths
- Open plan living/dining with hardwood ceiling beams, ethanol burning fireplace and direct access to outdoor terrace
- Generously sized covered and paved entertaining terrace with integrated outdoor kitchen featuring BBQ and pizza oven
-In ground salt water pool and sandstone water feature
- Recently renovated kitchen with Caesaestone benchtops, stainless steel appliances incl. plumbed Samsung fridge, hot/chilled filtered water, freestanding island with overhanging iron pot rack, corner pantry and breakfast bar
- Roof top terrace with built-in wet bar, seated gazebo area and 360 degree
views stretching from the CBD, across the river to Hamilton and Ascot and through to the Gateway bridge
- Ducted zoned air-conditioning throughout
- Security system with front gate camera
- Wine cellar and under stair storage
- Two car remote lock up garage plus additional secure parking space
- 711m2 allotment with low maintenance front garden and water feature
- 20 Solar Panels and a 3.8kw invertor, water harvesting tank, ADSL 3 Internet, Foxtel Satellite
- Walking distance to parkland river walks, golf club, yacht club, cafes, restaurants, cinemas and city ferry
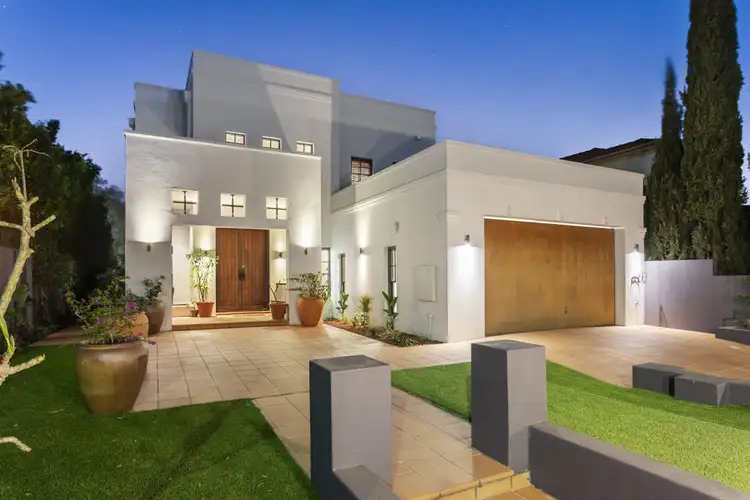
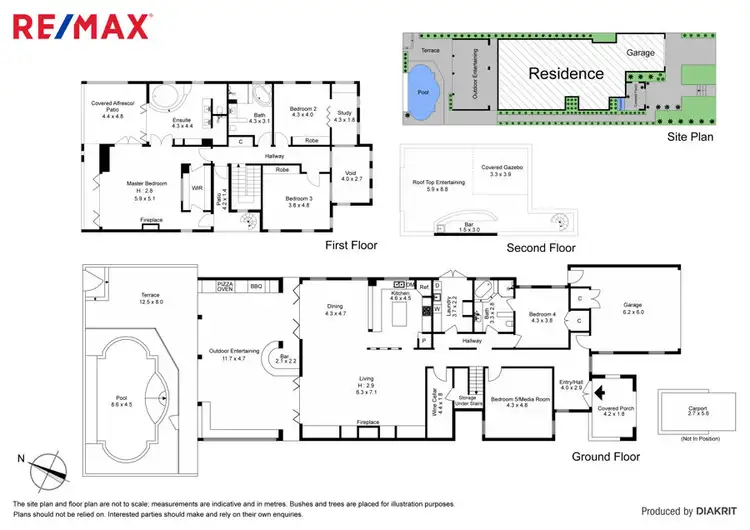
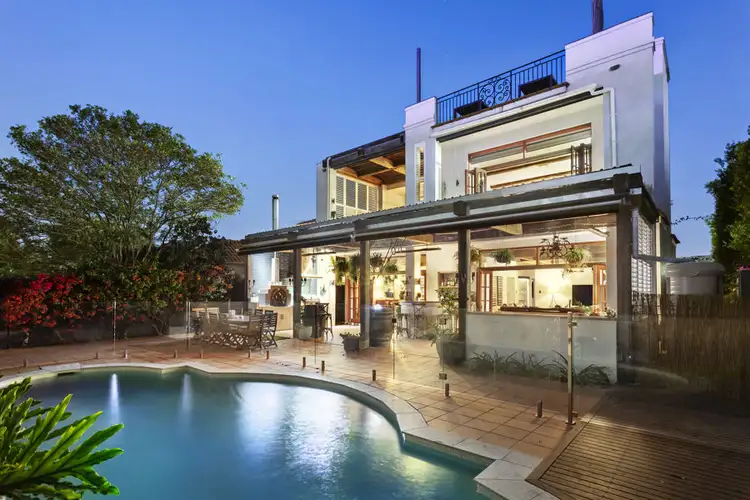
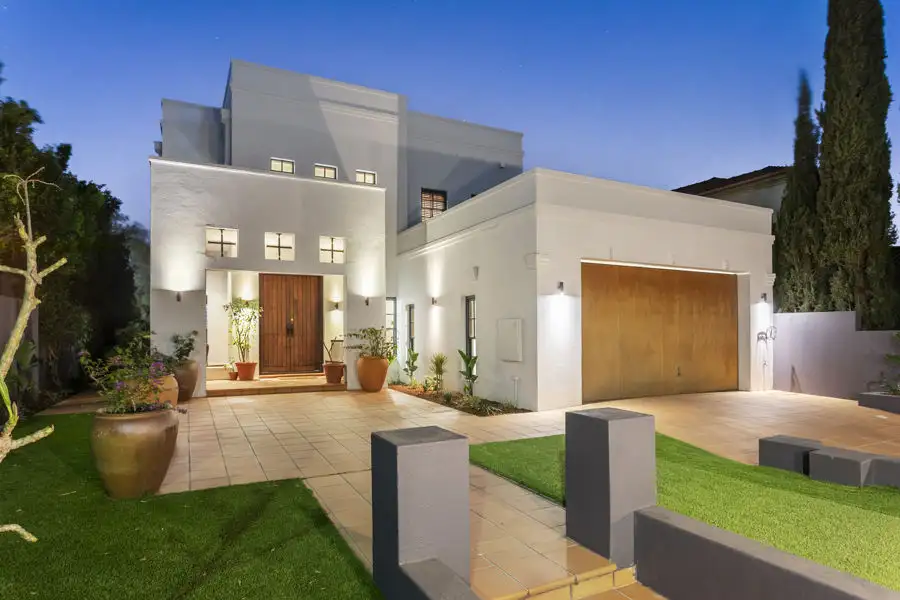


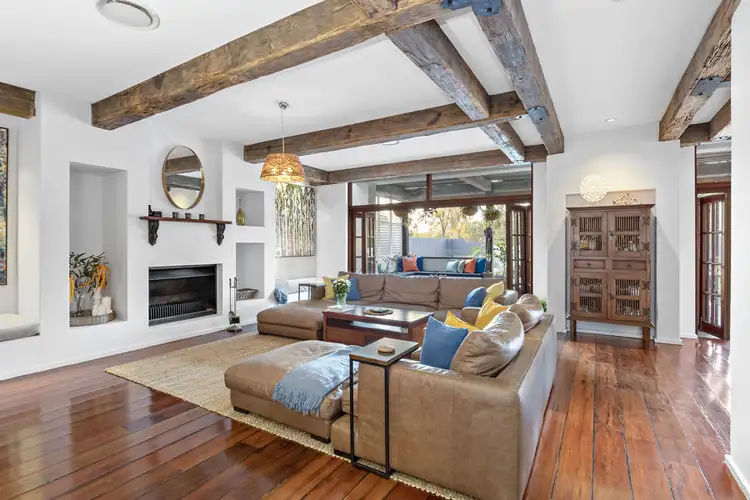
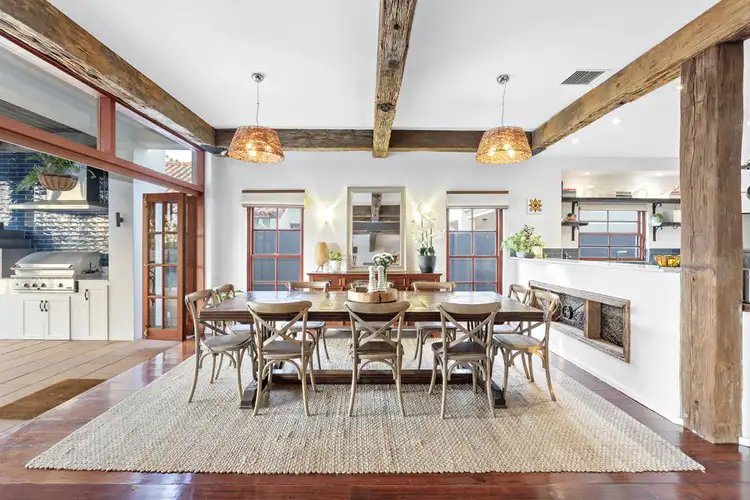
 View more
View more View more
View more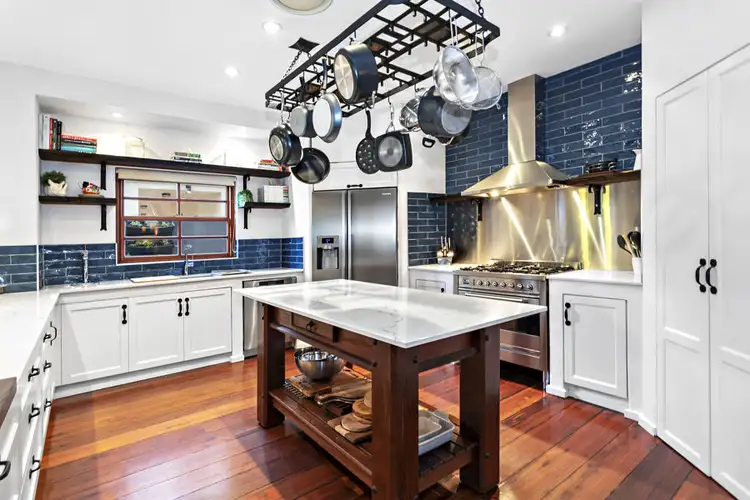 View more
View more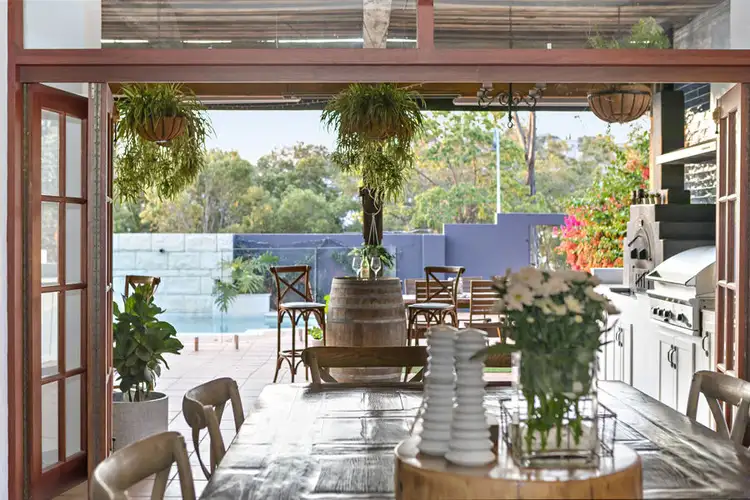 View more
View more
