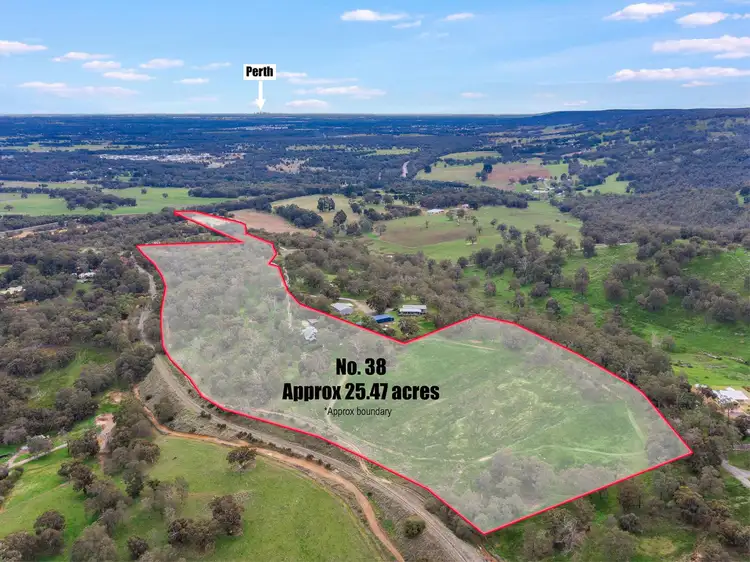“LOVELY CHARACTER HOME | PANORAMIC VIEWS | OVER 25 UNDULATING ACRES!”
Situated in an elevated position on the scarp is this beautiful Rural Lifestyle property with spectacular views out over the coastal plain and surrounding valleys.
A perfect hideaway, the land is a mixture of some natural bush, lightly wooded areas and cleared pastureland for grazing livestock. A full driveway upgrade has just been completed making access to the property much easier.
The charming, two storey character home is nestled amongst cottage gardens and west facing, it enjoys spectacular sunsets in the evenings. The timber decked balcony on the second floor is the perfect place to sit and unwind with a glass of wine at the end of the day.
The lovely home is well presented in natural earthy tones and its high raked ceilings with exposed beams, slow combustion wood heater and the use of natural timbers throughout, gives it a homely and cosy atmosphere.
Shady verandas surround the home and for outdoor entertaining there is a large 'A' framed patio to the southern side with beautiful views over the surrounding valleys through to Jarrahdale. Other features include:-
Home ground floor:-
- Spacious living room with exposed timber beams, easy care slate flooring, ceiling fan & cosy Jarrahdale slow combustion wood heater.
- Functional kitchen with solid jarrah cupboards, built-in pantry, stainless steel Westinghouse oven, 4 burner gas hotplates & dishwasher.
- Dining area located opposite the kitchen with lovely views and direct access onto the back veranda.
- Home office with tiled flooring, built-in cupboard & outside access.
- 2 large double bedrooms - one with double door built-in robe.
- Tiled library/storeroom or additional single bedroom with exposed timber beams.
- Main bathroom with shower, bath & vanity cupboard.
- Functional laundry with sink, bench & broom cupboard.
- Solid jarrah staircase with timber storage cupboards underneath.
Second floor:-
- Spacious living area with polished jarrah floors & raked ceilings with exposed beams.
- Double bedroom with a full wall of built-in robes & separate hanging space.
- Second double bedroom.
- Bathroom with corner spa bath, vanity, shower & toilet.
- Small dining area.
- Double doors out onto a timber decked balcony with pine lined ceilings & spectacular views.
Outside features include:-
- 4 car carport with paved floor.
- Lovely 'A' framed patio with paved floor.
- Ornamental pond with shade gazebo & water feature.
- 12m x 8m brick workshop with 3 phase power, 2 large sliding doors & 2 separate mezzanine floors for storage.
- Full length lean-top parking for storage & parking adjoining the workshop.
- 90,000 litre rain water tank.
- Delightful lawns & gardens.
- A bore was in place but needs re-establishing.
- Raised vegetable/herb beds.
- Children's cubby house.
- 3 paddocks for livestock, one extra-large (approximately 10 - 15 acres).
- Winter dam.
This gorgeous lifestyle property is the perfect place to get away from the hustle and bustle of city life, yet it is only a 10 minute drive to Byford and all the amenities it has to offer including new major shopping centres, schools & so much more.
Call Kim Koch on 0407 777 923 for your private appointment to view.
INFORMATION DISCLAIMER: This document has been prepared for advertising and marketing purposes only. It is believed to be reliable and accurate, but clients must make their own independent enquiries and must rely on their own personal judgement about the information included in this document.

Air Conditioning

Balcony
Balcony, Dining, Family, Kitchen, Lounge, Laundry, Patio, 2 Storeys, Verandah, Water Closets








 View more
View more View more
View more View more
View more View more
View more
