Set in the heart of Riverside Estate, Killara on a generous 1,355m2, this custom-designed sanctuary by Southern Vale Homes offers a seamless blend of both luxury, and comfort.
Step into a world where living zones are crafted for every mood and family moment including a dedicated kids' rumpus room, theatre room and a spacious family area leading to a kitchen that will take your breath away.
Undeniably the heart of any home the kitchen in this home is as stunning as the remainder of the home offering a home chefs haven with expansive island bench finished with stone waterfall benchtops, quality appliances including a double oven, convection microwave integrated dishwasher and a generous butler's pantry, all designed to inspire culinary exploration.
With versatility at its core, this home boasts five generously sized bedrooms, or four plus a study, catered to fit the dynamic of your family. The master suite is a true parents retreat and offers a level of opulence to rival a five-star resort with its freestanding bath, expansive double vanity and a shower that whispers relaxation, all set against a backdrop of floor-to-ceiling tiling and a full wall of mirrors that bounces the light around the room.
Three of the remaining bedrooms all provide walk-in robes while the family bathroom, with its frameless shower, spa bath and expansive vanity, echoes this luxury, ensuring every day feels like a retreat.
The architectural brilliance extends to the outdoors, where alfresco living is redefined. Enjoy the seamless integration of indoor and outdoor spaces with a generous sized alfresco area under the impressive pitched roof with a further decked entertaining space in the open to allow you to enjoy the warmth of the sun in the early morning or late evening.
The entertaining area is complete with a built-in kitchen, BBQ, and an inground pool that promises endless summer fun. The triple lock-up garage with remote and rear yard access, solar system, watering system and thoughtfully integrated storage solutions throughout the home affirm this property's commitment to practical elegance.
This executive style home is a masterpiece of design and function, where comfort has not been forgotten, the homes year round climate catered for with ducted refridgerated heating and cooling system, ceiling fans and for added ambience, a gas log fire highlighting the family room and kitchen further highlighted with plantation shutters to the entire home.
More than a house, 38 Riverside Boulevard is a lifestyle waiting to be lived. Welcome to a home that not only promises an executive lifestyle but delivers a family friendly haven, minutes from Wodonga's amenities.
https://www.consumer.vic.gov.au/duediligencechecklist
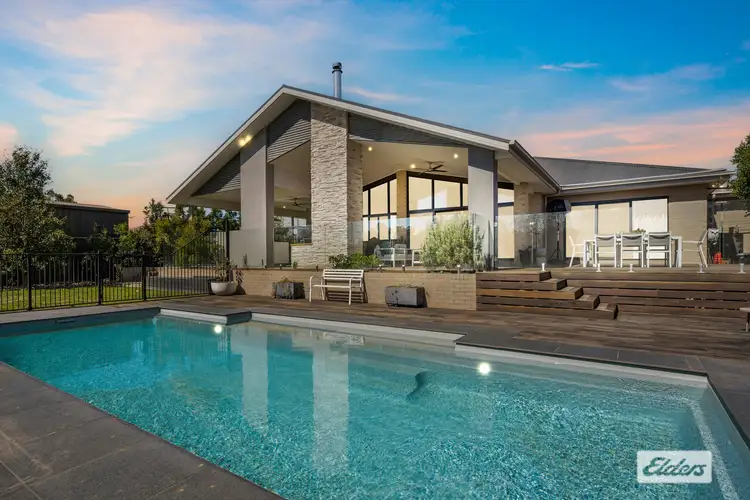
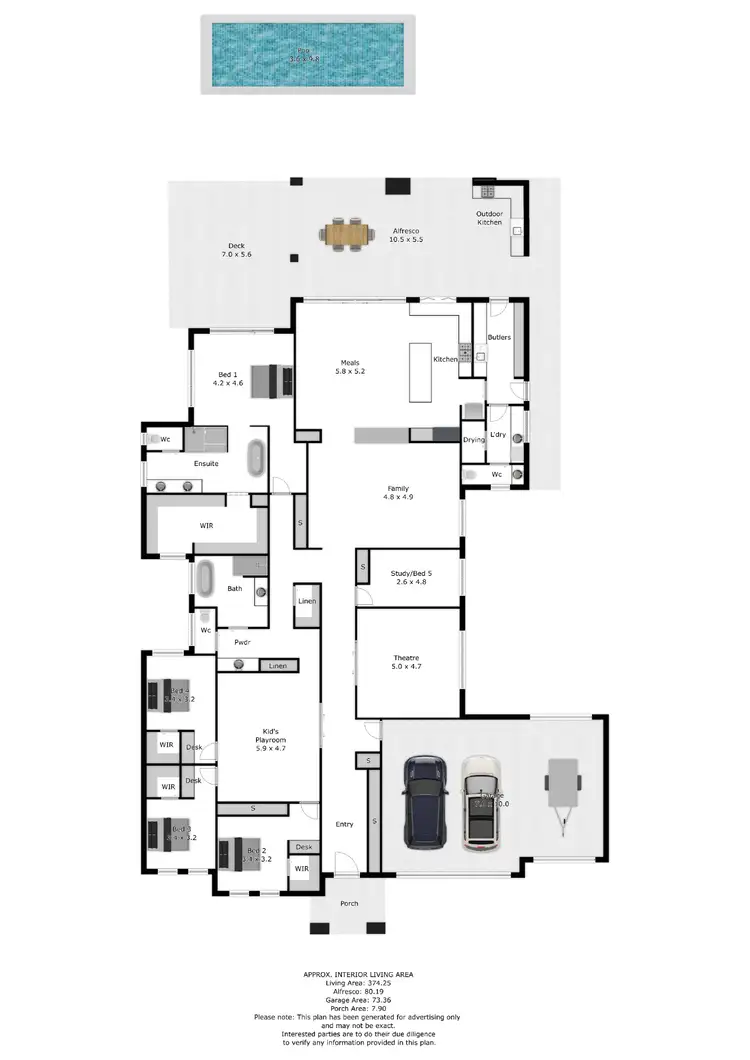
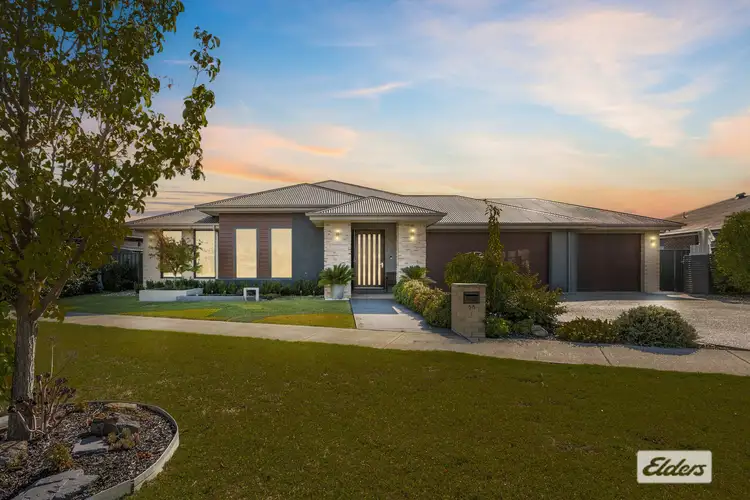
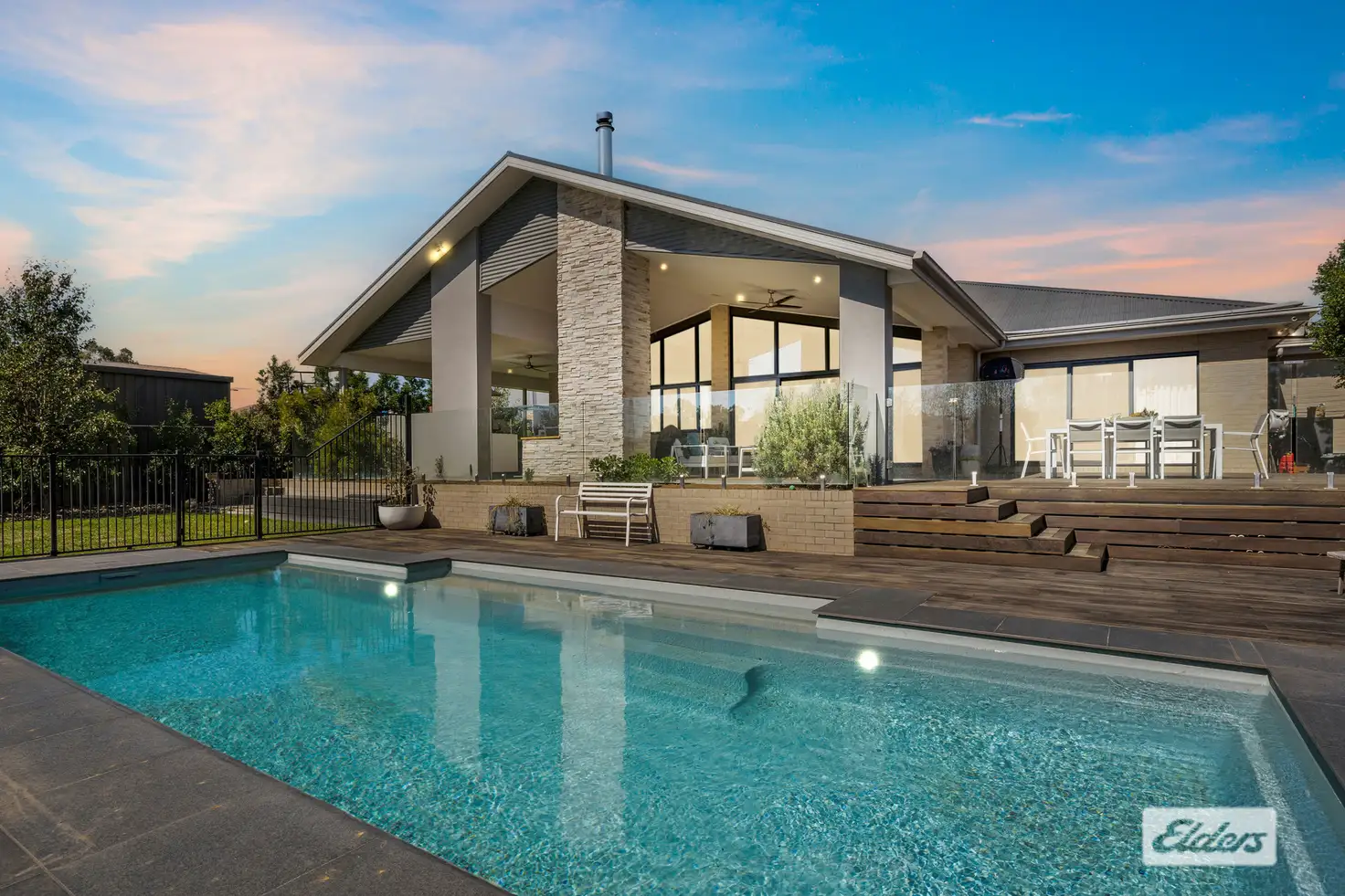


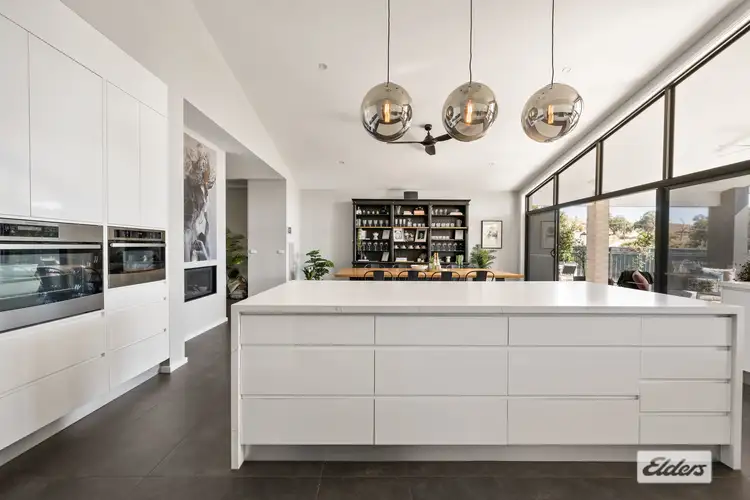
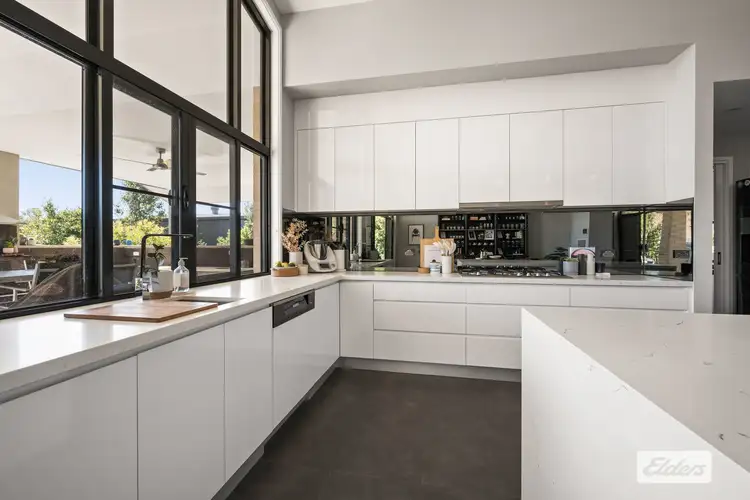
 View more
View more View more
View more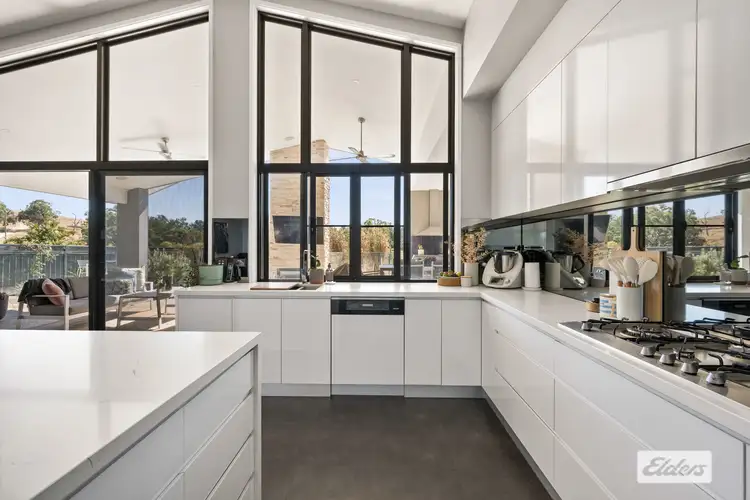 View more
View more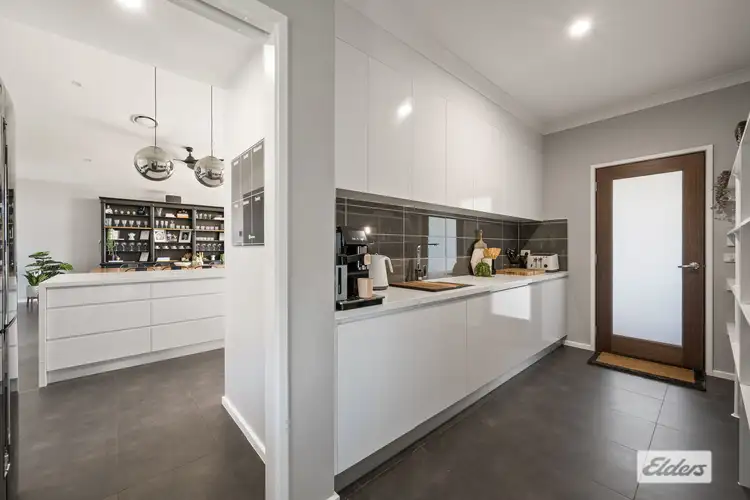 View more
View more
