Packed with potential and serving up a bevy of options - from settling seamlessly into picture-perfect contemporary comfort, clinching an exciting passion project you can elevate and extend with impressive scope, to securing a stellar parcel of 736sqm to redesign from the ground up, now or down the track (STCC) - 38 Rothwell Avenue captures boundless opportunity!
A light-spilling haven of equal parts charm and comfort, enjoy a beautiful dual-living footprint that blends a relaxing lounge with wonderful open-plan entertaining. Headlined by a quality kitchen that lets the family chef cook with company or keep a close eye on the kids, before stepping out to a beautiful outdoor living stretching beneath a wide verandah and sunny backyard beyond letting you savour any season fun.
With 2 well-sized bedrooms, including an oversized master featuring wide WIR, modern bathroom, and endless capacity to customise this big block beauty in any way you wish… seize high-value size in a postcode defined by growth and reinvention before someone else does.
MORE TO LOVE
• Charming contemporary property, much-loved + beautifully maintained inside + out
• Set on a sprawling 736sqm (approx.) allotment inviting incredible renovation, extension, redesign or high-value subdivision potential (subject to council conditions)
• Bright + airy open-plan family, casual dining + kitchen zone helmed by a crackling combustion heater ready to warm winter hands
• Crisp kitchen featuring great bench top space for stress-free cooking, abundant cabinetry + cupboards, glossy subway tile splashback, stainless appliances, including dishwasher + easy-clean electric cook top
• Lovely separate lounge with wide windows for more stellar space to relax + unwind
• Generous master bedroom with adjoining space for a 3rd bedroom/nursery, as well as WIR
• Well-sized 2nd bedroom with BIRs + ceiling fan
• Updated modern bathroom, practical laundry, ducted AC throughout + solar for lower energy bills
• Superb outdoor entertaining area with all-weather verandah, ceiling fan + private screening
• Verdant backyard with lush kid + pet-friendly lawns, established trees, veggie gardens, as well as storage + potting sheds
• Picturesque frontage with neat lawns, flowering gardens + secure double carport with roller door
SCHOOL ZONING
Footsteps from North Ingle Primary + a stone's throw from Valley View Secondary for stress-free school runs R-12
Tucked into the family-first pocket of Ingle Farm, this address puts everything at your fingertips - from morning strolls making light-work of school drop-off, afternoons relaxing in leafy reserves where kids can run wild, to a trio of shopping hubs solving everything from dinner dilemmas to much-needed café catch-ups. Add bustling Tea Tree Plaza just up the road and the CBD only a quick dash away, and you've got a lifestyle that's as feature-packed as it is convenient!
Disclaimer: As much as we aimed to have all details represented within this advertisement be true and correct, it is the buyer/ purchaser's responsibility to complete the correct due diligence while viewing and purchasing the property throughout the active campaign.
Property Details:
Council | CITY OF SALISBURY
Zone | General Neighbourhood
Land | 735sqm(Approx.)
House | 257sqm(Approx.)
Built | TBC
Council Rates | $TBC pa
Water | $TBC pq
ESL | $TBC pa
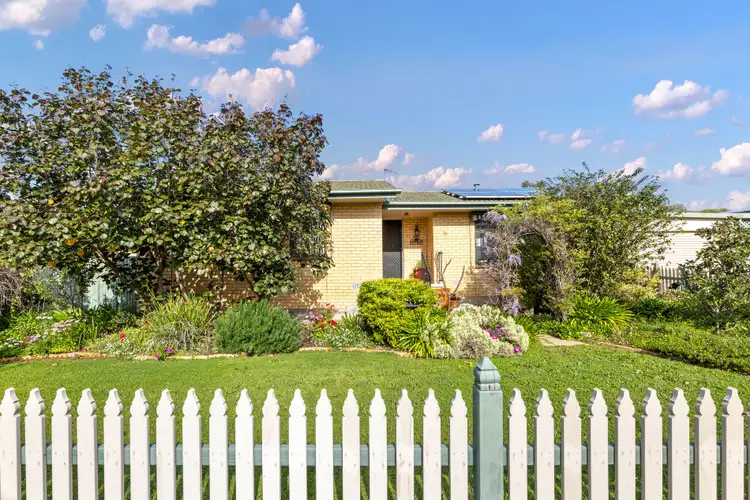
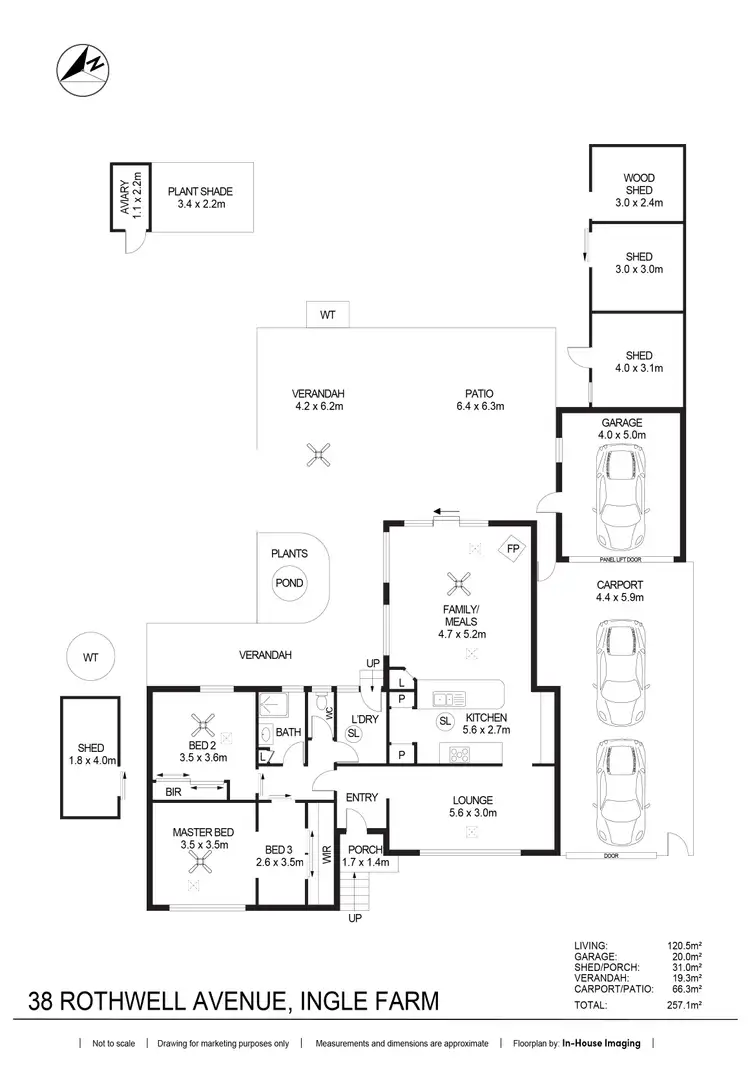
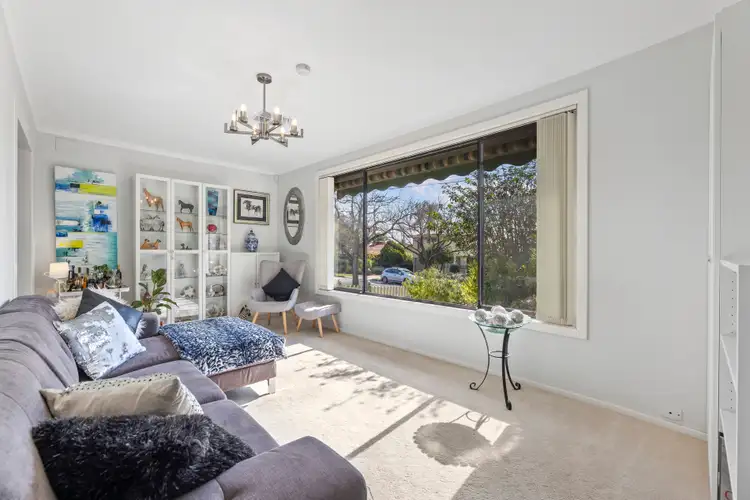
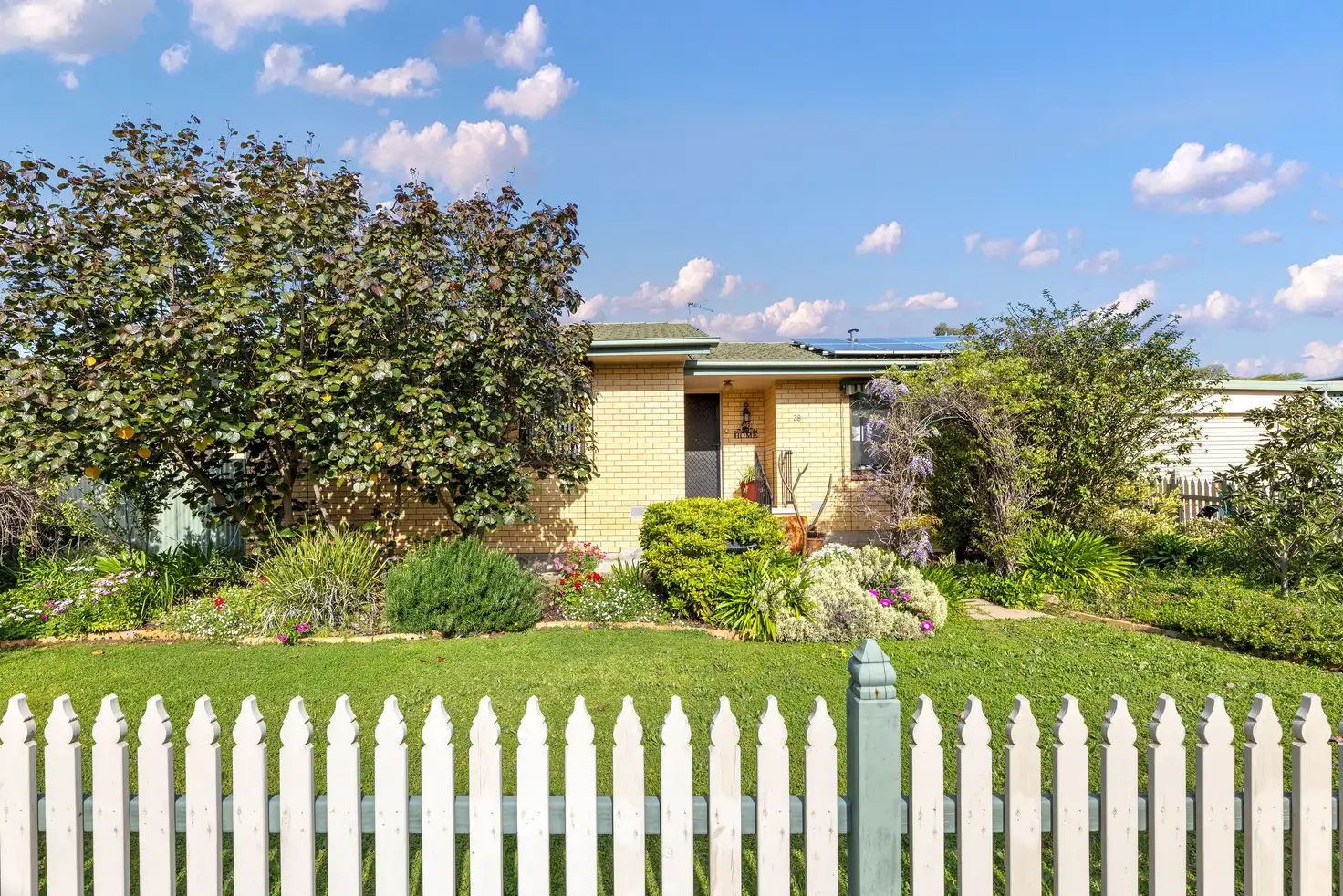


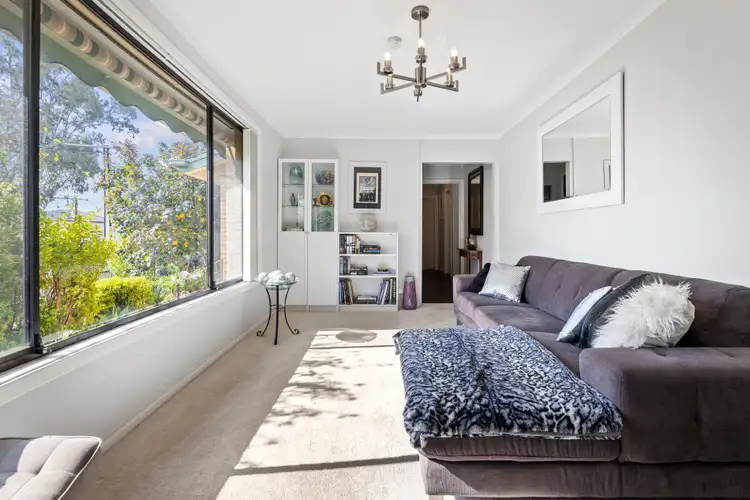
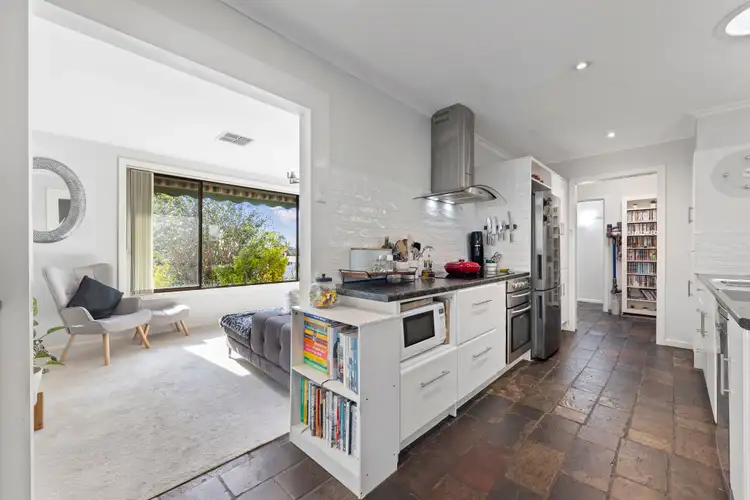
 View more
View more View more
View more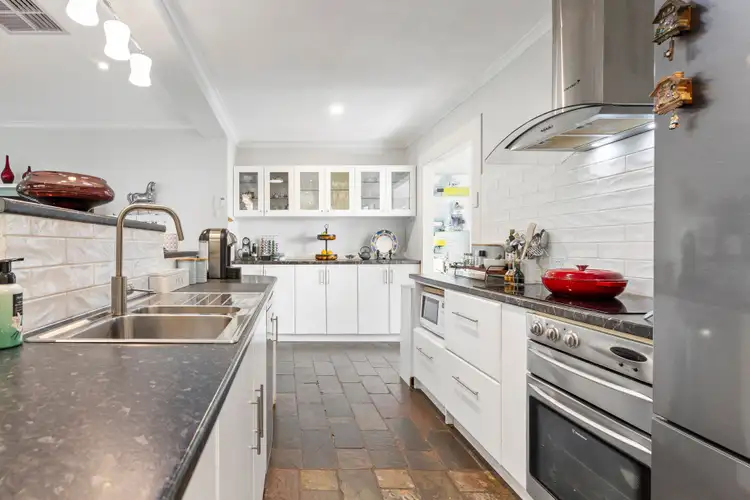 View more
View more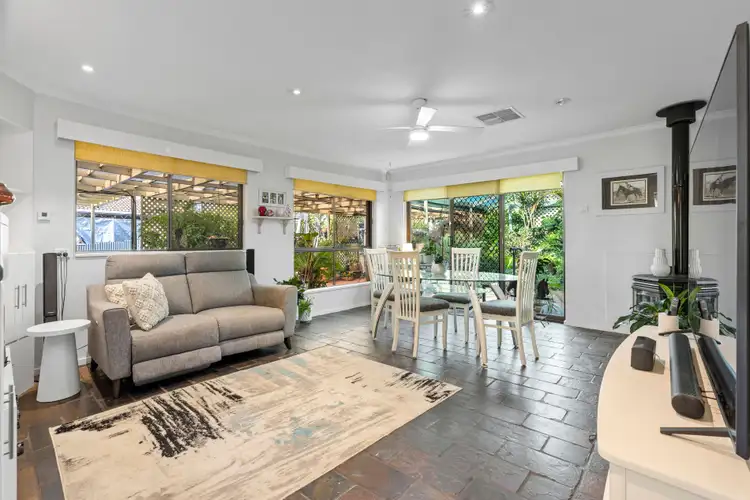 View more
View more
