All Offers Presented 3pm Monday 17th March 2025 (unless sold prior).
This groovy low-maintenance, lock-and-leave retreat occupies a minimal footprint, yet delivers generously on lifestyle and space. Blissfully private, this wonderful seaside residence is moments away from South Cottesloe's pristine shoreline, cafes, grocers, public transport and great schools.
Contemporary style fused with classic beach cottage aesthetics of timber floors, huge, sunbathed terraces, coved ceilings, and a cool white interior underscore the home's breezy, laid-back appeal.
Surprise Pop Art hues are subtle style features throughout. An oversized glass panel in apple green from the entry lane and in the kitchen, a pop of orange over a basin, a shot of red tiles in the primary bathroom, and a splash of indigo blue nestled amongst the kitchen cabinetry add touches of whimsy to the minimalist beachside mood.
From the ground floor, an independent living zone includes a spacious bedroom with multi-access to the internal garage, front door, and a private side entrance, before taking a few steps above to a sunny lounge and spectacular timber decked terrace.
Suspended over the garage and framed in bi-fold doors and native trees, this is a wonderful entertaining space with ample room for outdoor dining, comfortable sun lounges and resort-style furniture.
Also sharing the first floor is a combined primary bathroom & laundry adopting a chic modern style. Wide-set stone-look floor tiles against red ceramic walls and a funky walk-in shower make clever use of this multi-functional space.
Separated at the rear of the home is another sun-drenched living zone extending to a north-facing terrace and timber batten lined pergola.
Bi-fold doors and louver windows merge the open-plan dining and single-wall kitchen into this sun-dappled oasis fitted with built-in seating and integrated garden beds furnished with lush tropical plants. Laid in stone pavers, there is integrated barbecue and timber bench space with the provision for under-bench built-in cabinets.
Miele appliances, including a 4-burner stove & oven, microwave, and range hood, complement a generous strip of re-engineered stone bench space and ample gloss white lacquered cabinetry in the kitchen.
Privately secluded on the top floor two generous bedrooms, each with opaque white glass built-in robes and vaulted ceilings are naturally lit by letterbox windows and separated by a modern bathroom with a walk-in shower.
Other features include Daikin split-system air conditioning units in the dining, kitchen and top floor bedrooms, a double garage with automatic opening timber paneled door, new carpet in bedrooms, rear lane access and below-stairs storage.
Features:
- North-facing (rear) aspect
- Surf-style beach cottage aesthetic
- Timber floors
- Extremely low-maintenance, lock-&-leave design
- New carpets & wall-length built robes in all bedrooms
- Crisp white freshly painted interior
- Sunny, timber-decked front terrace
- Rear courtyard with built-in seating and raised tropical-planter beds, timber batten lined pergola, integrated barbecue nook & workbench
- Open, single-wall kitchen, Miele appointed appliances, re-engineered stone benchtops
- Integrated kitchen & dining with bifold-door access to courtyard
- Light-bathed living room extending to elevated (front) timber decked terrace
- Private ground-level independent living zone - bedroom with access to garage, side path (to front and rear) & combined bathroom/laundry
- Modern bathrooms, walk-in showers
- Downlighting in most areas
- Feature louver windows for maximum air-flow
- Daikin split-system air-conditioning units in dining, kitchen & two bedrooms
- Rear lane access
- Below-stairs storage (from living)
- Double garage with an automatic opening timber paneled door
- Brick paved driveway & off-street parking
Location (approx distances):
- 220m to Mosman Park Train Station
- 300m to Rodney's Bait n Tackle
- 500m to Samson's Paddock & Glyde Street cafe & dining scene
- 450m to Dutch Inn Beach & Playground, South Cottesloe Beach Exercise Park
- 600m to Cottesloe Primary School
- 900m to Mosman Park shopping centre
- 950m to Boatshed Market, Woolworths Cottesloe
- 1.5km to Il Lido, Indigo Oscar
- 1.5km to St Hilda's Anglican Girls School
- 1.8km to Freshwater Bay Yacht Club
Contact Deborah Brady on 0405 570 903 for further information on this wonderful property.
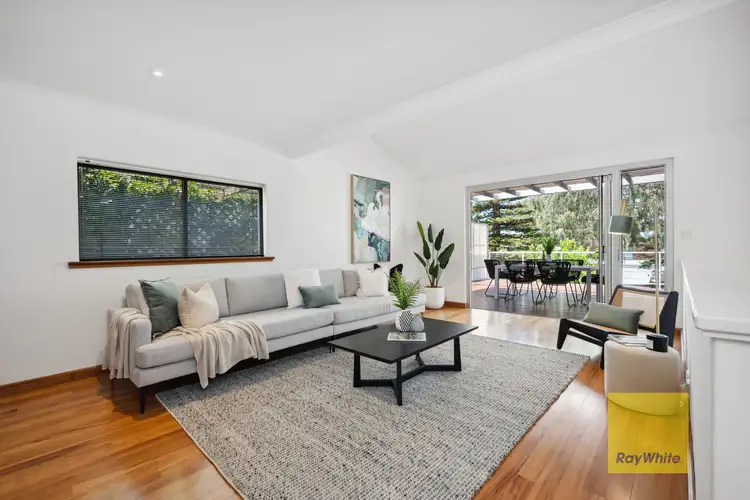

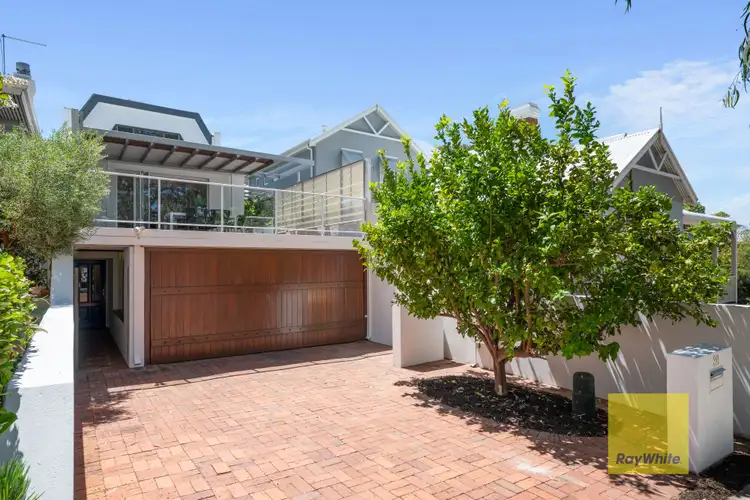
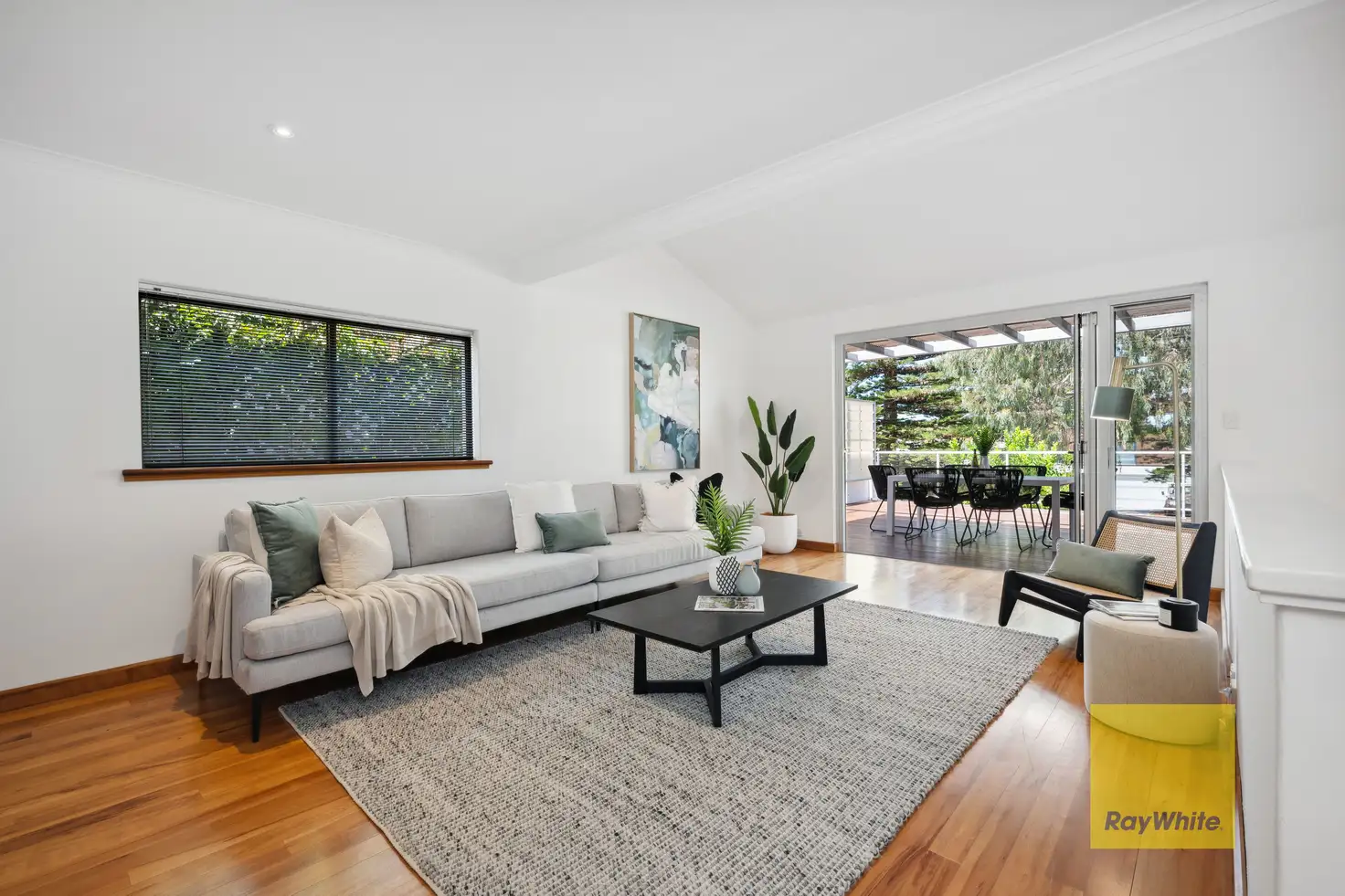


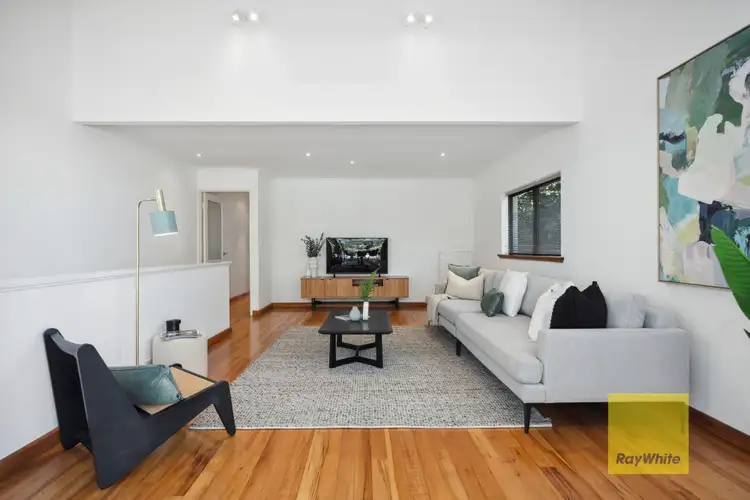
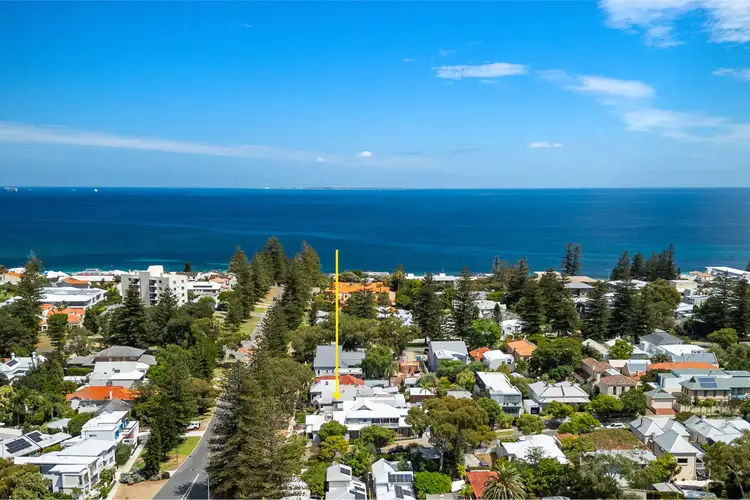
 View more
View more View more
View more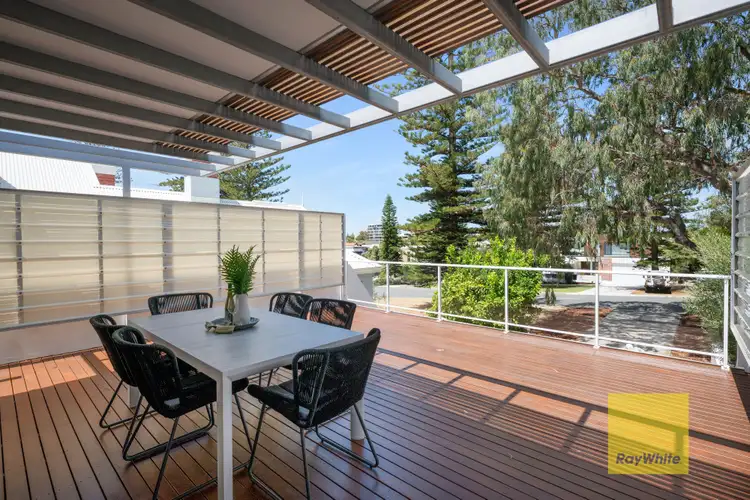 View more
View more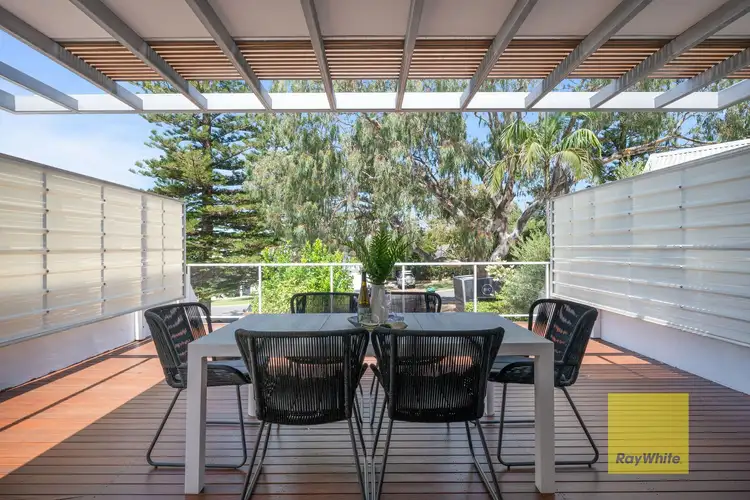 View more
View more
