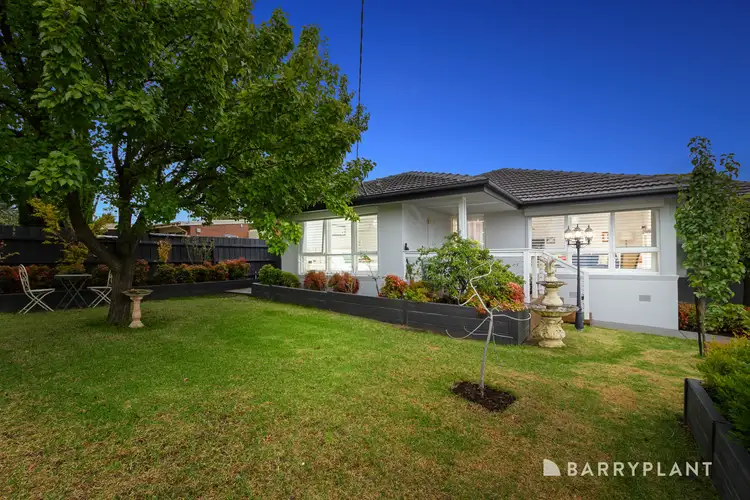“Renovated to Perfection.”
Renovated to perfection with chic modern details filling every corner and crevice, this spectacular corner residence promotes a harmonious family environment with dual living zones linking with beautiful outdoor surrounds.
Highlights:
• Master bedroom boasting plantation shutters, fitted walk-in-robe and stylish twin vanity ensuite.
• Two additional bedrooms; both generously sized, with one boasting a built-in-robe.
• Floor-to-ceiling tiled family bathroom featuring a stone vanity, rainfall-effect shower and bath, accompanied by a separate toilet.
• Enticing front yard, framed by a capped picket fence and embraced by beautiful, easy-care gardens.
• Gleaming Wormy Chestnut hardwood floors, trendy plantation shutters and a glowing gas log fire make a welcoming first impression as you step into the lounge room.
• Open plan kitchen, living and dining zone showcasing shimmering stone benchtops, 900mm DeLonghi appliances, Fisher and Paykel dish-drawer dishwasher, double stainless-steel sink, soft-close cabinetry plus an island breakfast bench.
• Sliding doors open to reveal a covered entertaining deck and no-fuss backyard, lined with synthetic lawn.
• Additional features include: European laundry, ducted heating, split system air conditioning, security shutters, double glazing, LED downlights, excellent storage plus a garden shed.
• Single off-street car space plus a single garage.
Location:
• 100m from buses (routes 737 & 745)
• 400m from Bayswater South Primary
• 650m from Bayswater West Primary School
• 1km from Our Lady of Lourdes Primary School
• Close to Bayswater Secondary College
• Strolling distance to reserves and parkland
• Moments from Bayswater shops and trains
• 6min drive from Westfield Knox
• Near Eastlink Freeway

Built-in Robes

Deck

Dishwasher

Ducted Heating

Ensuites: 1

Floorboards

Shed
Close to Schools, Close to Shops, Close to Transport, Outdoor Entertaining
Statement of Information:
View







 View more
View more View more
View more View more
View more View more
View more
