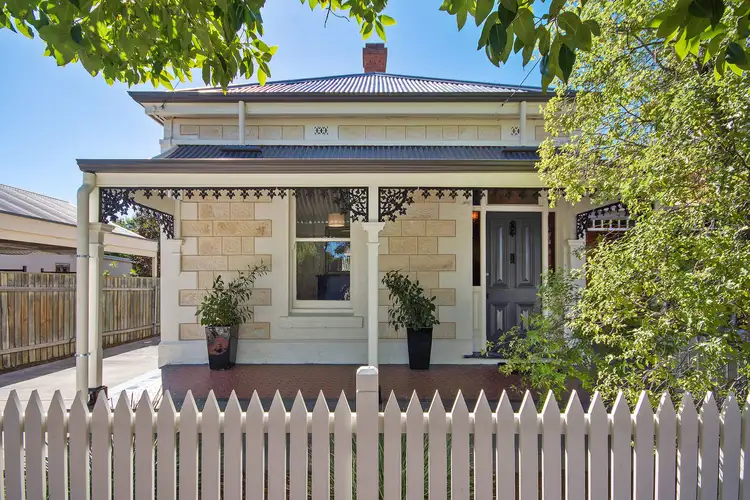In the premium top end of Parkside, where Scott's wide street meets a myriad of restored, turn-of-the-century homes, is a freestanding and renovated C1900 2-bedroom villa feeling right at home on its fashionable city doorstep.
A doorstep offering Unley Road cafes and boutiques, Glen Osmond Road dining, the local fare on Duthy Street and the city as close as an easy walk, bus or a bike ride - with enviable zoning to Glenunga International High School and Parkside Primary.
Just follow the picket fence to a meticulous restoration; from its stone fronted and whitewashed exterior and tessellated tiled verandah to its decorative hall arch, fireplaces and lofty ceilings.
Baltic pine boards meet decor saturation of designer white, giving the sunlight an even brighter place to land, not to mention the young professional, downsizer, or Parkside faithful who know a prize when they see it.
You'll enjoy two double-sized front bedrooms, a central living zone with ambient fireplace, and a new kitchen fit-out with stainless appliances above polished concrete floors, sparking eat-in joy en route to the outdoor patio.
Covered and intimate, the patio settles above its north-facing rear garden revived with lush lawn and border planted privacy.
The renovated bathroom is large enough for laundry duty, while the original outdoor version (with dual troughs) lives on against a lean-to shed with 2nd w/c - the unsung potential on a surprisingly spacious 359m2 allotment (approx).
Exploring its further potential (STCC), exciting as it sounds, is entirely optional.
Despite the little need for a car in these coveted parts, you can park 4 in a row on its concreted stretch of driveway.
Crowd favourite is written all over this one, and none other than a buyer hell-bent on lifestyle with a side of villa charm will claim it, quick smart.
You'll love:
- Renovated circa 1900 single-fronted cottage/villa
- New guttering, rewired & fully repainted
- Baltic pine floors
- Polished concrete to the new kitchen
- Upgraded bathroom (& new WC)
- 2 decorative fireplaces
- North-facing rear aspect
- Split system reverse cycle air conditioning
- Covered rear patio
- Lean-to shed (with 2nd new WC)
- Zoned to Parkside Primary & Glenunga International High School
- Easy strides to Duthy Street
- Minutes to Unley Road dining
Specifications:
CT / 5517/484
Council / City of Unley
Zoning / RS(BF)'C(BF)8.4
Built / 1900
Land / 359m2
Frontage / 9.71m
Council Rates / $1660.70pa
SA Water / $234.03pq
ES Levy / $156.05pa
All information provided has been obtained from sources we believe to be accurate, however, we cannot guarantee the information is accurate and we accept no liability for any errors or omissions (including but not limited to a property's land size, floor plans and size, building age and condition) Interested parties should make their own enquiries and obtain their own legal advice. Should this property be scheduled for auction, the Vendor's Statement may be inspected at any Harris Real Estate office for 3 consecutive business days immediately preceding the auction and at the auction for 30 minutes before it starts.








 View more
View more View more
View more View more
View more View more
View more
