Mates Rates Real Estate is delighted to be marketing this quality constructed and beautifully presented, country home at 38 Severne Street, Greenleigh.
Set on a stunning tree scaped block of 3314m2, and with a building floor size of approximately 510m2 including a granny flat, this home has enough space to suit the largest of families and provides extra space for an industrial sized workshop.
This much loved brick home has a lovely Northerly aspect and features 4 bedrooms and 2 bathrooms. The master bedroom is oversized and has a stunning ensuite with twin vanities, spa bath and walk in wardrobe. Conveniently, directly from the master bedroom is a nursery or study.
The main bathroom is sparkling clean and features floor to ceiling tiles.
Living space includes a decadent sunken lounge, a large rumpus room, formal dining, and an open- plan family room over looked by the kitchen.
The kitchen features granite benchtops, island bench, dishwasher, plenty of cupboard space and a lovely aspect to the bush.
This is a very comfortable home to live in with ducted reverse-cycle air-conditioning, gas hot-water, extra insulation, quality blinds and curtains and NBN broadband.
What you will really love is the huge basement / workshop under the home. Spanning approximately 100m2, it is ideal as a workshop, enthusiasts retreat or storage.
Outside there are paved entertaining areas, both front and rear for BBQs, and to enjoy the serenity.
The one bedroom granny flat is large, features a living / dining space, quality kitchen and combined bathroom / laundry.
This home boasts plenty of infrastructure, a benefit many homes lack including a 100,000 approx. litre water tank, 3-phase power and much more that you will see at your inspection.
Car accommodation includes an oversized double garage with big electric roller doors to accommodate 4WDs, and there is a separate carport.
The location is ideal with an approx. 5 minute drive to the centre of Queanbeyan and a gentle roll down the hill to the Queanbeyan golf course.
Features include:
- Magnificent 4 bedroom, 2 bathroom plus study brick home
- Sunken lounge, rumpus room, dining room and open-plan family area.
- Stunning kitchen with granite benchtops, gas cooktop and dishwasher
- Ensuite includes a spa bath and walk-in-wardrobe
- Ducted reverse-cycle air-conditioning and gas hot-water
- Large separate granny-flat with quality finish
- Huge 100m2 (approx.) workshop with 3-phase power
- Oversize double garage with 4WD suitable entrance and extra carport
- Great outdoor BBQ area and paved areas
- Stunning bush block measuring 3314m2
- Buildings total floor area 510m2 approximately.
- Rates $3500 P/A, Built 1993 approximately.
Property Code: 171
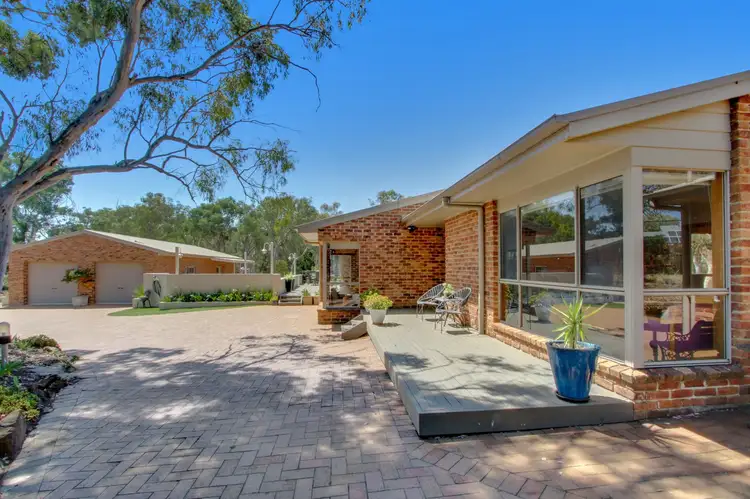
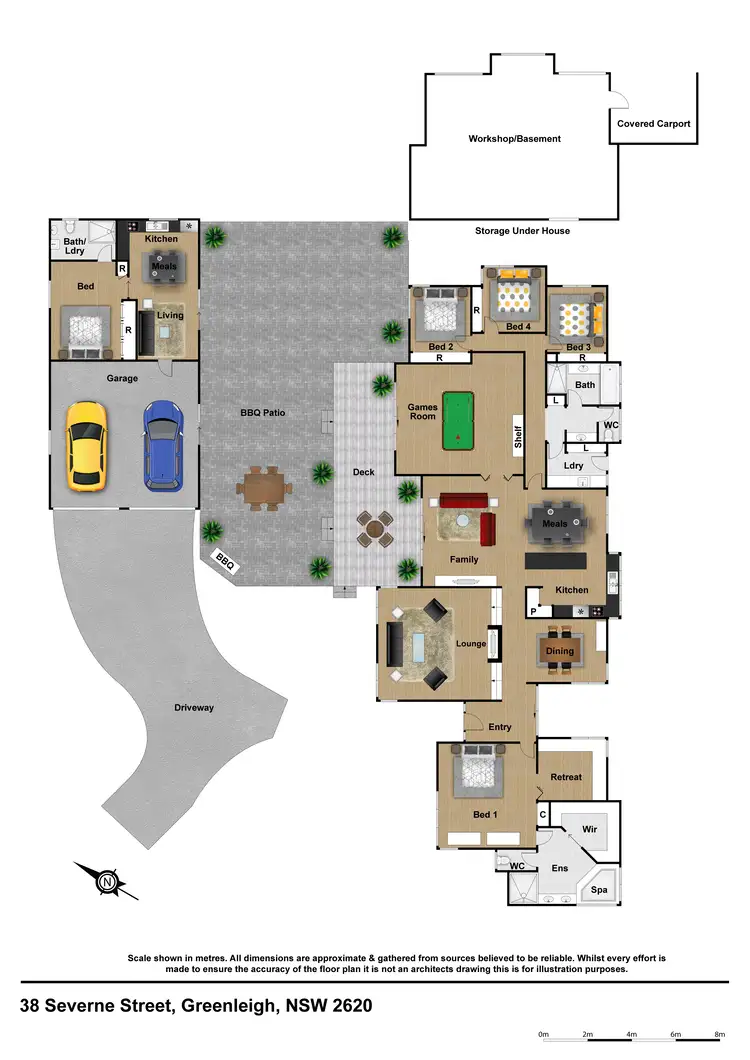
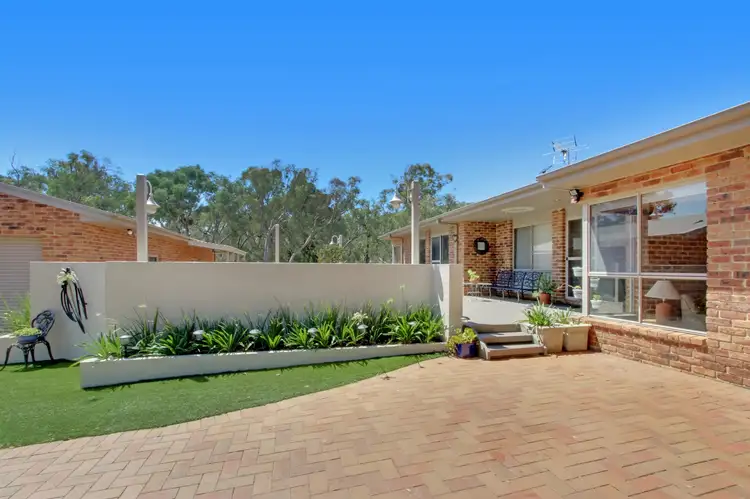
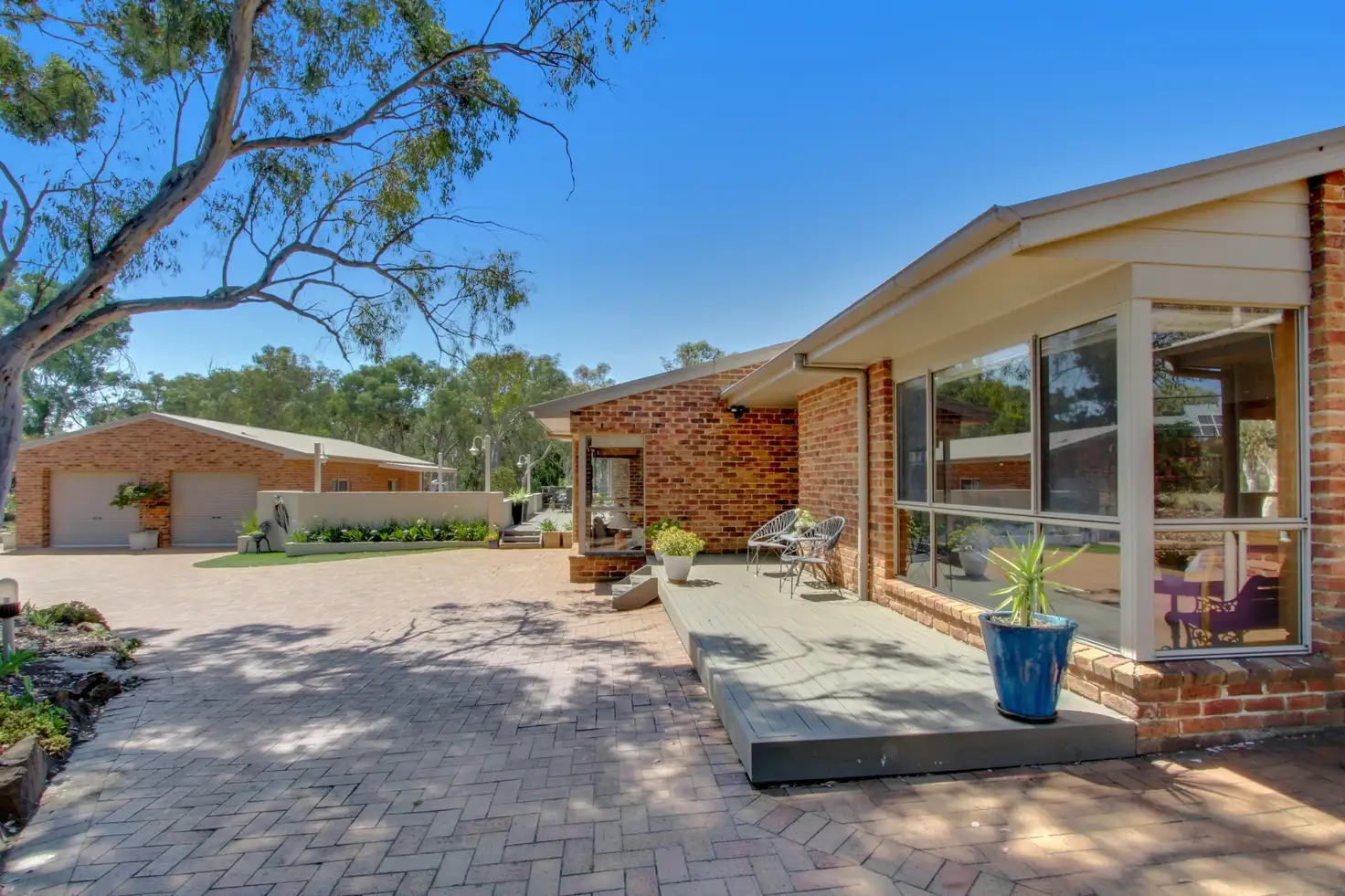


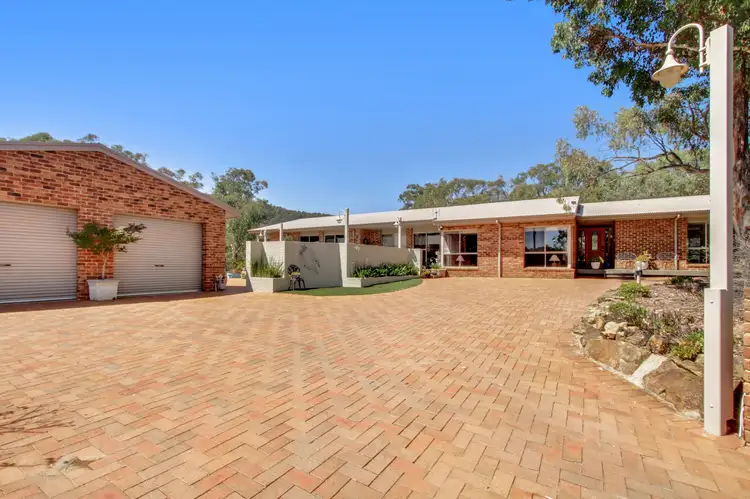
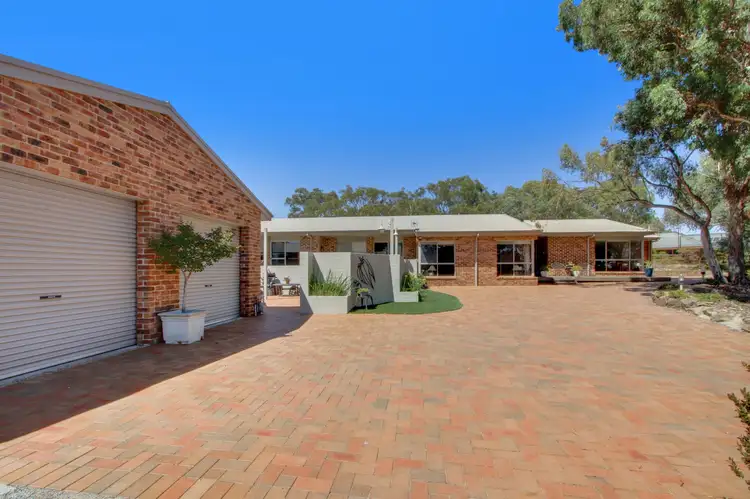
 View more
View more View more
View more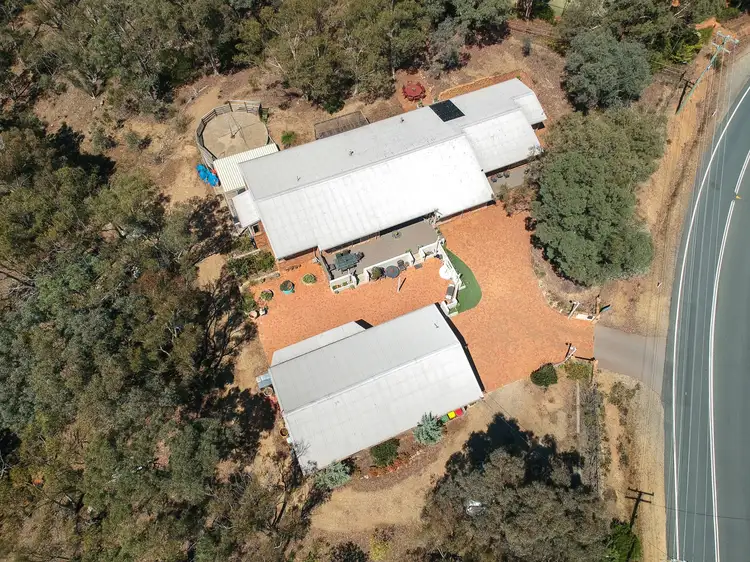 View more
View more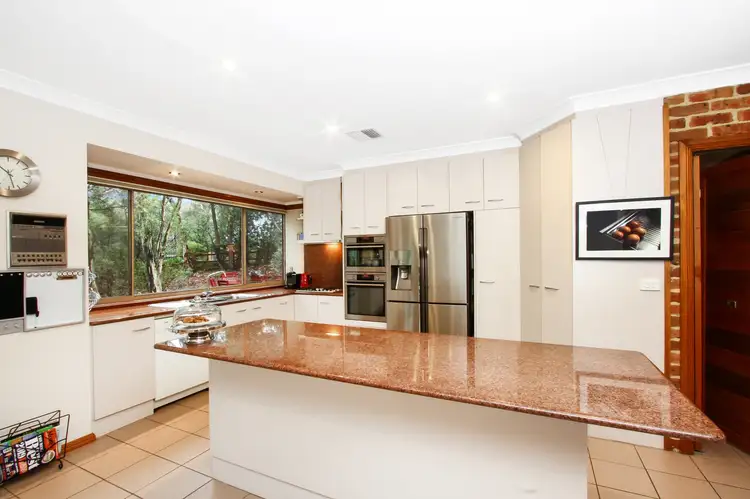 View more
View more
