Price Undisclosed
4 Bed • 2 Bath • 2 Car • 1538m²

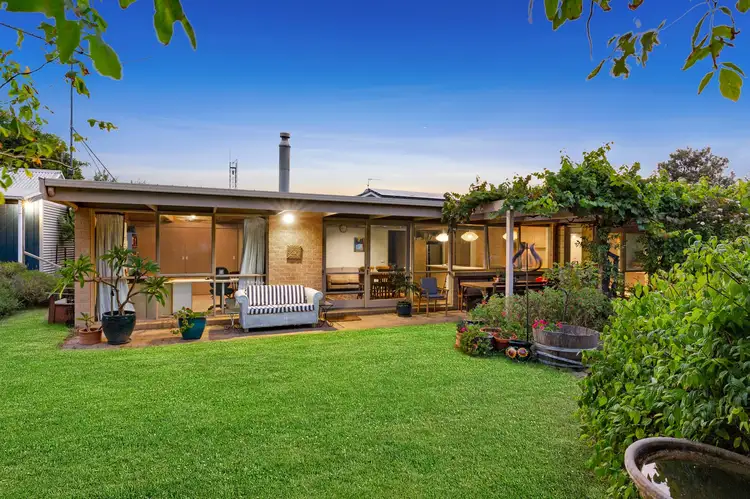
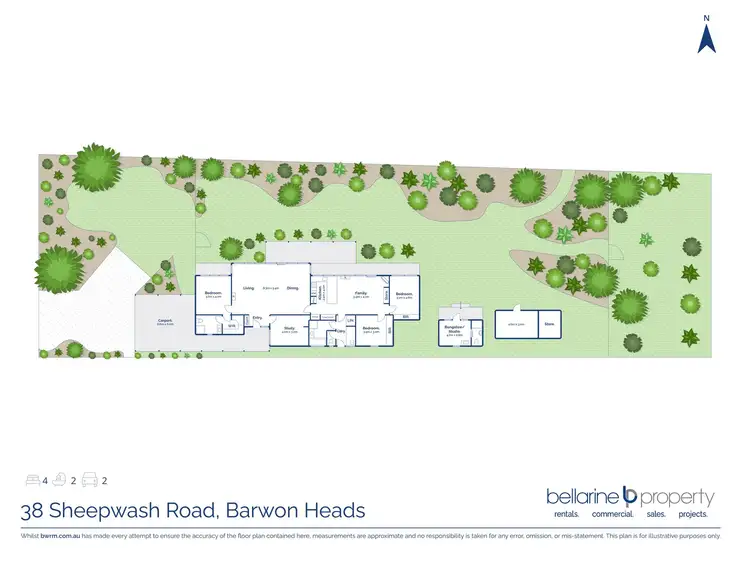
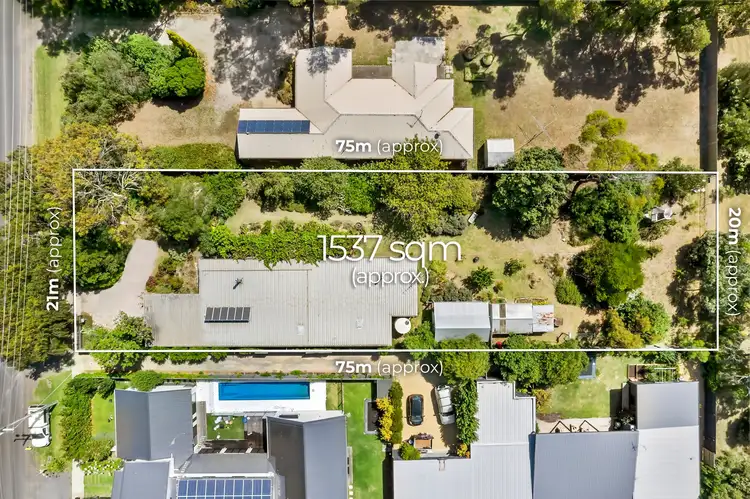
+12
Sold
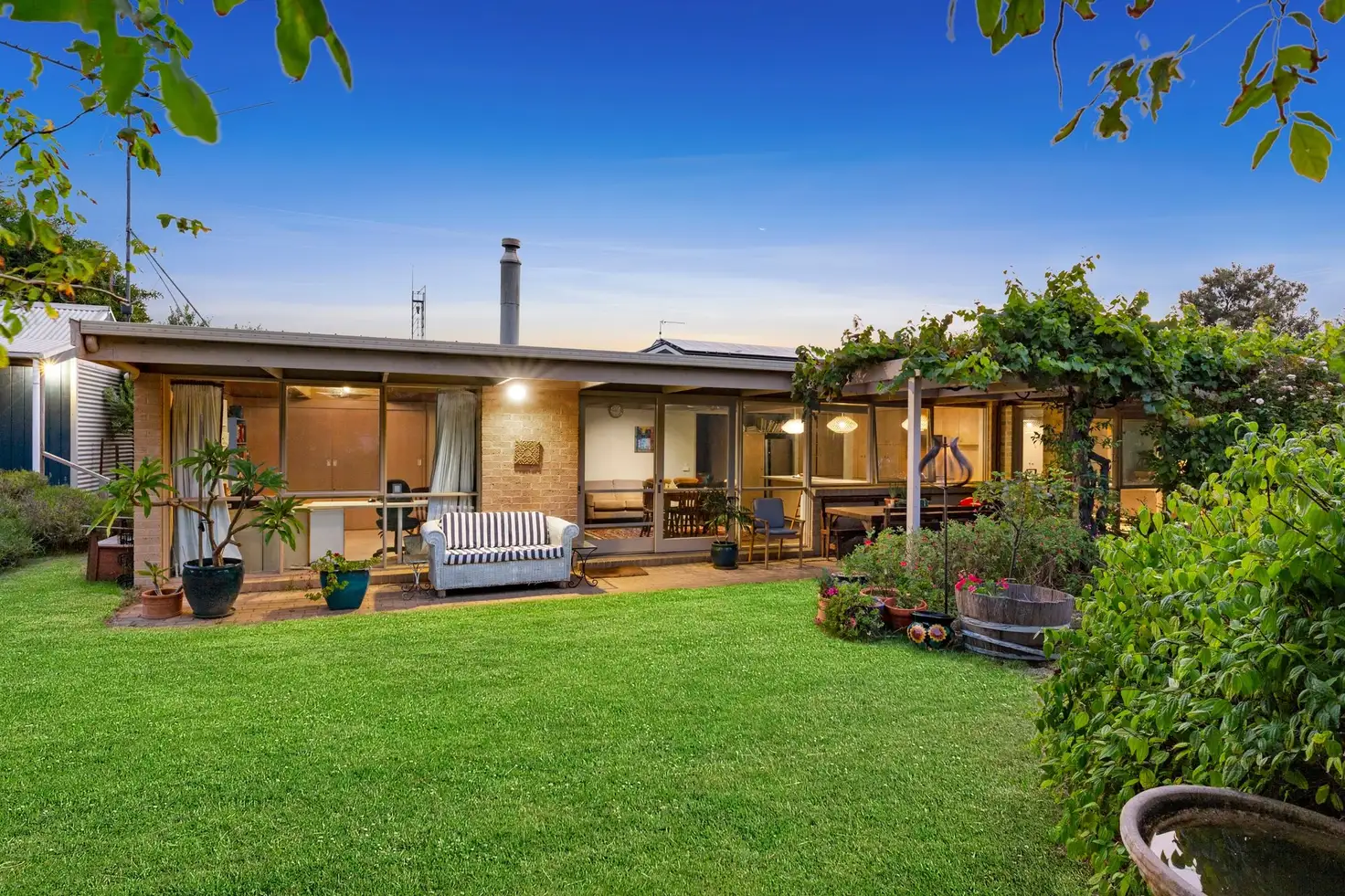


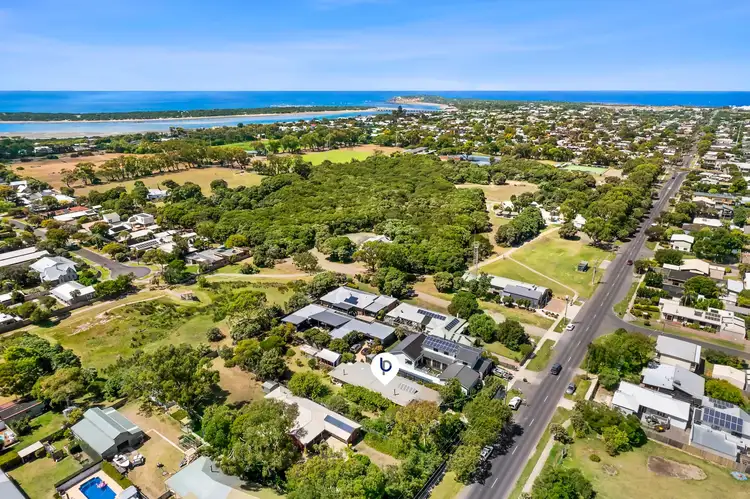
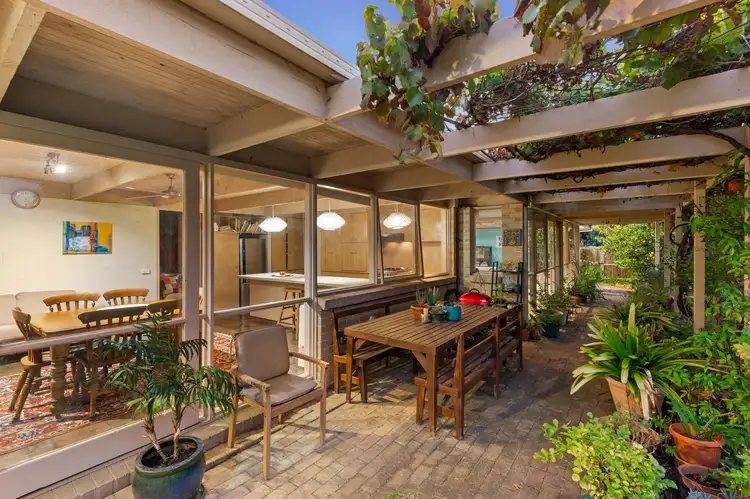
+10
Sold
38 Sheepwash Road, Barwon Heads VIC 3227
Copy address
Price Undisclosed
- 4Bed
- 2Bath
- 2 Car
- 1538m²
House Sold on Tue 6 Jun, 2023
What's around Sheepwash Road
House description
“Iconic Design Across 1537sqm”
Property features
Other features
Gas Fireplace, Real Fireplace, FansLand details
Area: 1538m²
Interactive media & resources
What's around Sheepwash Road
 View more
View more View more
View more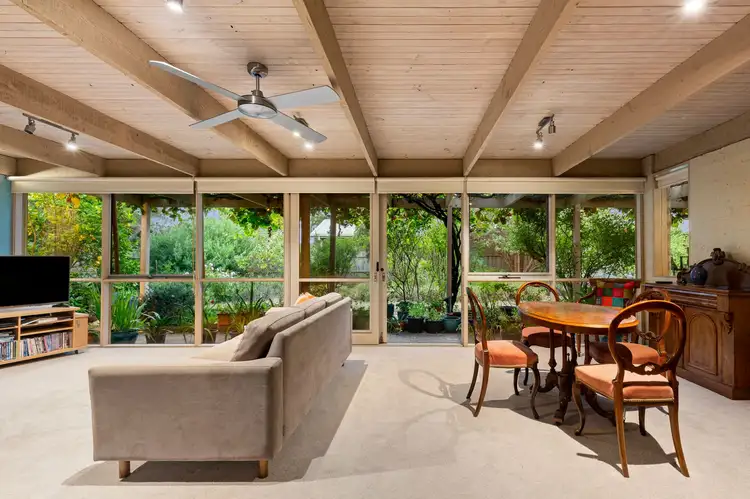 View more
View more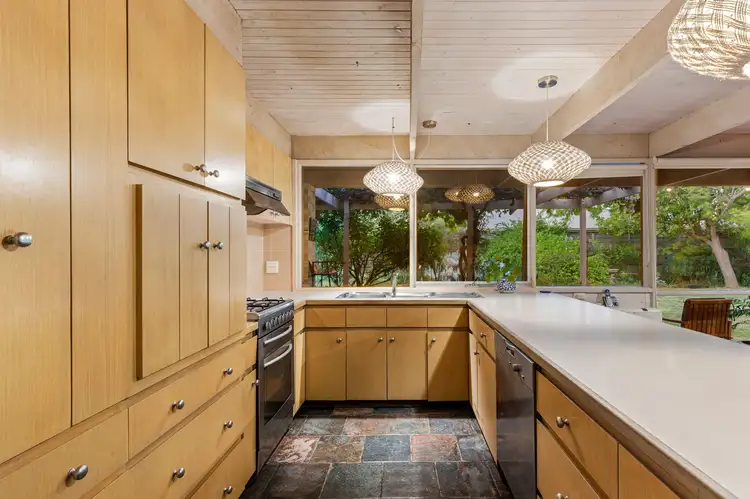 View more
View moreContact the real estate agent
Send an enquiry
This property has been sold
But you can still contact the agent38 Sheepwash Road, Barwon Heads VIC 3227
Nearby schools in and around Barwon Heads, VIC
Top reviews by locals of Barwon Heads, VIC 3227
Discover what it's like to live in Barwon Heads before you inspect or move.
Discussions in Barwon Heads, VIC
Wondering what the latest hot topics are in Barwon Heads, Victoria?
Similar Houses for sale in Barwon Heads, VIC 3227
Properties for sale in nearby suburbs
Report Listing


