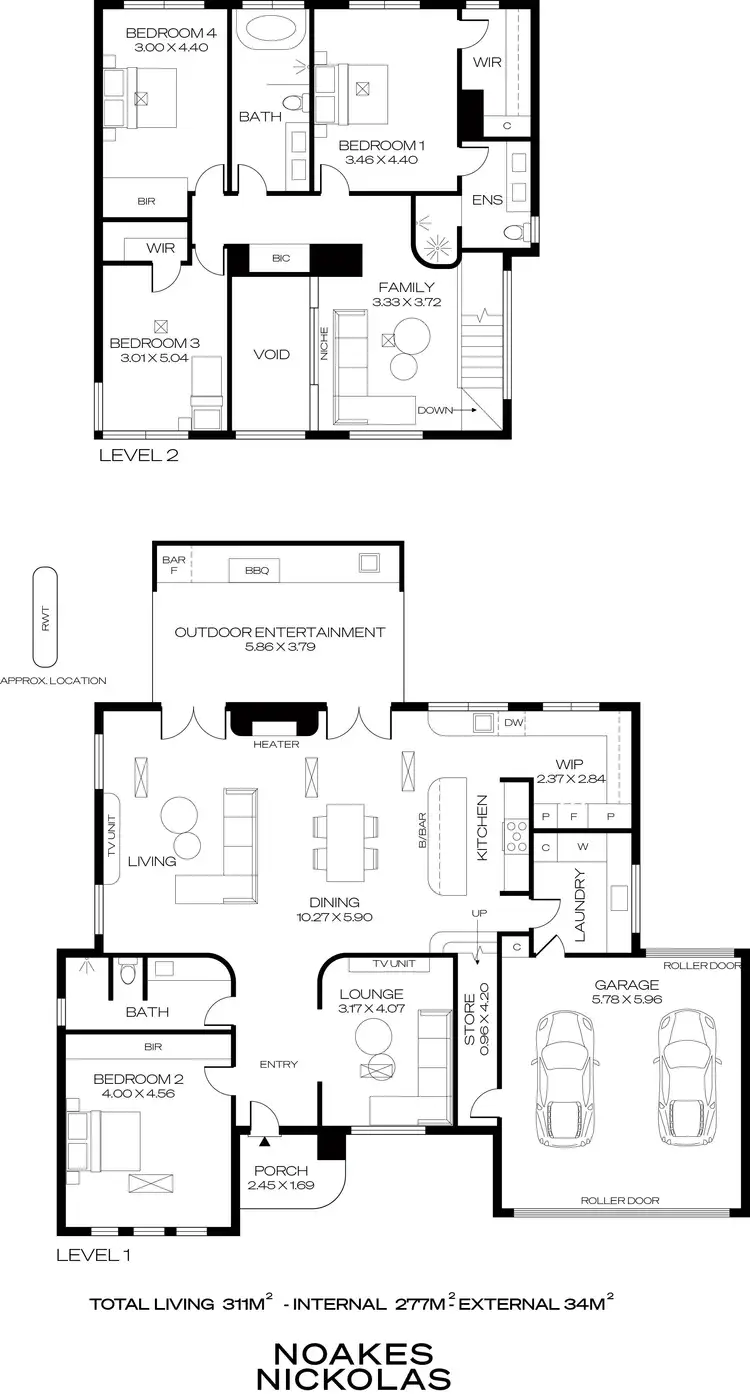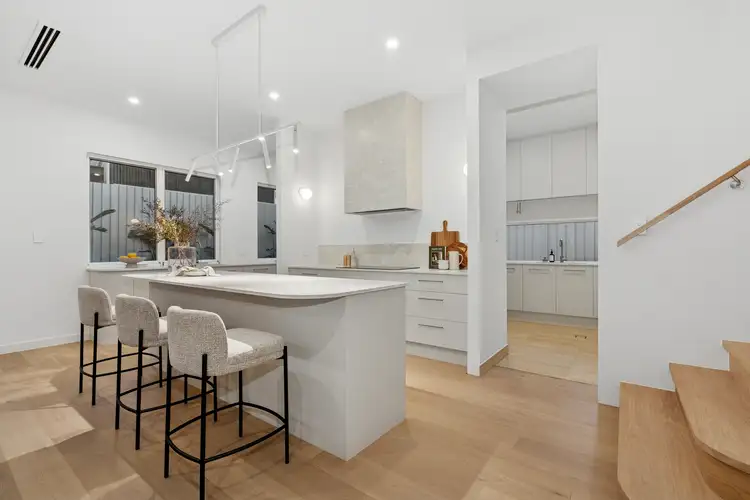SOLD BY MANNAS CHAN.
For more information about this sale and the process, please contact Mannas on 0451 858 389.
Showcasing architectural elegance, flawless craftsmanship, and a kitchen design by award-winning designer Stefan Vignogna, this newly completed residence sets a new benchmark in modern family living. Featuring bespoke joinery and meticulously considered details, the home combines warmth, sophistication, and statement design throughout. Perfectly positioned in a premier eastern suburbs address, it delivers an unparalleled lifestyle of comfort, style, and distinction.
Set on a valuable corner allotment within the tightly held pocket of Linden Park, every detail of this bespoke home has been carefully curated - from its soft curves and striking stonework to the rich timber finishes and square-set ceilings that elevate the sense of space and cohesion.
Expansive and refined, the open-plan living zone is a masterclass in contemporary design - grounded by engineered timber floors and anchored by a sculptural kitchen where a statement stone island and rangehood meet the subtle glamour of brushed gold accents and an indulgent walk-in pantry. A sleek gas fireplace lends warmth and atmosphere, creating a space that moves effortlessly between elevated entertaining and quiet retreat.
Seamlessly extending outdoors, this central domain flows to a designer alfresco complete with built-in BBQ, sink, fridge, and overhead Vergola - all framed by a lush lawn for year-round enjoyment.
Spanning two generous levels, the home offers four thoughtfully zoned bedrooms - including a ground-floor suite ideal for guests or multigenerational living - while the upper level dedicates itself to family life, with a central retreat, a soft-toned main bathroom with tub, and a lavish master domain featuring a walk-in robe and deluxe ensuite.
Architecturally crafted to impress, this residence is a statement of refined living - where exceptional design meets effortless comfort at every turn. With premium shopping, acclaimed schools, and leafy parks moments away, plus swift access to the city and nearby Adelaide Hills, the best of Adelaide is truly at your doorstep here at 38 Sturdee Street.
Features
• Custom designed, brand-new two-storey home
• Corner allotment with lush grounds & statement façade
• Double garage with auto roller door + direct access to laundry & under-stair storage
• Engineered timber floors & downlights throughout
• Smart-controlled reverse-cycle ducted AC
• Square-set 3.0m ceilings to ground floor, 2.7m to first floor
• Central open-plan living with feature gas fireplace & seamless outdoor connection
• Grand kitchen with sculptural stone island & rangehood, premium appliances, & WIP
• Expansive tiled alfresco with vergola, BBQ, sink & fridge
• 4 spacious bedrooms, all with storage + upstairs master with ensuite
• 3 fully-tiled luxe bathrooms with stone benchtops, frameless showers, & soft neutral palette
• Upstairs family retreat
• Huge laundry flowing through to kitchen with direct outdoor access & abundant bench space & storage
• Rainwater tank
• NBN connectivity
Lifestyle
• Footsteps to local reserves & playgrounds
• Moments to the vibrant shopping & dining precincts of Burnside Village & The Parade Norwood
• Zoned for the esteemed Glenunga International High School & Linden Park Primary, with premier private schools nearby
• Just 6km from the Adelaide CBD
• Easy access to the freeway for weekend escapes to the Adelaide Hills
Rates
• Council $PA
• SA Water $245 PQ
• ES Levy $198 PA
• City of Burnside
• Torrens Title
Disclaimer at noakesnickolas.com.au/privacy-policy | RLA 315571








 View more
View more View more
View more View more
View more View more
View more
