The allure begins at the street frontage… a captivating family home boasting a sandstone frontage, inviting you to a warm and welcoming abode.
Upon entry, you're greeted by inviting floating floorboards, guiding you through a space flooded with natural light. The well-designed floor plan sets the stage for what lies ahead on your tour.
Nestled at the front of the home, the master bedroom awaits, offering generous proportions and an ensuite bathroom adorned with double vanities and floor-to-ceiling tiles. A spacious walk-in robe completes this tranquil retreat.
At the heart of the home, you'll encounter a versatile second living area, perfect for family gatherings or as a flexible space for various needs such as a kids' playroom, work-from-home area, or a peaceful retreat for parents. A charming courtyard space enhances the home's appeal while infusing every corner with natural light. Whether it's savouring your morning coffee or unwinding with a good book, this space offers a serene sanctuary.
Dressed in sophisticated dark hues, the kitchen showcases elegant stone benchtops and a central island bench housing a convenient double sink. Designed with culinary enthusiasts in mind, it offers ample storage, an electric cooktop, and a high oven. The inclusion of a spacious walk-in pantry adds to the home's practicality, providing plenty of room to store kitchen essentials and large appliances, a testament to the thoughtful design considerations throughout the property.
The open-plan living area seamlessly transitions to the outdoor entertaining space, complete with blinds for year-round enjoyment. A quaint grass area, accompanied by a garden shed, offers an easy-to-maintain backyard retreat.
More to love:
- Constructed in 2019
- Plush carpeting in all bedrooms
- Bedroom 2 & 3 with built-in-robes
- Master bedroom with ceiling fan, walk-in robe and luxurious ensuite bathroom
- Ducted R/C Heating and Cooling
- Induction cooktop, hip-height oven and stainless steel appliances
- Kitchen with stone benchtops and large walk-in-panty
- Provisions for a plumbed fridge in the kitchen
- Automatic watering system with drippers and sprinklers
And much more…
Located in a prime and highly sought-after location, this property offers convenient access to various amenities and recreational facilities. Enjoy leisurely strolls to Almond Tree Flat Reserve & Playground, the North Haven Football Club, and Ink Espresso. With Victoria Road and Largs North train station nearby, commuting is a breeze. Plus, Semaphore Road's vibrant shopping, dining, and lifestyle options are just a short drive away. Families will appreciate the proximity to esteemed schools such as Largs Bay School, Le Fevre High School & Primary, and Ocean View College, ensuring educational needs are easily met.
Disclaimer: Neither the Agent nor the Vendor accepts any liability for any error or omission in this advertisement.
Any prospective purchaser should not rely solely on 3rd party information providers to confirm the details of this property or land and is advised to enquire directly with the agent to review the certificate of title and local government details provided with the completed Form 1 vendor statement.
"The vendor statement may be inspected at 129 Port Road, Queenstown for 3 consecutive days preceding the auction and at the auction for 30 minutes before it starts."
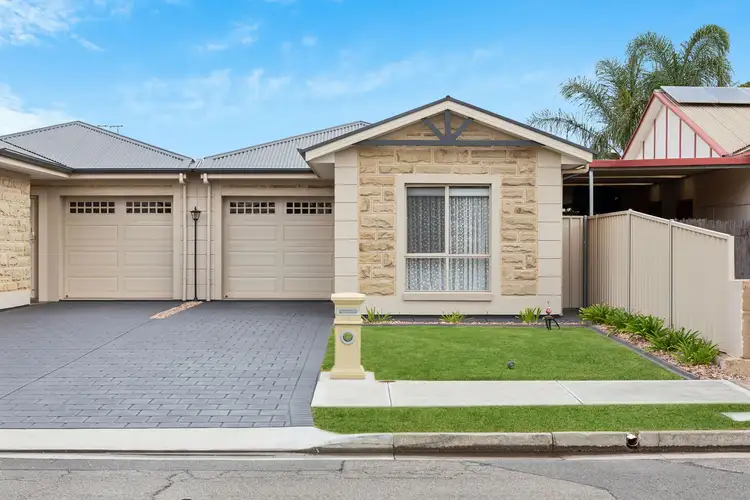
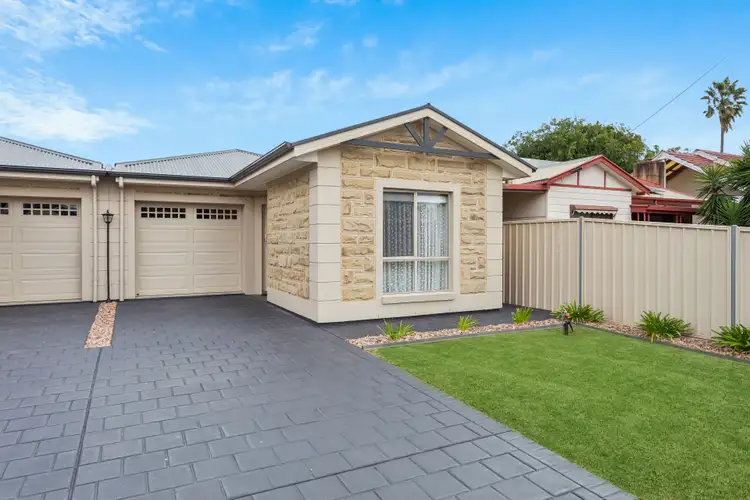
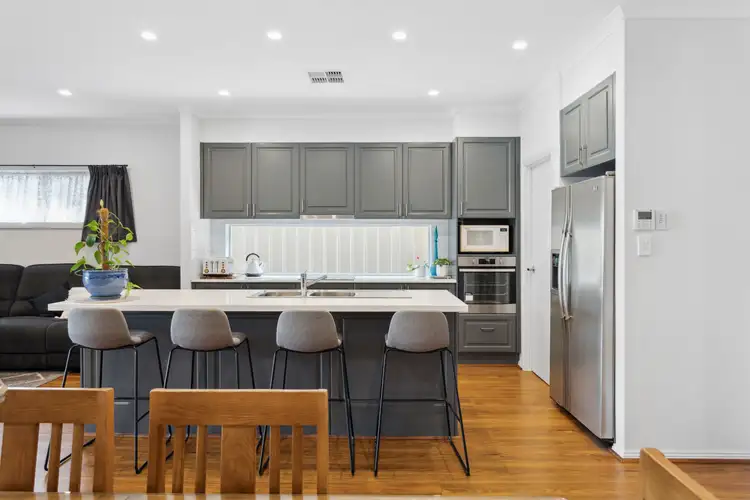
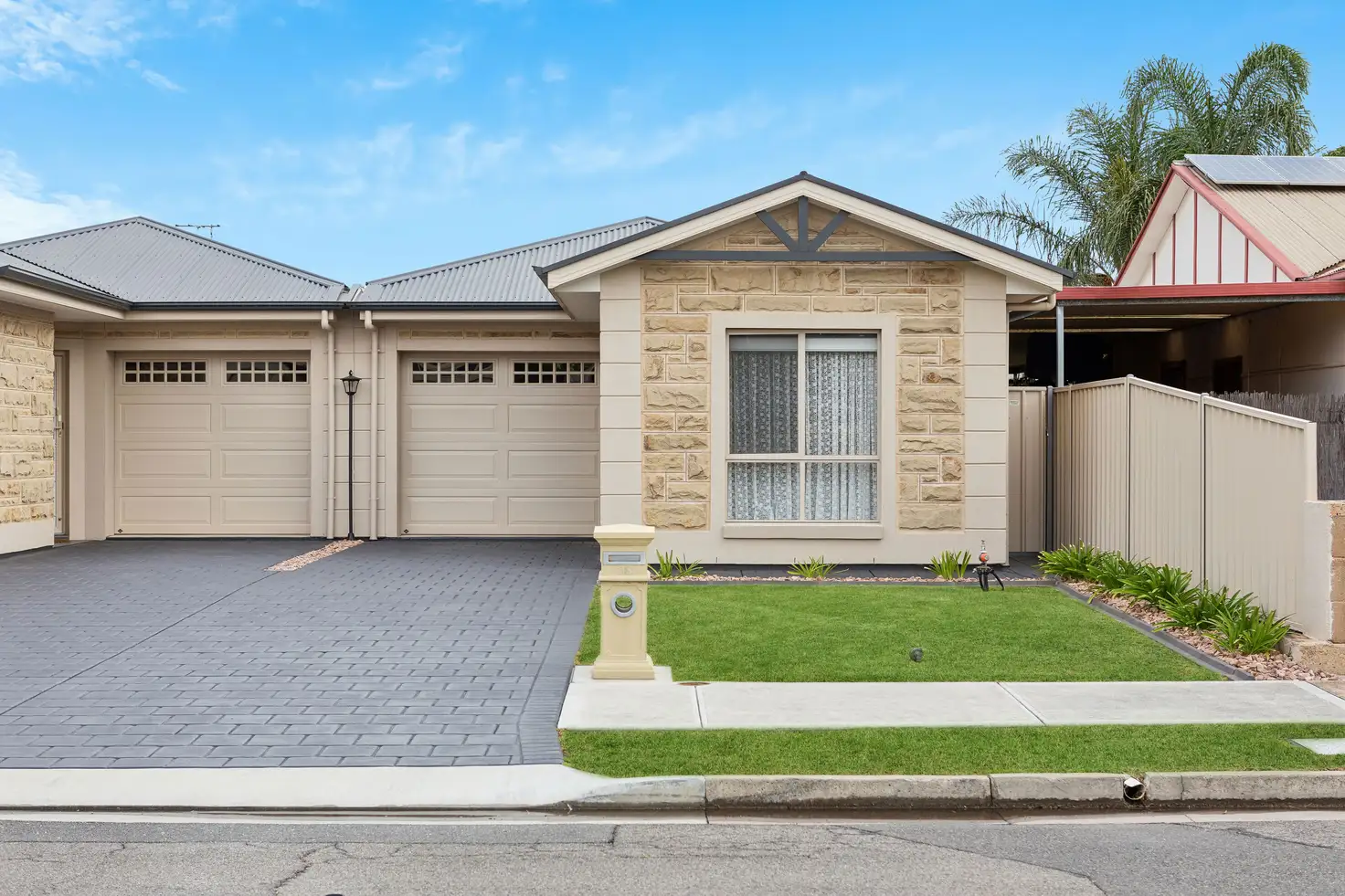




 View more
View more View more
View more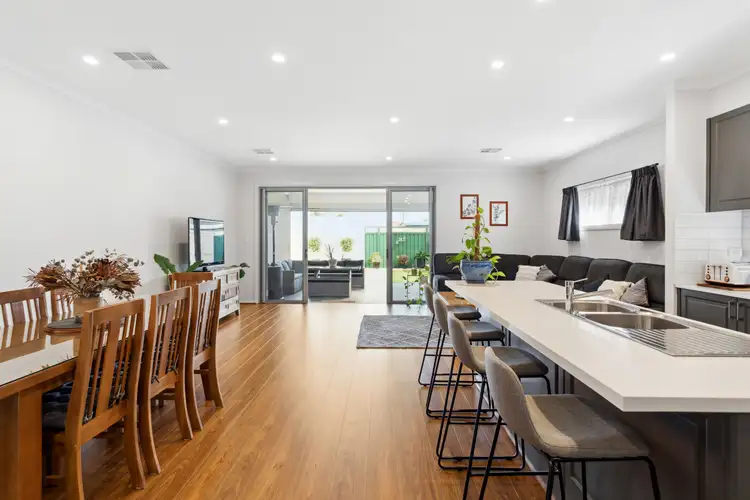 View more
View more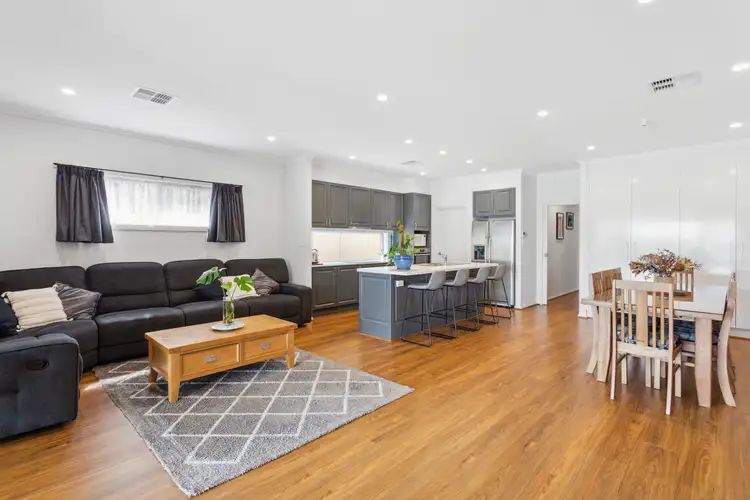 View more
View more
