#soldbyholly
This home is indulged by a particular quality of light and generosity of space. Large timber windows frame garden views and an overarching mood of joy. This charming, three-bedroom cottage sits comfortably within a large and enveloping garden, on a quiet Eucalypt lined street. Period details sit perfectly alongside a crisp white palette, as the garden's fragrance breezes in. The enormous sunny and magic block brims with potential* and comfort simultaneously. A place where childhood memories are created. With backyard cricket, warm spring evenings, and the birth of DIY projects, providing the quintessential Australian home.
Privatised by mature hedging and geometric patterned, weathering steel fencing, the home sits back from the road, bordered by flat lawns. The classic 50's signature - pitched tiled roof, weatherboard cladding, large picture windows, front porch - sets the tone for this characterful home.
High ceilings, ornate cornices, wooden panelling and sectioned timber windows create a wonderful sense of romance and charisma. Light timber floors flow underfoot, art sings on the white walls and select modern and vintage pieces, combine with ease.
The north facing living area enjoys sumptuous garden views, via banks of timber windows and flows to an intimate dining nook. The kitchen is accented with vintage linoleum flooring and cabinetry in a shade of soft blush.
All three bedrooms frame leafy views and centre around the original bathroom and separate toilet. The large master bedroom has ample built-in storage and vista to a towering gum.
To the rear of the home a sunroom provides a sequestered second living space - the perfect nook for afternoon tea or a glass as the sun sets. Deep within the rear garden, there is a secret room that could easily be utilised as an artist studio, writing niche or guest room.
Retro-fitted double glazing and added insulation enhances this warm and likeable home. Also of note is the large laundry with second shower and the double garage.
Camelias, olive trees, border hedging and generous lawns imbue the garden with a sense of nostalgia. An Italian legacy has been left by the home's former residents. Vegetable gardens, scaffolding for grapevines, under house cellar, and a plethora of tomatoes is easy to imagine on this sunny, fertile plot.
*Architectural plans by Thursday Architecture are available by request.
Features:
.1960's home on 1,002m2 block
.robust garden providing privacy and calm around the home
.terracotta tiled front verandah
.north-east aspect
.spacious front living area with wall of picture windows or original cornices
.dining area off kitchen, with original lino flooring and garden views
.kitchen equipped with peach cabinetry, brand new electric cooking appliances, dishwasher and view out to the backyard
.rear sunroom with surrounding windows and exterior ramp access
.main bedroom with two built-in wardrobes and north-east aspect
.two additional bedrooms with timber flooring and original cornices
.main bathroom with separate shower and bath tub, vanity and separate water closet
.laundry with exterior access and additional bathroom ammenities
.ducted gas heating throughout
.timber flooring in living and bedrooms
.electric hot water system
.double glazed windows
.detached double garage
.additional studio space perfect for working from home or home gym
.galvanised steel rotary hills hoist
.scaffolding originally designed for growing grapes
.front to back access
Fine details (all approx.):
Rates: $4,957 pa
Land tax: $8,586 pa
UV: $940,000 (2022)
Build year: 1960
Land size: 1002m2
Living size: 117m2
Tallara Parkway is fantastically located, within the dynamic inner-south, and just moments from the health mecca of Griffith shops and the Manuka and Kingston precincts.
Narrabundah is known for its wide leafy streets, ample green spaces and amenity to the walking and biking trails of Red Hill Nature Reserve. Strolls around the wetlands, a pitch on the baseball field and a run around the ovals are all in reach. Not short of excellent eateries, including the famous XO restaurant, La Cantina and Kita.
The home is close to a variety of public and private schools and transport. Local schools including Forrest Primary, Red Hill Primary, Telopea, Narrabundah College, Canberra Grammar and Canberra Girls Grammar.
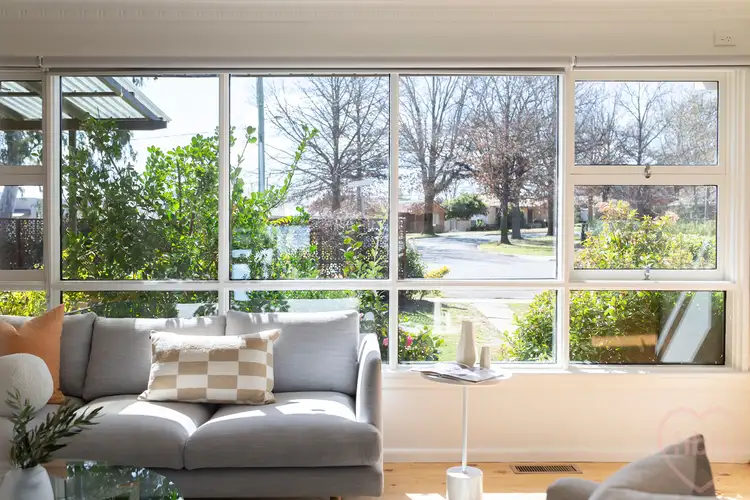
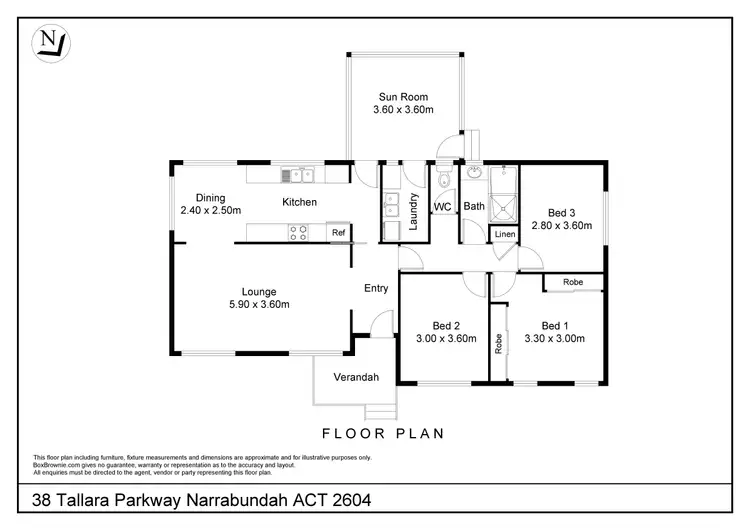
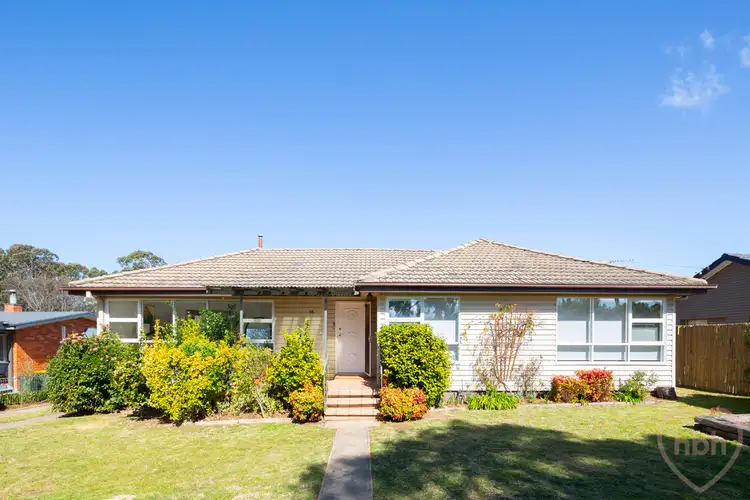
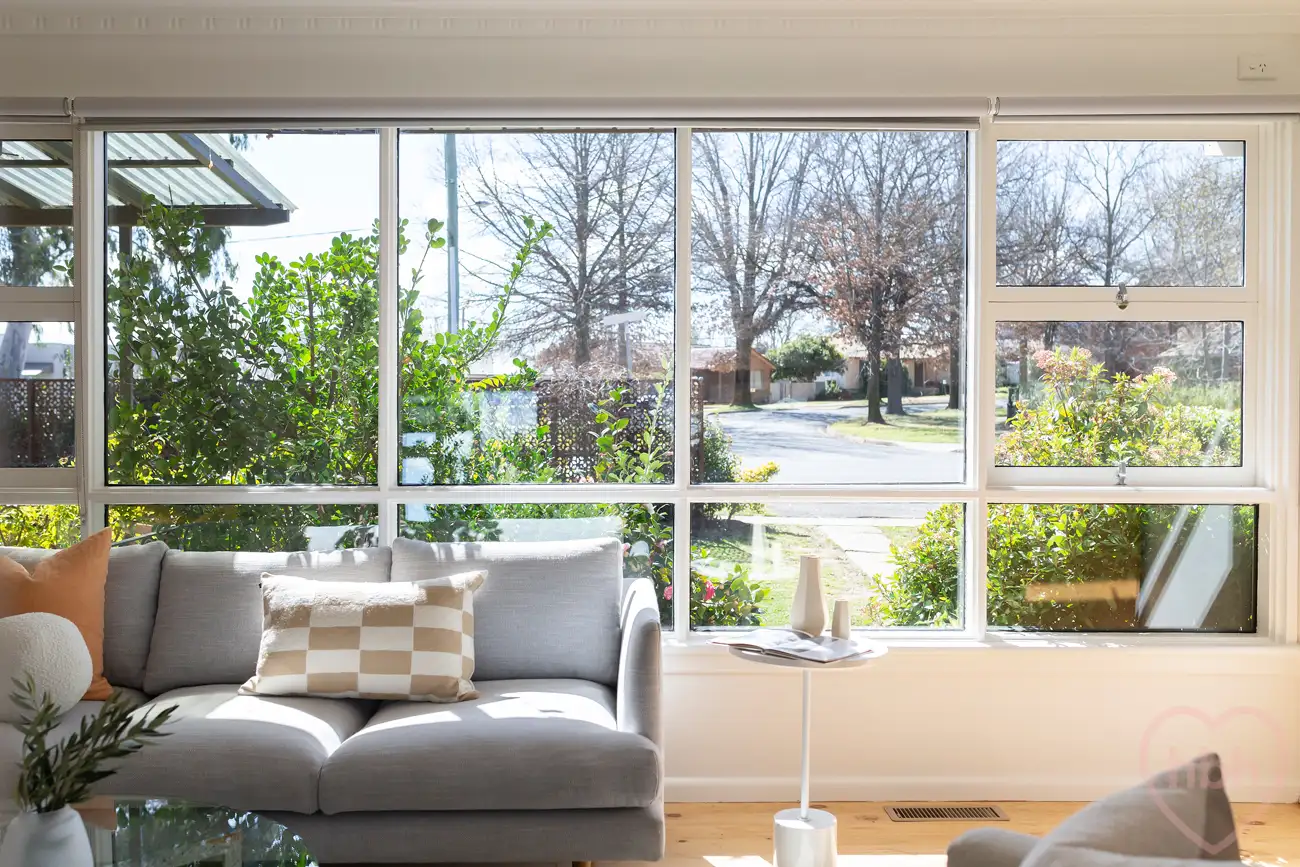


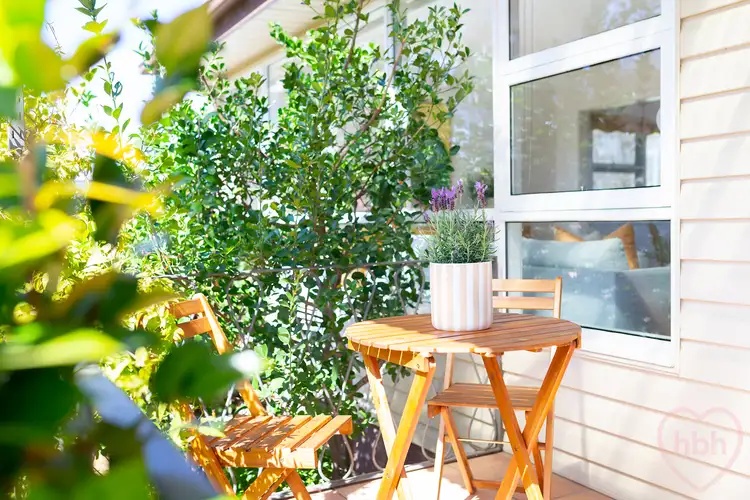
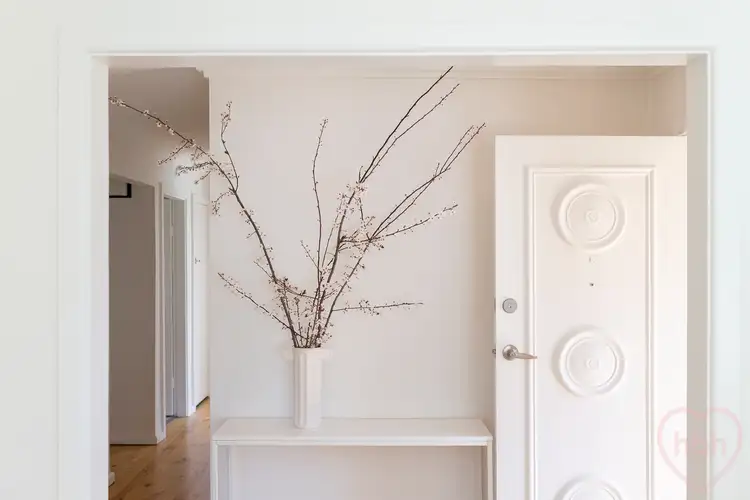
 View more
View more View more
View more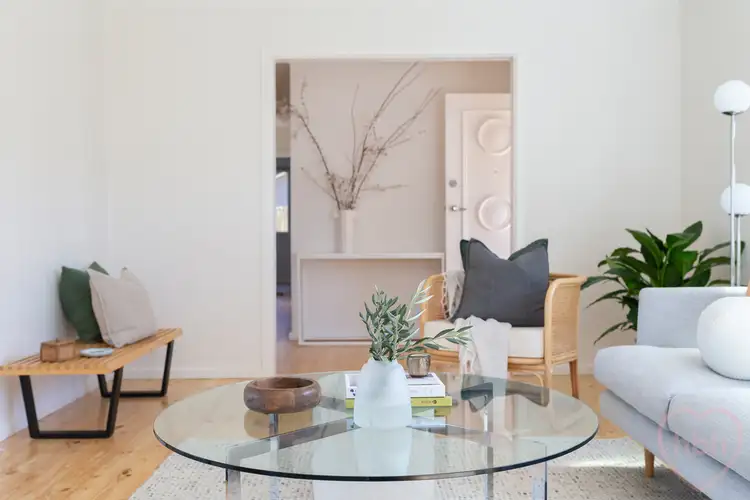 View more
View more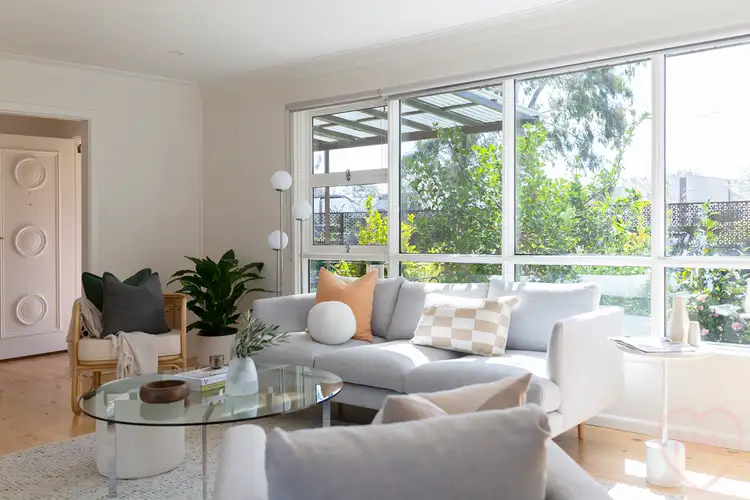 View more
View more
