Price Undisclosed
4 Bed • 1 Bath • 0 Car • 684m²
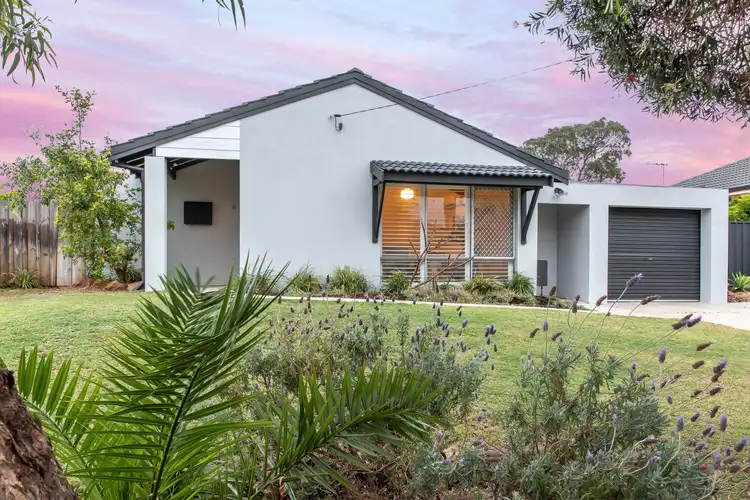
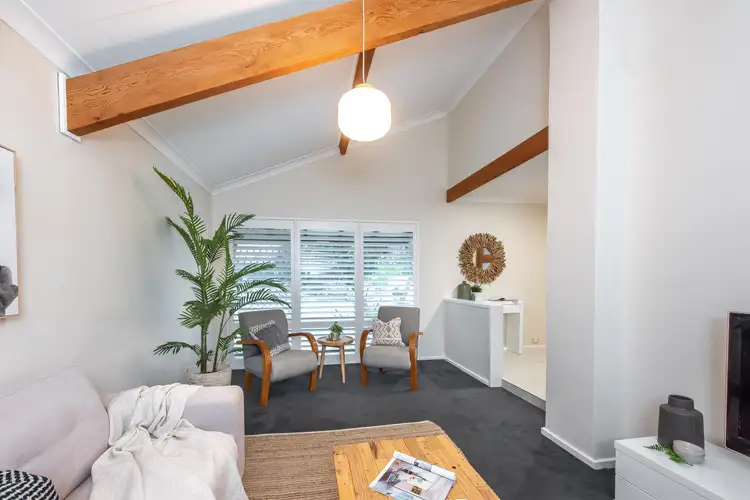
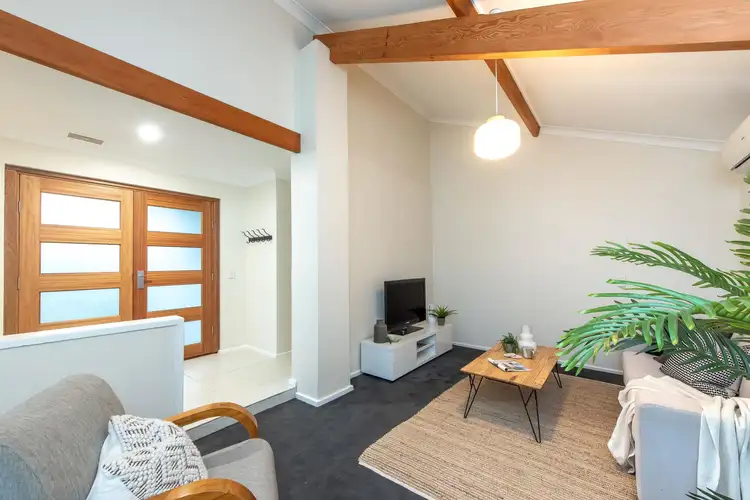
+23
Sold



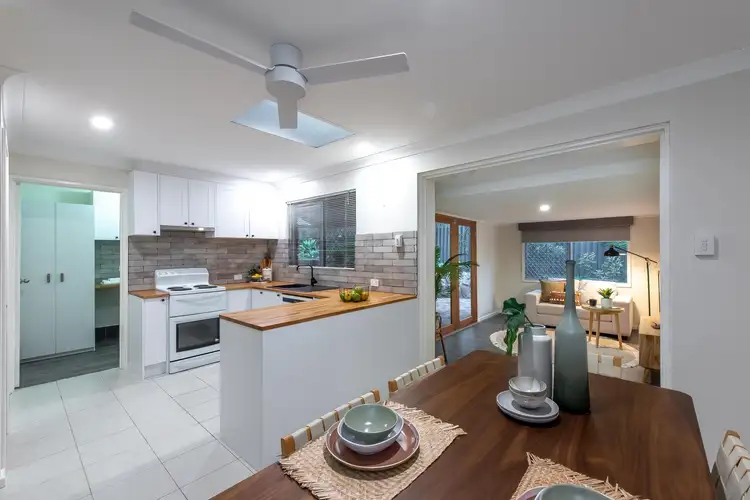
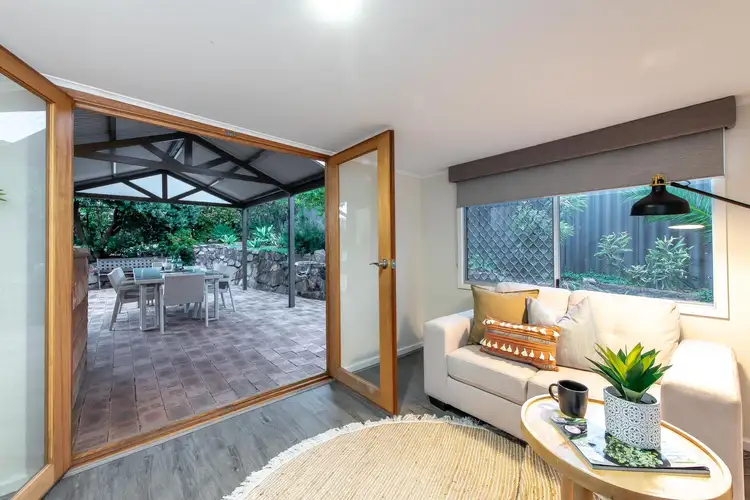
+21
Sold
38 Tasman Road, Beldon WA 6027
Copy address
Price Undisclosed
- 4Bed
- 1Bath
- 0 Car
- 684m²
House Sold on Fri 2 Dec, 2022
What's around Tasman Road
House description
“UNDER OFFER BY THE LOVELL TEAM!”
Land details
Area: 684m²
What's around Tasman Road
 View more
View more View more
View more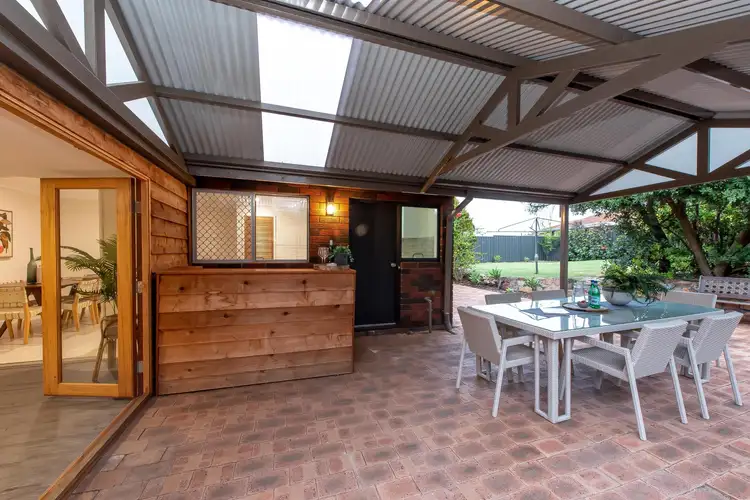 View more
View more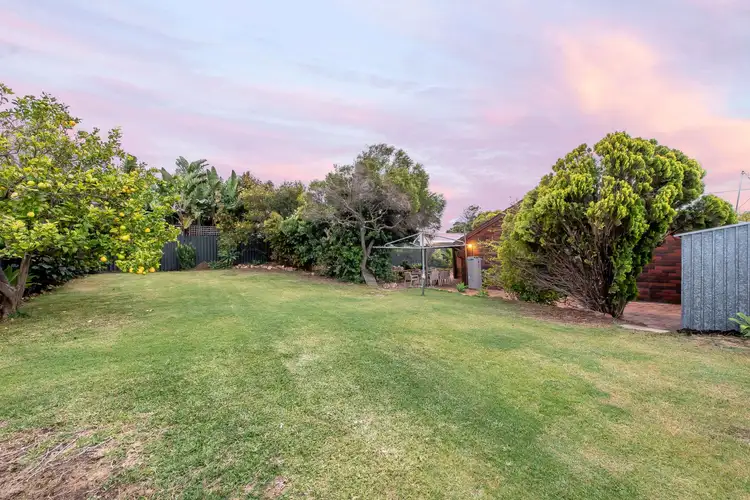 View more
View moreContact the real estate agent

Chris & Jai Lovell
Haiven Property
0Not yet rated
Send an enquiry
This property has been sold
But you can still contact the agent38 Tasman Road, Beldon WA 6027
Nearby schools in and around Beldon, WA
Top reviews by locals of Beldon, WA 6027
Discover what it's like to live in Beldon before you inspect or move.
Discussions in Beldon, WA
Wondering what the latest hot topics are in Beldon, Western Australia?
Similar Houses for sale in Beldon, WA 6027
Properties for sale in nearby suburbs
Report Listing
