Ready for summer living and entertaining!
Looking for privacy, tranquility and a solidly constructed, quality build with all the main living areas and bedrooms on one level? Wanting big views and a pool? This property surrounded by a naturally beautiful environment, has the best views available overlooking the Legends Course at Moonah Links and beyond to Cape Schanck.
This is real resort-living. This is a unique, immaculately maintained Moonah Links property on a large, level block, situated in a private location on an elevated ridge overlooking The Legends Course where your huge views from the pool courtyard, the large deck or the interior living areas are nothing but the naturally beautiful environment . There is no other block like this one on The Legends Course - one of the most valuable blocks of land on Moonah Links with a home designed specifically for it.
Special Features: This quality-built, brick and timber, designer home has many desirable features including: set on one of the largest blocks (approximately 980 sqm) overlooking The Legends Course; a modern, distinctive street faade; the spacious garaging for 3 cars and a golf buggy is out-of-sight from the street; loads of parking space within the property; Master Bedroom opening to pool courtyard and with good separation from other three spacious bedrooms; the house is arranged around a courtyard with a concrete pool and spa which is also accessible via external stairs from lower courtyard. The hall, the pool courtyard, the open-plan living area, kitchen and large deck are able to become one large, open space offering a great area for entertaining and celebrations.
The house has been designed to make optimal use of this great location, the spectacular views and to bring out the best qualities of the site including its orientation, the depth of the block and the privacy it offers being set back from the street and with well maintained greenspace on three sides. Thanks to the elevated rear section of the build (containing the living area with huge views), the house offers privacy, tranquility and sweeping panoramic views from the large deck and the living area, across the golf course to Cape Schanck, surrounding rural areas and over the neighbouring green-space .
The entry level, with all four bedrooms and major living areas, pool courtyard and large viewing and entertaining decks, has the open feel of the outdoors.
In contrast, the lower level has a second living/media area with high ceilings and views. This area opens to a private, leafy courtyard with outdoor shower and barbeque area and is accessible from the interior of the house or from the deck.
Other features include: 2.5 bathrooms (Two indoor bathrooms and one outdoor shower); solid Blackbutt flooring in living areas; ducted heating and cooling; gas fire-place; reverse-cycle air-conditioning; great natural, cross ventilation throughout the house in warm weather via shug windows, stacked and sliding doors; tinted glass throughout; large entry deck and lawned area upon which to relax and enjoy the sunsets; custom-built cabinetry throughout the house including Hafele fitted kitchen; Bedrooms carpeted and with timber, louvred window shutters; low maintenance garden.
Other integrated features include: a long, central hall which is great for the art collector or a space for indoor games (currently used for both); a private courtyard and barbeque area off the second living area/media room; the large garages opening to multi-purpose, hard surfaces down the western side of the block - ideal for all kinds of activities or parking the boat; a refreshing pool and spa in the central, sun-filled courtyard. Enjoy the resort facilities at your front door including: the adjacent tennis court; two world-class championship golf courses; clubhouse with restaurant, bar, gym, day spa and pro shop.
Open on weekends or phone John on 0411 884 641 to arrange an inspection to suit you. For more information about living on Moonah Links, follow the link on our website to our Moonah Links Property site.
Property Code: 420
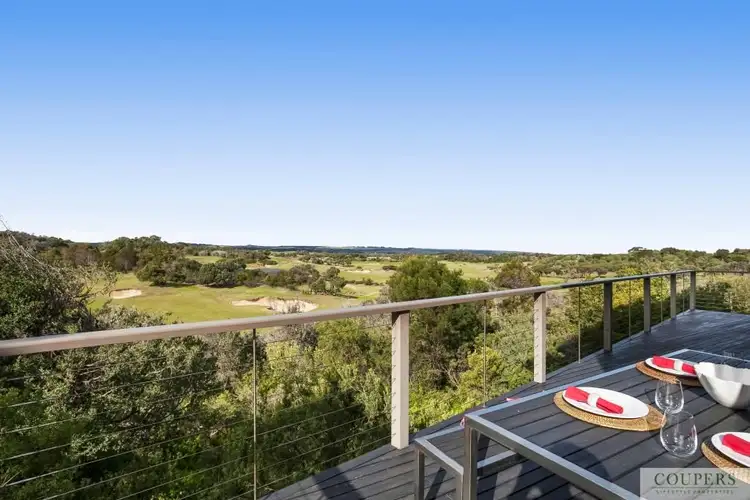
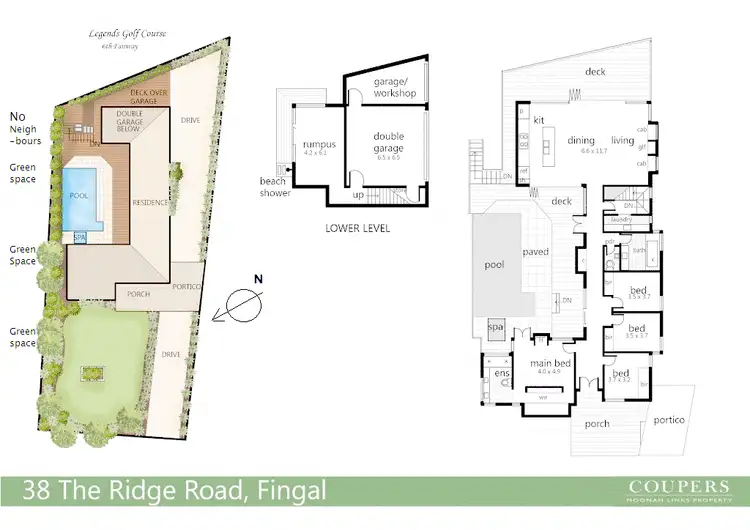
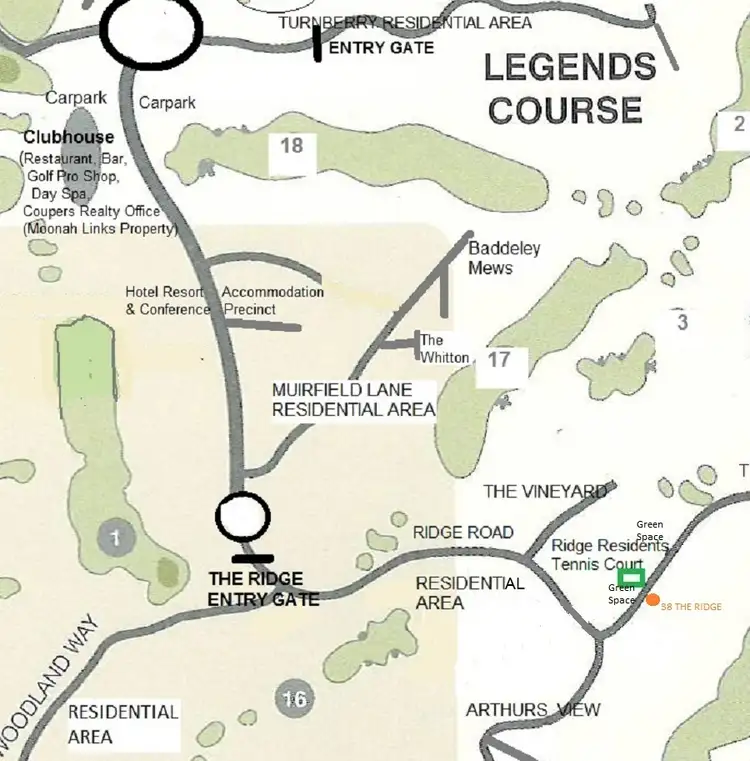
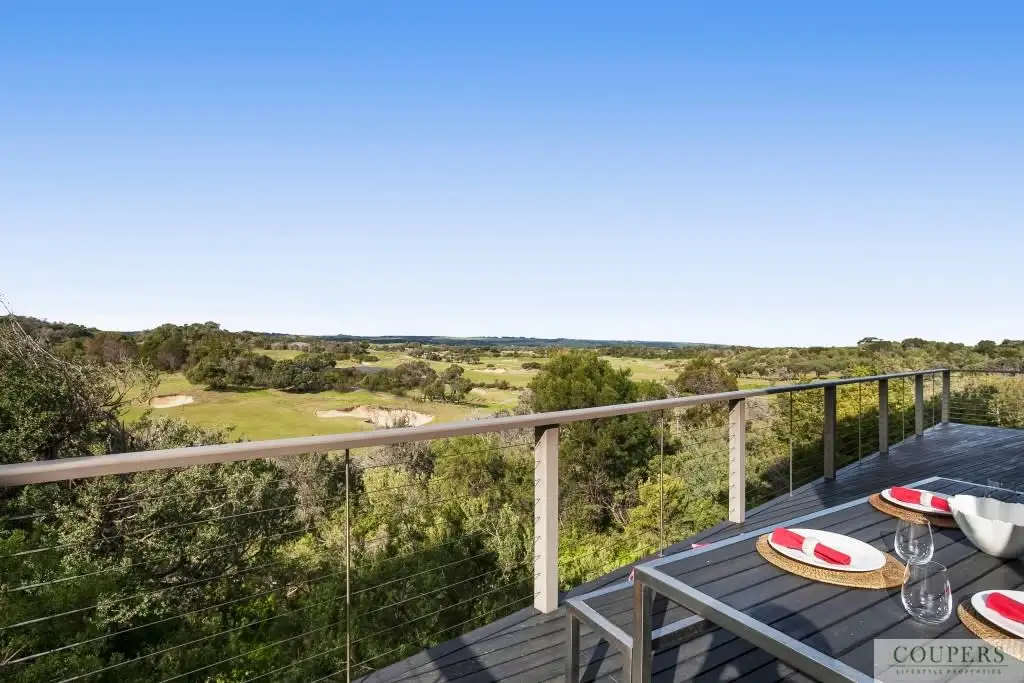


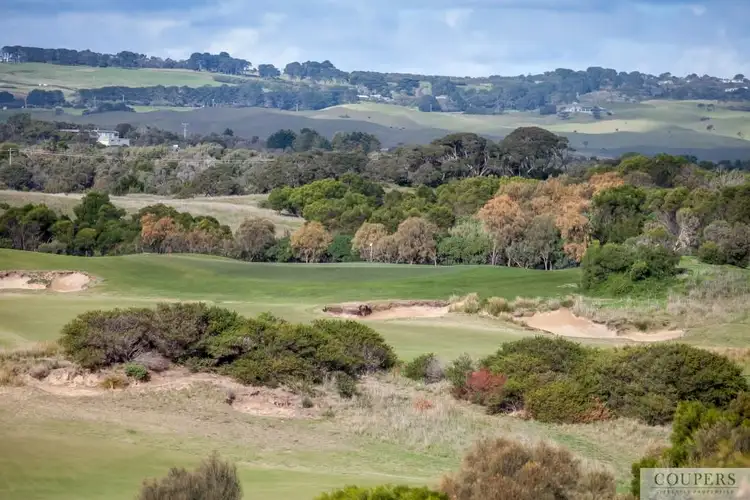
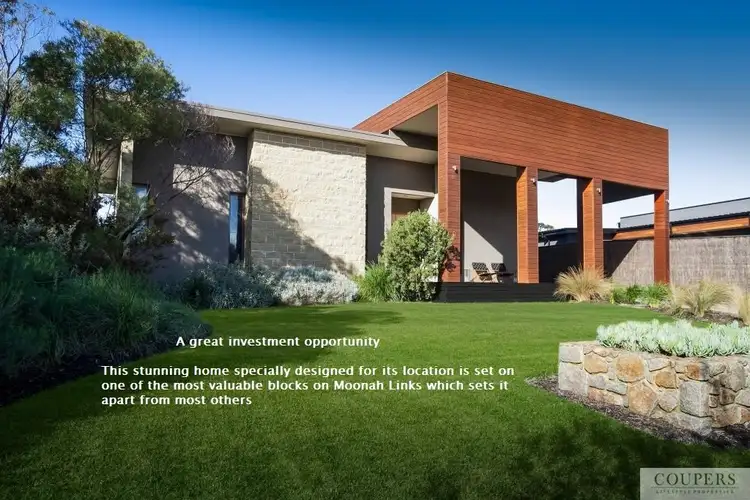
 View more
View more View more
View more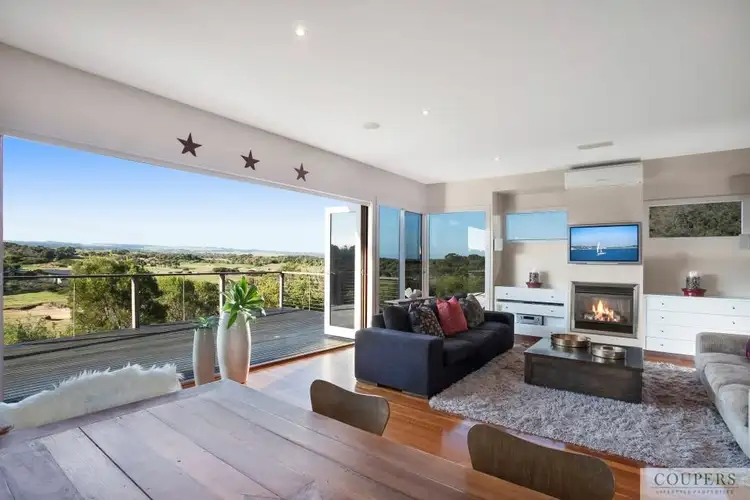 View more
View more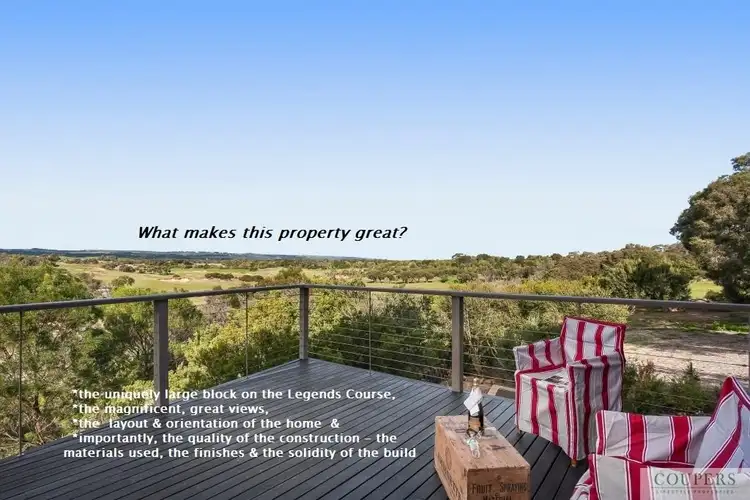 View more
View more
