Price Undisclosed
3 Bed • 1 Bath • 2 Car • 1390m²
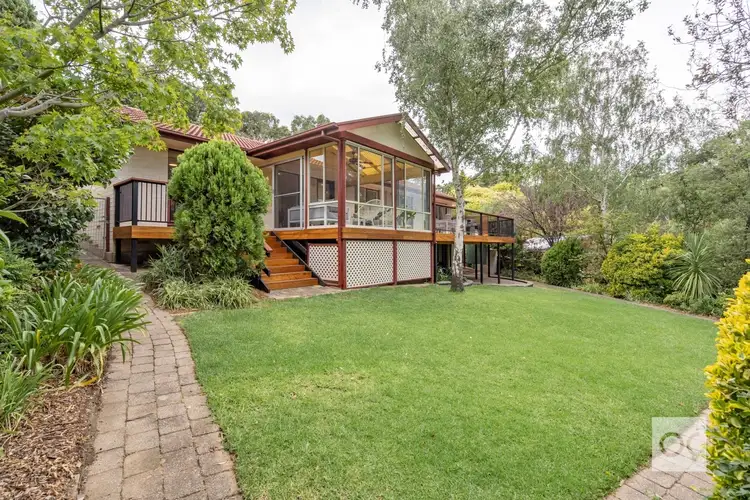
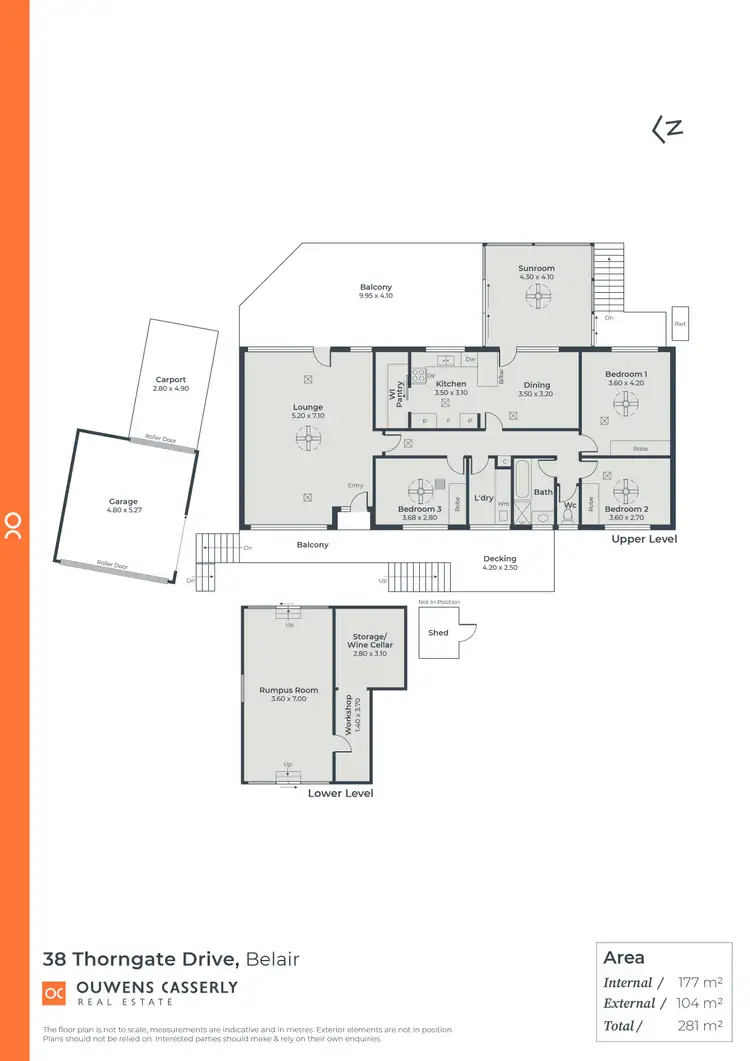
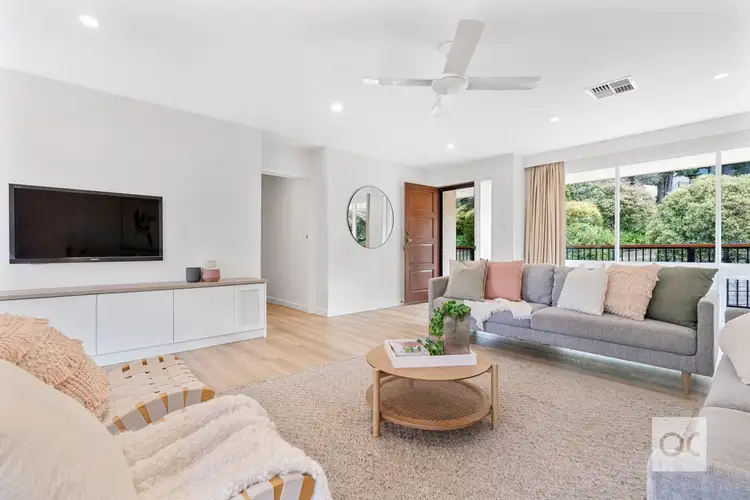
+13
Sold
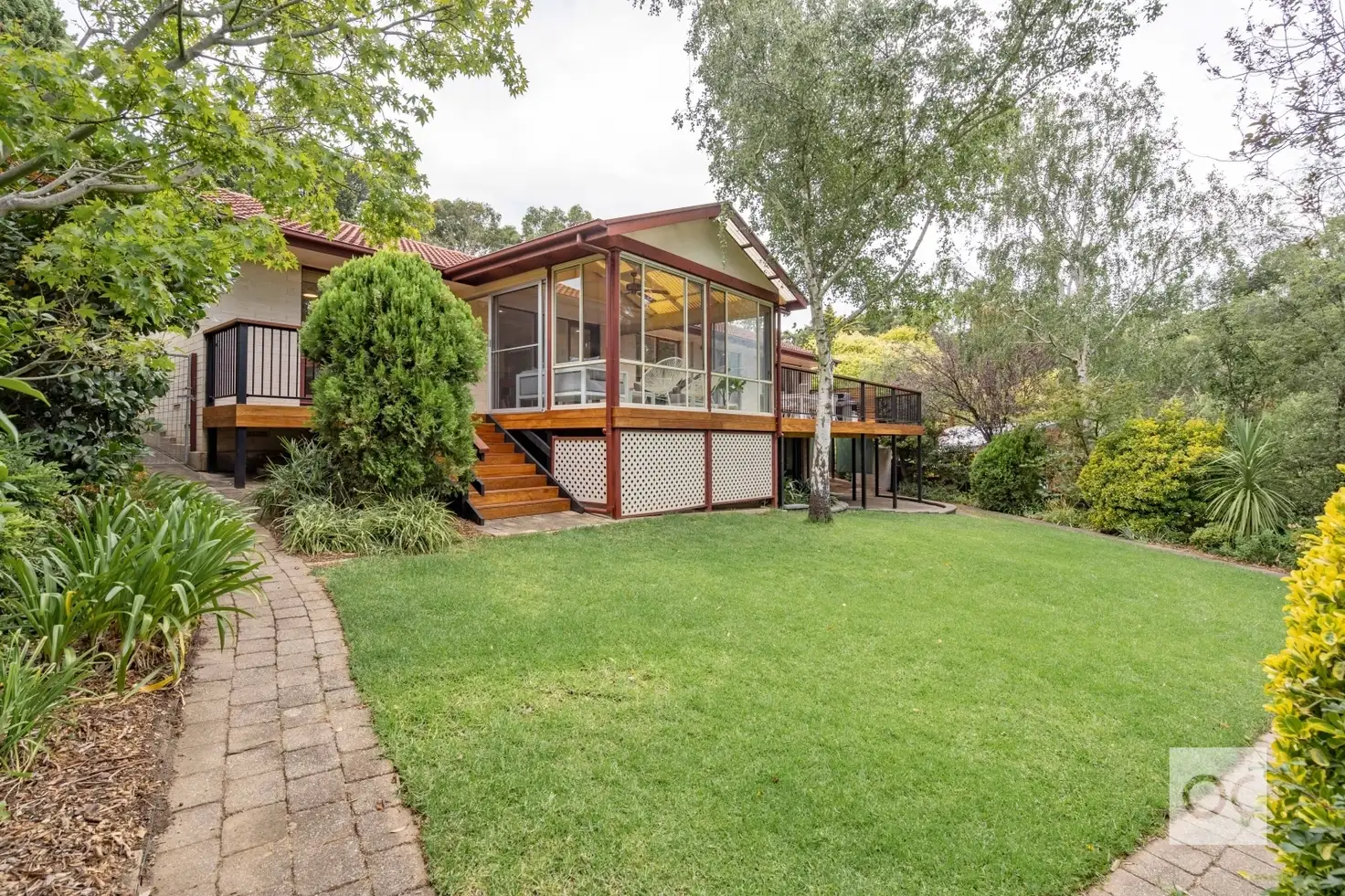


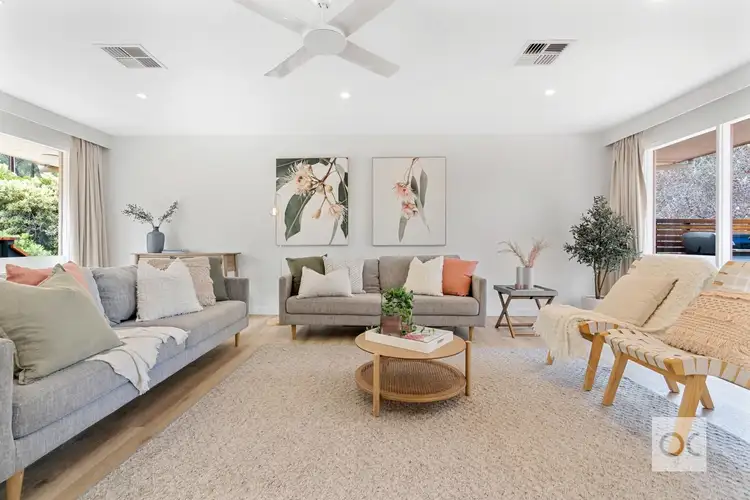
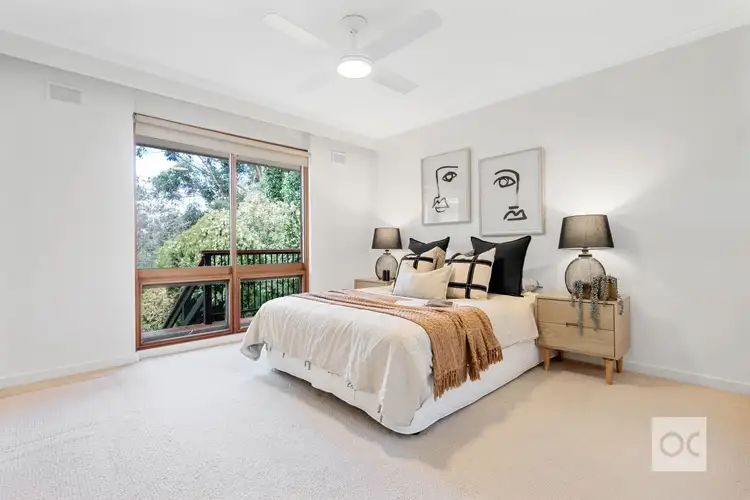
+11
Sold
38 Thorngate Drive, Belair SA 5052
Copy address
Price Undisclosed
- 3Bed
- 1Bath
- 2 Car
- 1390m²
House Sold on Sat 12 Mar, 2022
What's around Thorngate Drive
House description
“Quality family home with a stylish reboot near Belair National Park”
Council rates
$1599.6 YearlyBuilding details
Area: 281m²
Land details
Area: 1390m²
Property video
Can't inspect the property in person? See what's inside in the video tour.
Interactive media & resources
What's around Thorngate Drive
 View more
View more View more
View more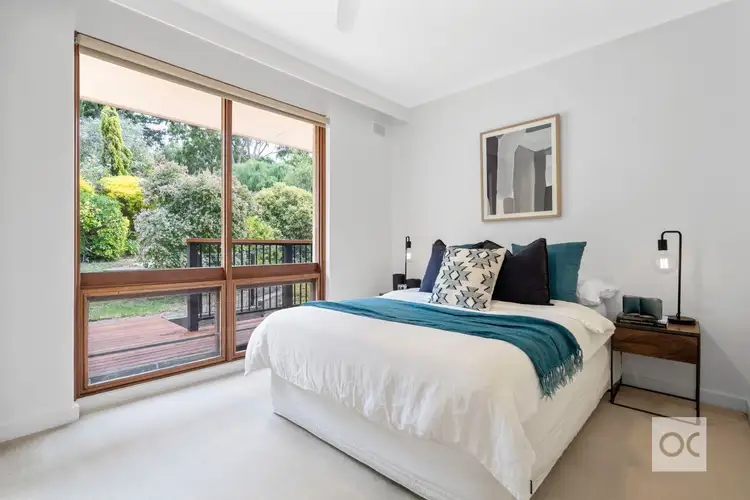 View more
View more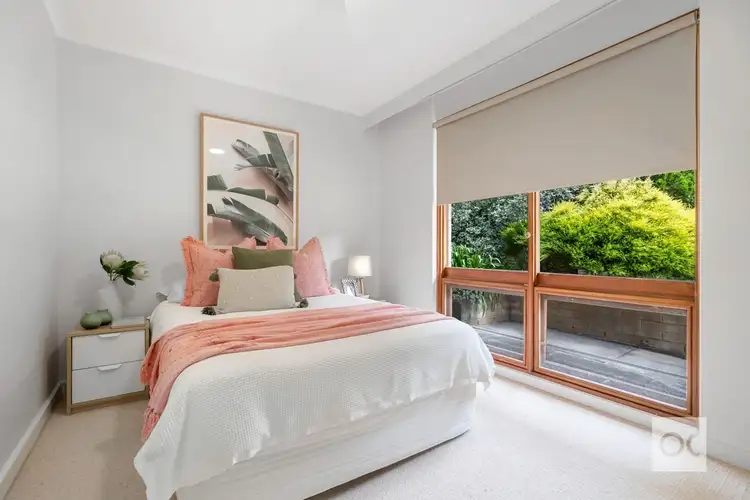 View more
View moreContact the real estate agent

Daniel Richardson
OC
0Not yet rated
Send an enquiry
This property has been sold
But you can still contact the agent38 Thorngate Drive, Belair SA 5052
Nearby schools in and around Belair, SA
Top reviews by locals of Belair, SA 5052
Discover what it's like to live in Belair before you inspect or move.
Discussions in Belair, SA
Wondering what the latest hot topics are in Belair, South Australia?
Similar Houses for sale in Belair, SA 5052
Properties for sale in nearby suburbs
Report Listing
