Welcome to 38 Toorak Drive, Blakeview! This stunning 3-bedroom, 2-bathroom house is potentially the perfect place to call home. With a well laid out living area, backyard entertaining space, and a convenient location, this property offers everything you need for comfortable and modern living. As you enter the property, you'll be greeted by a beautifully designed interior that seamlessly blends style and functionality. The open living and dining area is perfect for entertaining guests or enjoying quality time with your family. The kitchen boasts modern appliances, ample storage space that will inspire your inner chef.
One of the standout features of this property is the backyard, which provides a great space for outdoor activities and relaxation. Whether you want to enjoy a barbecue with friends or simply soak up the sun, this backyard is delightful. Additionally, the property boasts a pergola , a porch, and gazebo providing additional undercover outdoor spaces.
Located in the desirable suburb of Blakeview, this property offers easy access to local playgrounds, parks, schools, shops and eateries. Within a short drive you have major shopping at Munno Para Shopping city and Elizabeth Shopping Centre. A short 45 minute commute via the Northern Expressway to the Adelaide CBD. The perfect opportunity for a small family, first home buyer or investor register your interest with Rhys Escritt on 0411 313 745 today!
Features
- A lovely façade, easy to maintain front yard, single garage and double drive ( sealed and rubble) for plenty of off street parking
- Neutral tones, opulent light fittings and floating floors flow from the front entrance through to the main living areas
- The spacious front lounge set at the front of the home boasts plenty of natural light
- In the heart of the home you'll find the open kitchen, living and dining area that flows out to the pergola space, making indoor outdoor entertaining easy
- The kitchen has plenty of preparation and bench space, a gas cooktop and modern appliances
- The master bedroom is well proportioned and has a walk in robe and ensuite
- Good sized bedrooms 2 and 3
- The main bathroom is adjacent to the laundry and has a separate toilet
- A Gas Wall unit installed and Ducted evaporative cooling for year round comfort
- Plenty of space to entertain or relax outdoors with the pergola and standalone gazebo
- The huge shed is perfect for trades, garden enthusiasts and can be accessed through the garage via the roller doors each side and through the pergola
More info:
Built - 2004
House - 133 m2 (approx.)
Land - 386 m2(approx.)
Frontage - m
Zoned - GN - General Neighbourhood
Council - PLAYFORD
Hot Water - Gas
Gas - Mains
Solar - 6 KW installed
NBN - FTTN available
Rates - $1,792 pa
This property will be going to Auction unless SOLD prior, to register your interest please phone Rhys Escritt 0411 313 745 or Connor Young on 0402 775 599.
The safety of our clients, staff and the community is extremely important to us, so we have implemented strict hygiene policies at all of our properties. We welcome your enquiry and look forward to hearing from you.
RLA 284373
*Disclaimer: Neither the Agent nor the Vendor accept any liability for any error or omission in this advertisement. All information provided has been obtained from sources we believe to be accurate, however, we cannot guarantee the information is accurate and we accept no liability for any errors or omissions. Any prospective purchaser should not rely solely on 3rd party information providers to confirm the details of this property or land and are advised to enquire directly with the agent in order to review the certificate of title and local government details provided with the completed Form 1 vendor statement.
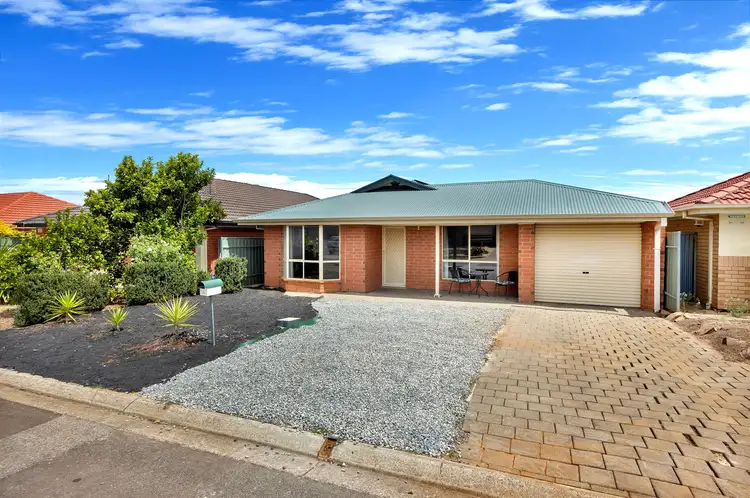
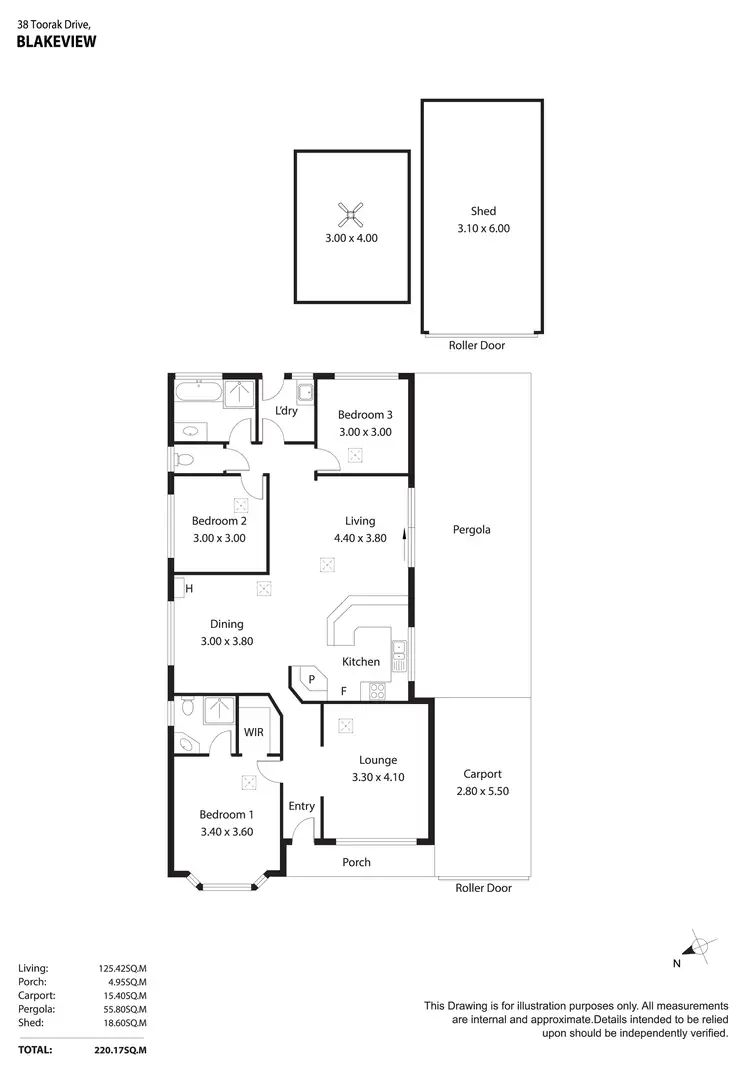
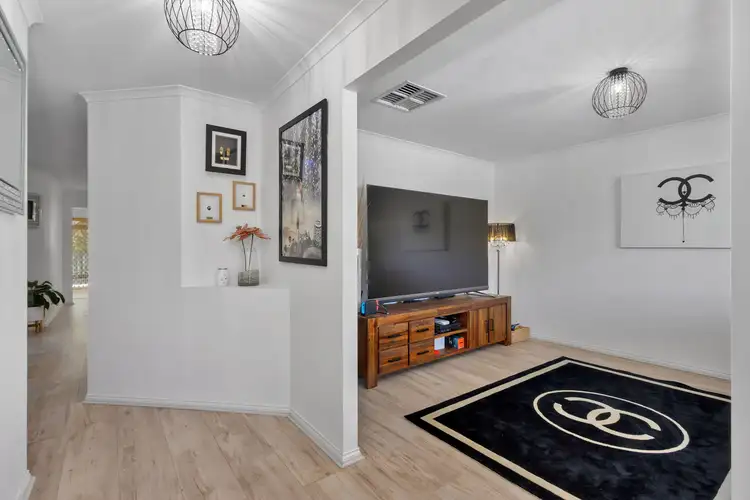
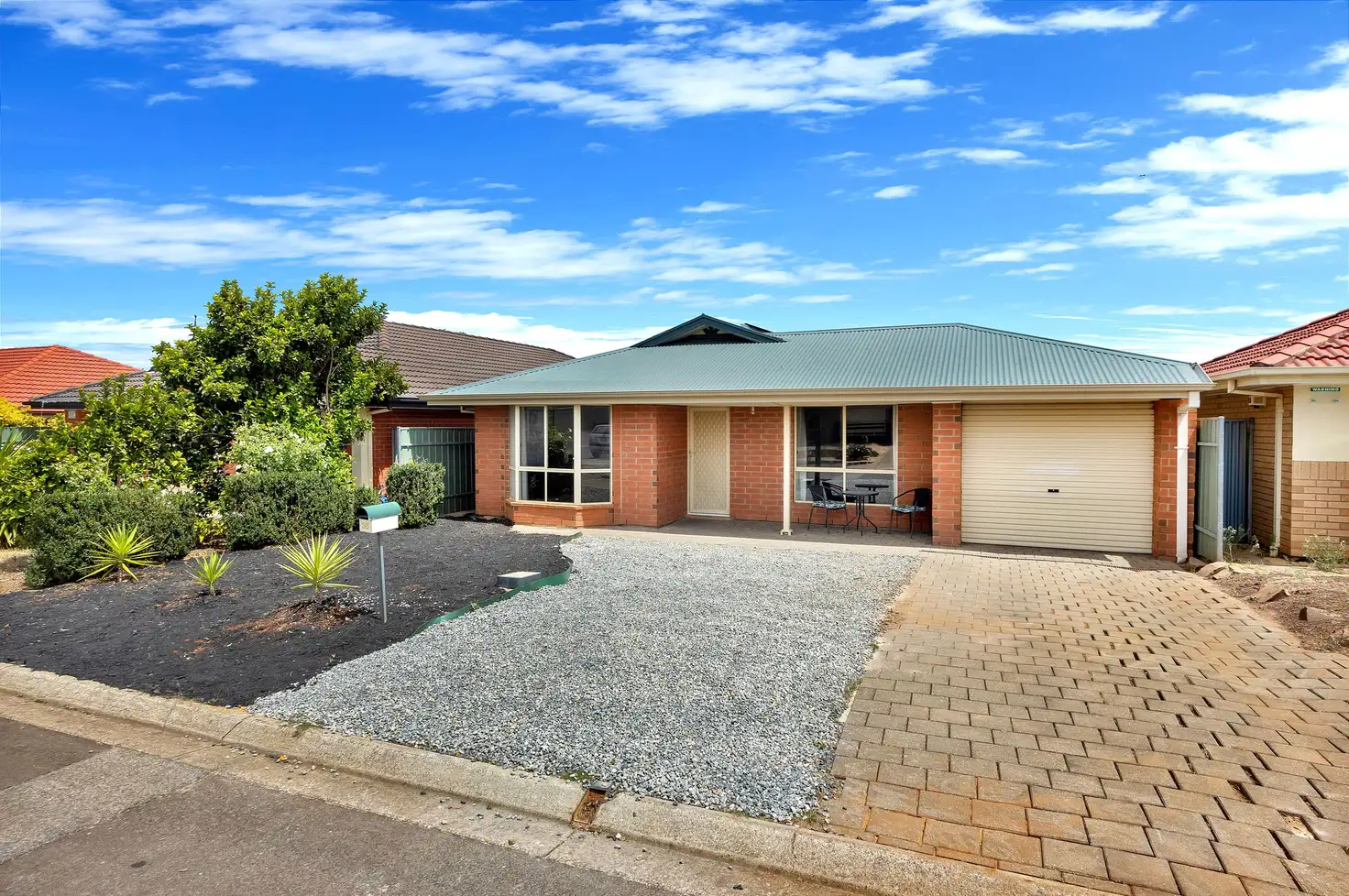


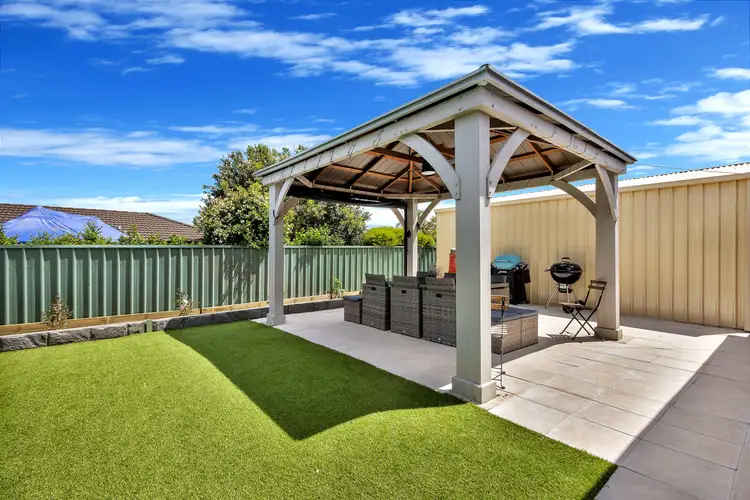
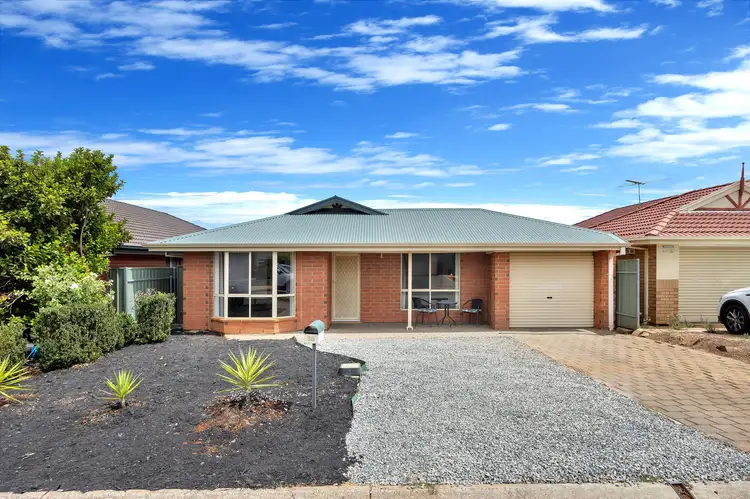
 View more
View more View more
View more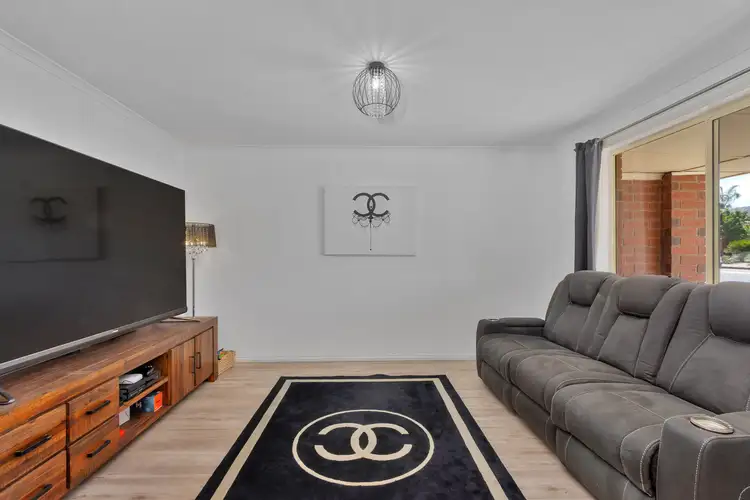 View more
View more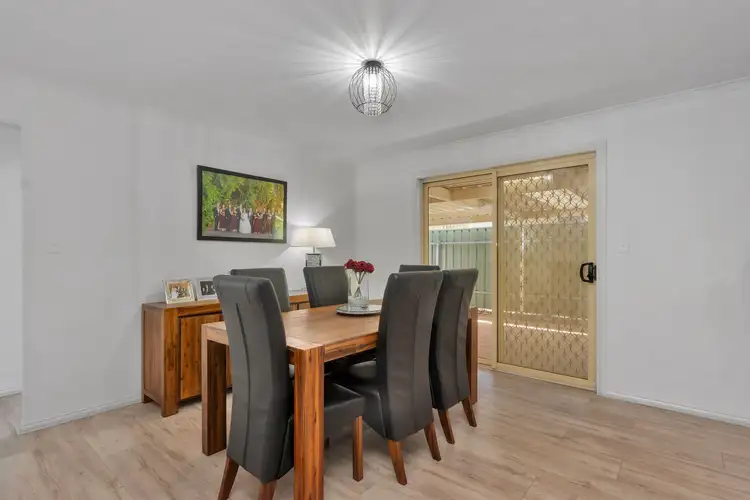 View more
View more
