Price Undisclosed
4 Bed • 3 Bath • 3 Car

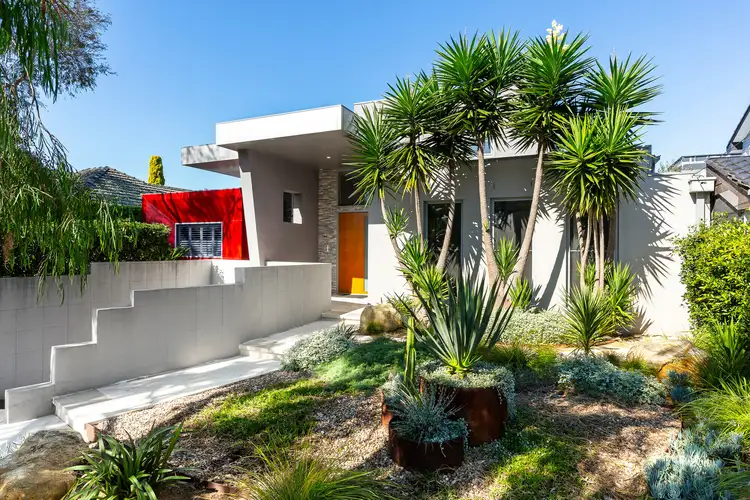
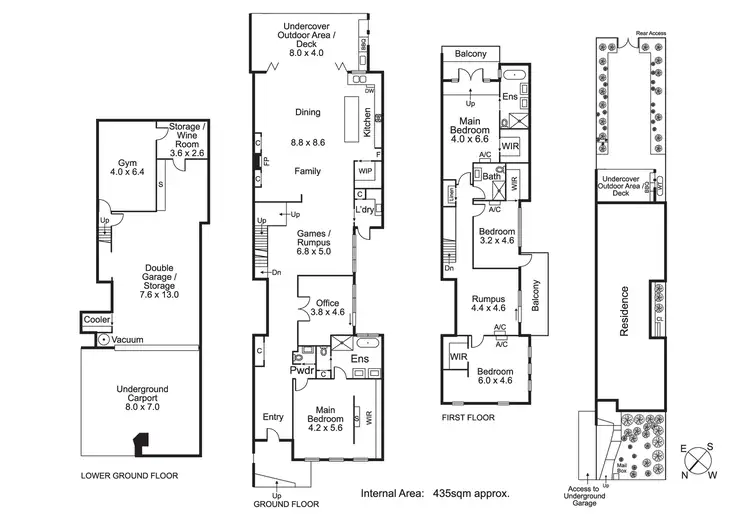
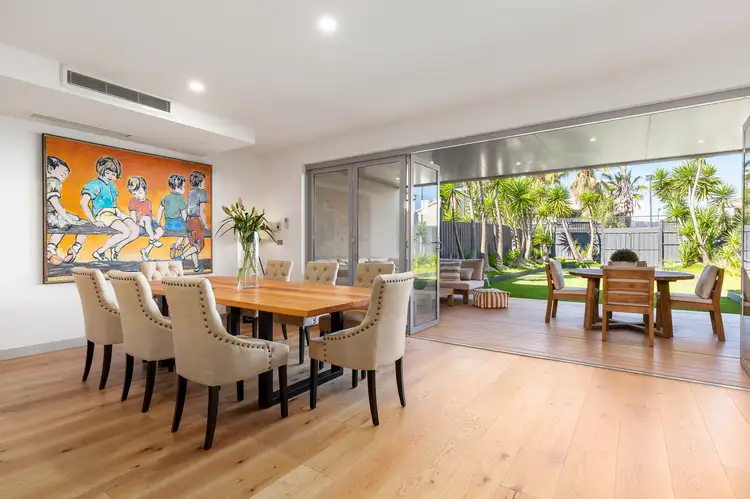
+15
Sold
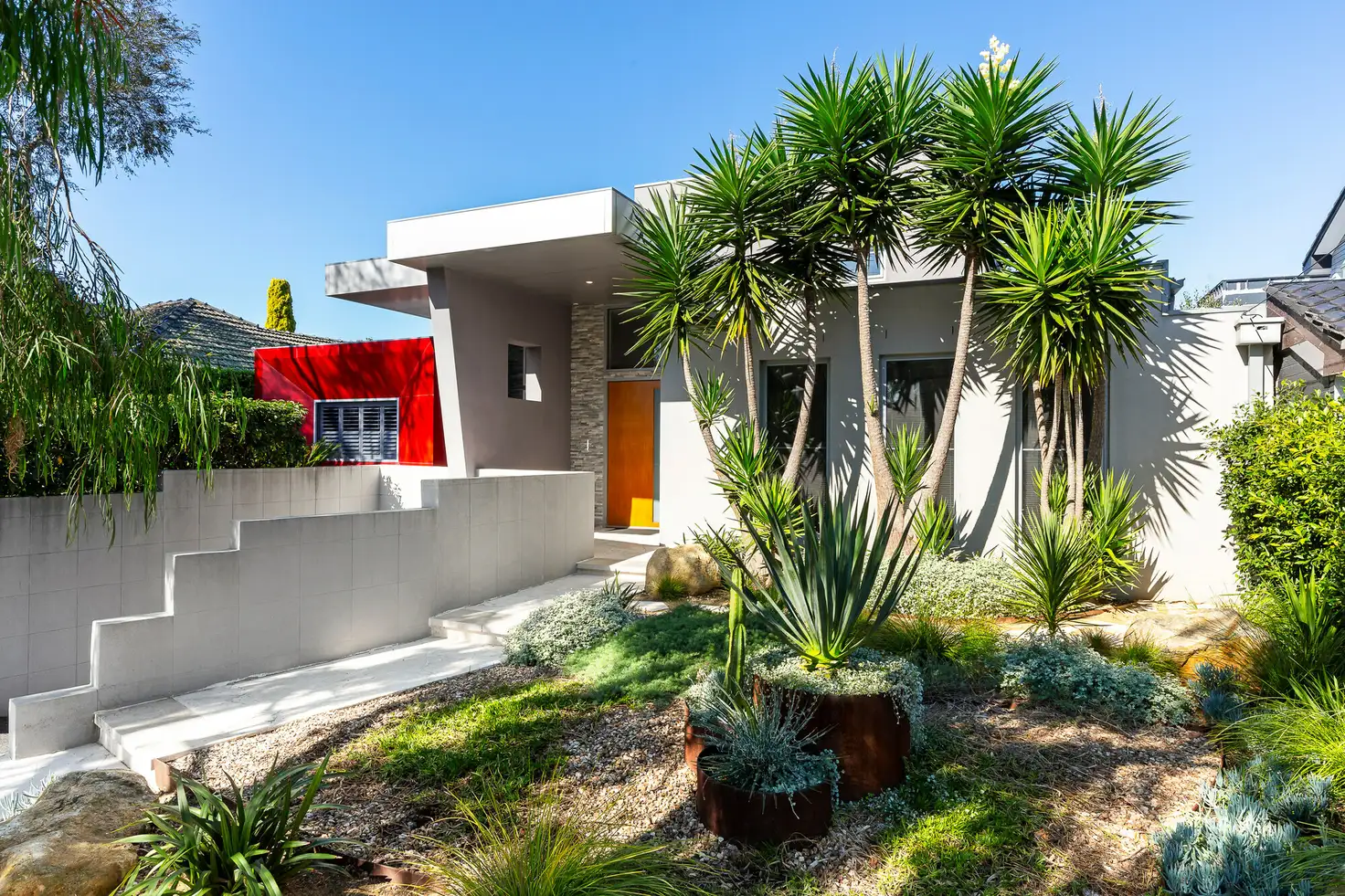


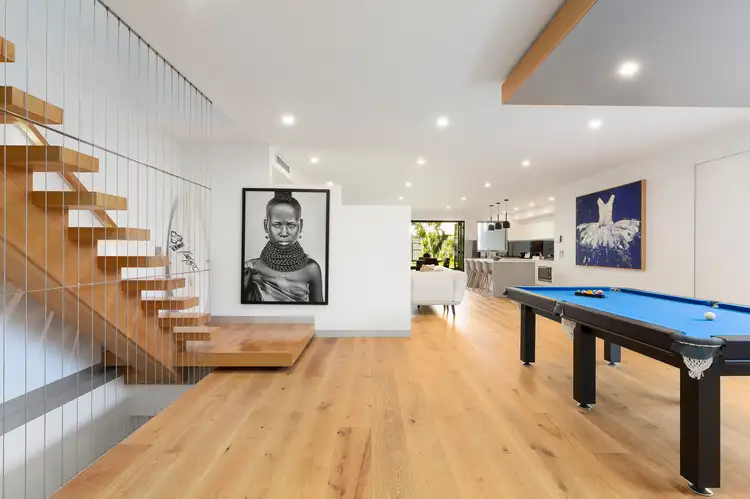
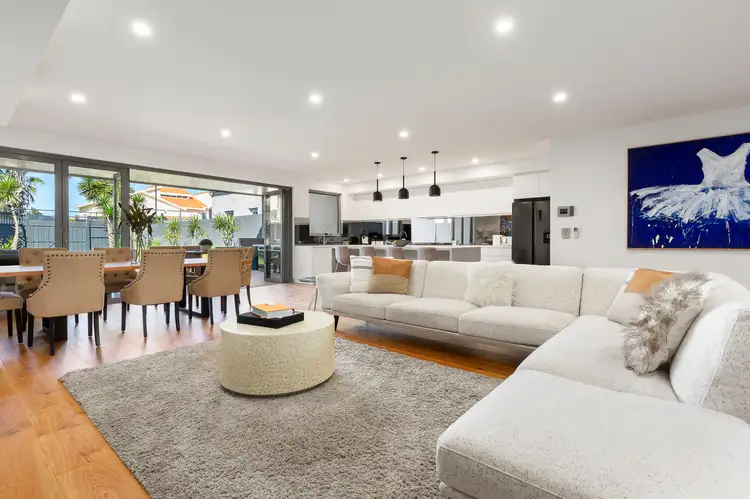
+13
Sold
38 Tramway Pde, Beaumaris VIC 3193
Copy address
Price Undisclosed
- 4Bed
- 3Bath
- 3 Car
House Sold on Wed 30 Oct, 2024
What's around Tramway Pde
House description
“Luxury 4 Bedroom Family Home with Rear Access and 4 Car Basement, Cellar & Gym”
Building details
Area: 435m²
Interactive media & resources
What's around Tramway Pde
 View more
View more View more
View more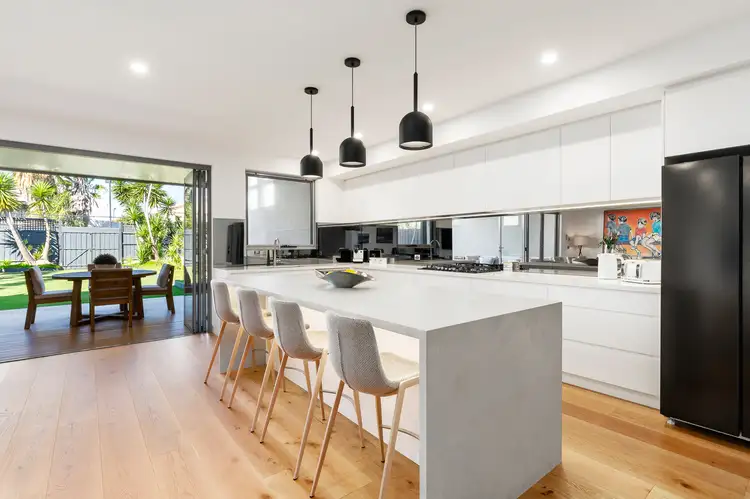 View more
View more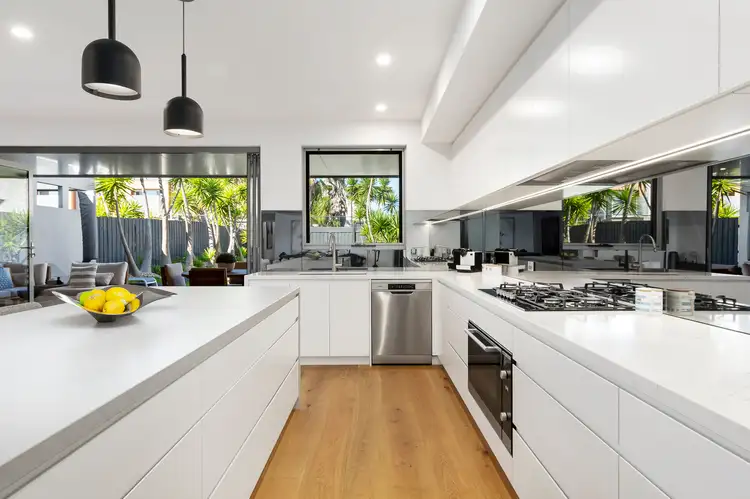 View more
View moreContact the real estate agent
Send an enquiry
This property has been sold
But you can still contact the agent38 Tramway Pde, Beaumaris VIC 3193
Nearby schools in and around Beaumaris, VIC
Top reviews by locals of Beaumaris, VIC 3193
Discover what it's like to live in Beaumaris before you inspect or move.
Discussions in Beaumaris, VIC
Wondering what the latest hot topics are in Beaumaris, Victoria?
Similar Houses for sale in Beaumaris, VIC 3193
Properties for sale in nearby suburbs
Report Listing



