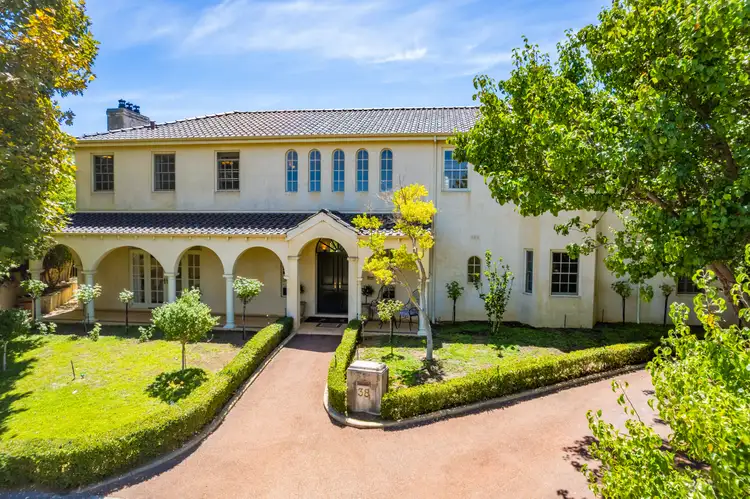Positioned at the end of a tranquil, leafy cul-de-sac, a revered address within the exclusive, sought after enclave of Carine Glades Estate is the perfect setting for this spectacular family residence. A resplendent Georgian inspired sanctuary distinguished by its sandstone render, tall colonial windows and arched colonnade resting within beautiful, landscaped gardens. Impressive in scale and design, this magnificent home radiates a timeless, enduring aesthetic, complemented by enduring, considered finishes to set an exceptional standard in refinement, sophistication and luxury.
Striking interiors feature grandly proportioned, beautifully balanced, light filled spaces at every turn; a heavenly symphony of graceful formal, casual and entertaining areas spilling effortlessly to verandahs, balconies, glorious poolside terraces, and beautiful gardens. A modern tonal palette of neutrals with exquisite herringbone and brass inlaid French Oak? underfoot, black wrought ironwork, soaring ceilings, Georgian style cornices and fireplaces emphasizes the divine interplay of light and space.
Designed to accommodate the needs of even the biggest families across all ages and stages, this exquisite home is incredibly easy to live in with perfectly zoned and integrated areas bringing everyone together for living, dining and entertainment, yet provides distinct spaces for work, sleep and privacy. Almost every room connects directly to the outdoors and offers a multitude of spaces for relaxing, entertaining and play.
Impressively spacious rooms flow from the magnificent two storey entrance foyer - a tranquil sitting room anchored by a traditional open fireplace and French doors opening to front and rear terraces, large home office/den, also with an open fireplace, rumpus room, lovely guest bedroom and elegant travertine bathroom.
Across the sundrenched northern aspect rear, a generous, superbly appointed provincial style kitchen designed to cater for the demands of a large and busy household with ample storage, granite counters, casual seating at the counter, a suite of European appliances and large walk-in butlers' pantry. Expansive family living and dining is spacious and relaxed, with French doors opening to verandahs, paved terraces, manicured lawns, solar heated pool and spa and there's a gorgeously chic playhouse and sandpit, perfect for the kids to play.
The upper floor hosts abundant and sumptuous sleeping accommodation - a magnificent primary suite with private balcony, dressing room and elegant travertine bathroom, 4 oversized king bedrooms - two with balconies - floor to ceiling robes, 2 luxury bathrooms, separate wc, laundry chute and large walk-in storeroom.
Perfectly in harmony with the demands of modern life, 38 Tristania Rise is a simply spectacular resort style sanctuary epitomizing relaxed, yet luxurious modern Australian living at its best. Superbly situated on a magnificent, supersized 1,640sqm landholding amongst other prestigious homes and walking distance to Carine Open Space, and close to local shopping, cafes, public and private schools,
medical precincts and public transport.
FEATURES;
• Landscaped gardens
• Swimming pool and spa, playhouse
• Multiple formal and informal living/dining rooms
• High ceilings
• Exquisite Oak herringbone and brass inlaid floors
• Large butlers' pantry
• Basement wine cellar/storeroom
• Laundry with stack-able space, floor to ceiling cabinetry and drying rail
• Travertine bathrooms
• Ducted and split system reverse cycle air con
• Reticulated gardens from bore
• Option to subdivide the current block








 View more
View more View more
View more View more
View more View more
View more
