Price Undisclosed
6 Bed • 4 Bath • 4 Car • 992.7m²
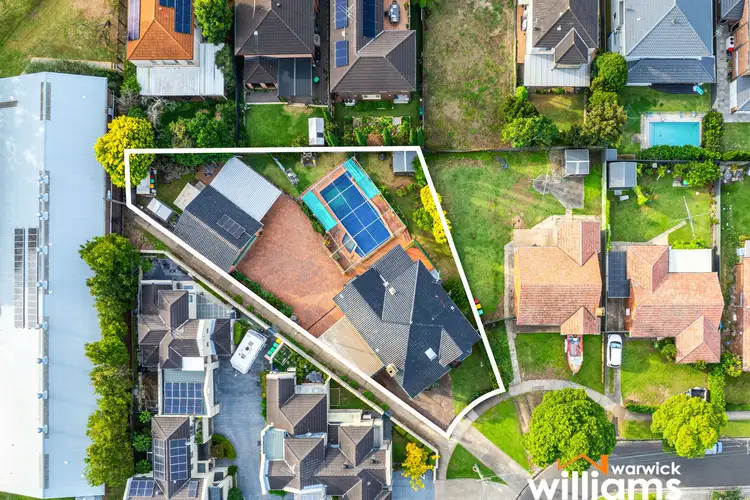
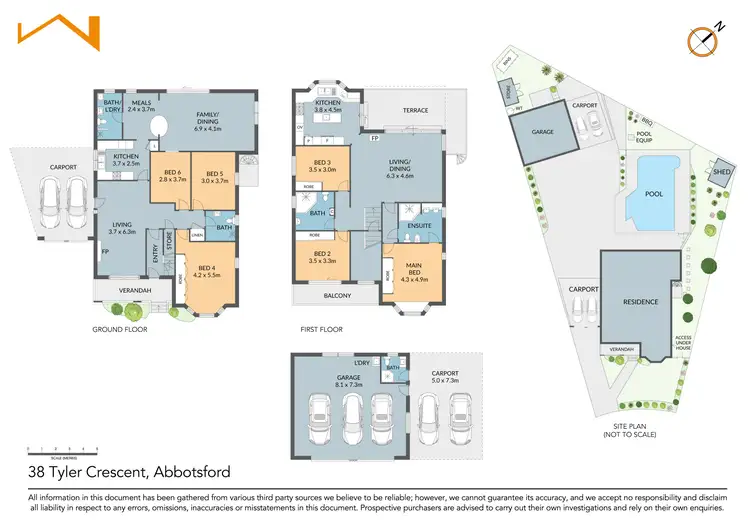
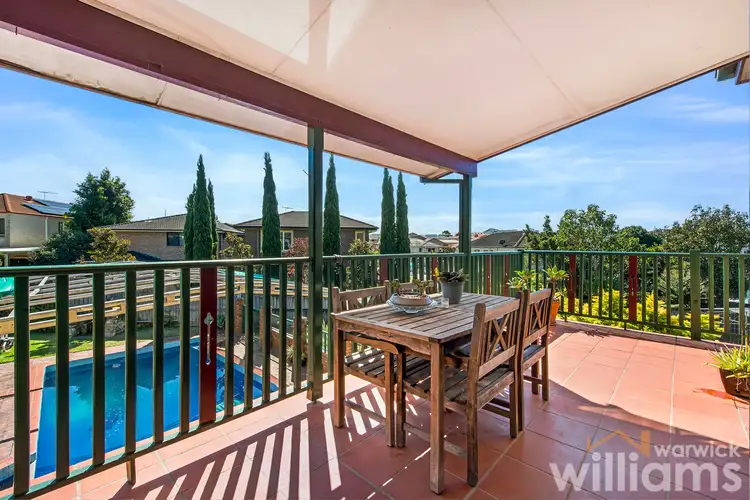
+14
Sold
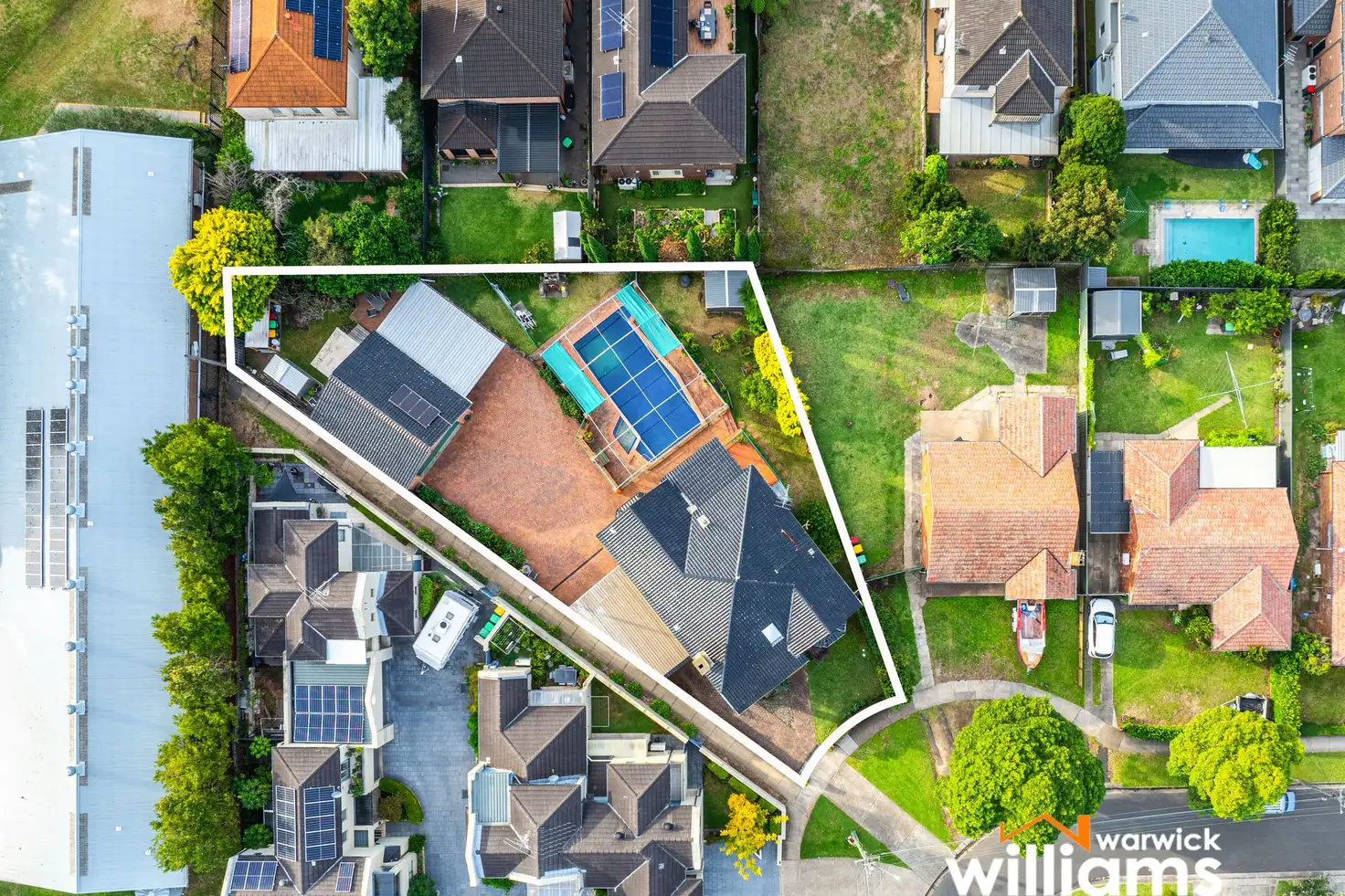


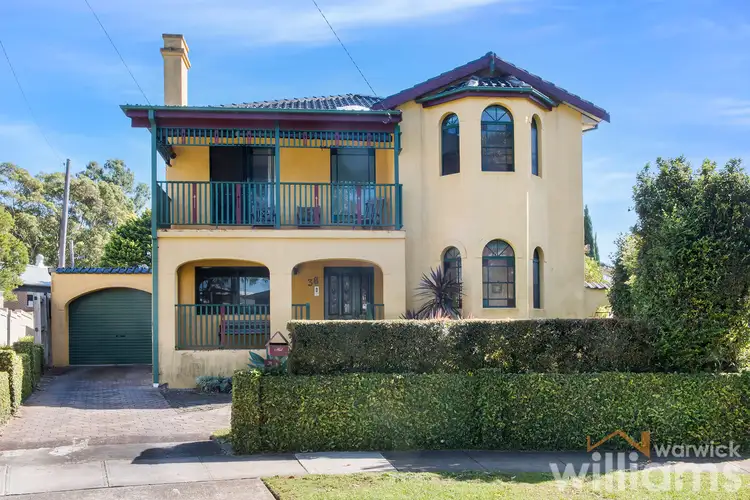
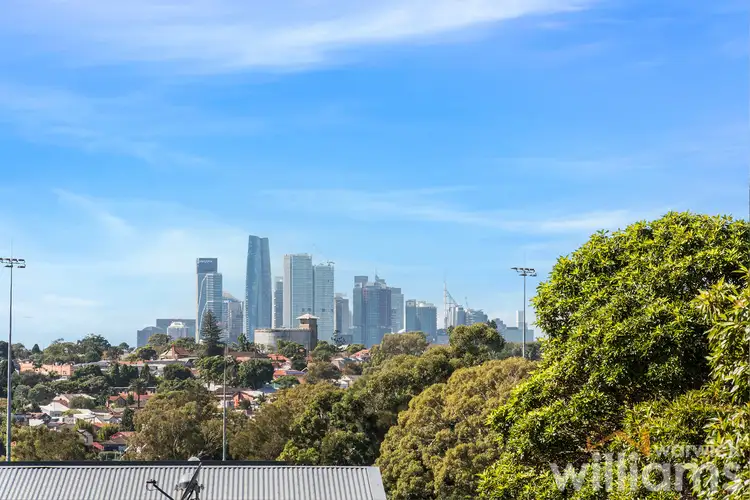
+12
Sold
38 Tyler Crescent, Abbotsford NSW 2046
Copy address
Price Undisclosed
- 6Bed
- 4Bath
- 4 Car
- 992.7m²
House Sold on Fri 24 May, 2024
What's around Tyler Crescent
House description
“Grand Family Home Ready for its Next Chapter”
Property features
Other features
City Views, Close to Schools, Covered parking, KitchenetteCouncil rates
$2348.00 YearlyLand details
Area: 992.7m²
Property video
Can't inspect the property in person? See what's inside in the video tour.
Interactive media & resources
What's around Tyler Crescent
 View more
View more View more
View more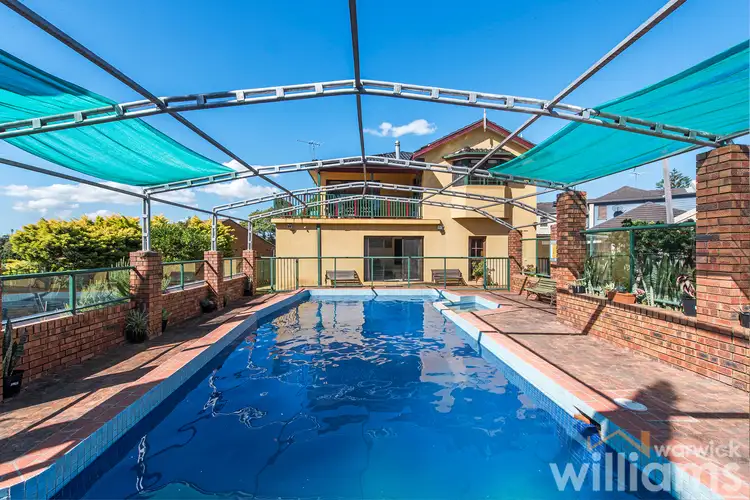 View more
View more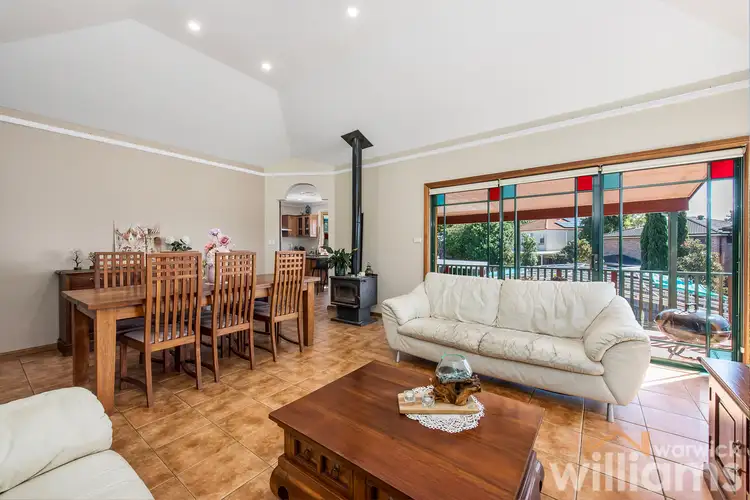 View more
View moreContact the real estate agent

Samuel Williams
Warwick Williams Real Estate Drummoyne
0Not yet rated
Send an enquiry
This property has been sold
But you can still contact the agent38 Tyler Crescent, Abbotsford NSW 2046
Nearby schools in and around Abbotsford, NSW
Top reviews by locals of Abbotsford, NSW 2046
Discover what it's like to live in Abbotsford before you inspect or move.
Discussions in Abbotsford, NSW
Wondering what the latest hot topics are in Abbotsford, New South Wales?
Similar Houses for sale in Abbotsford, NSW 2046
Properties for sale in nearby suburbs
Report Listing
