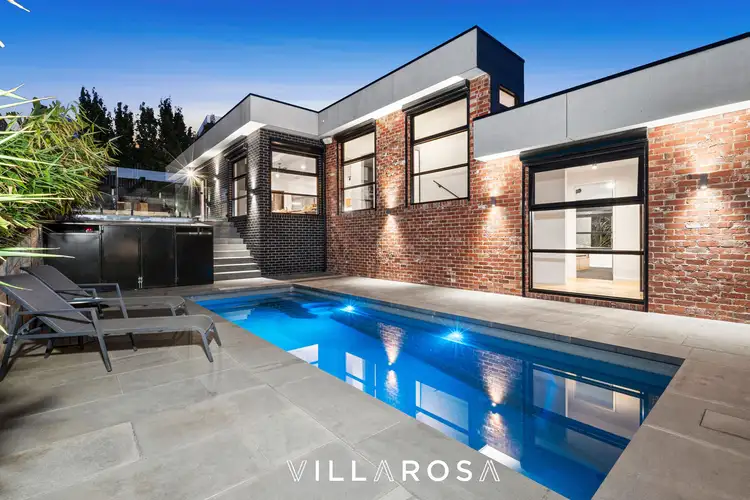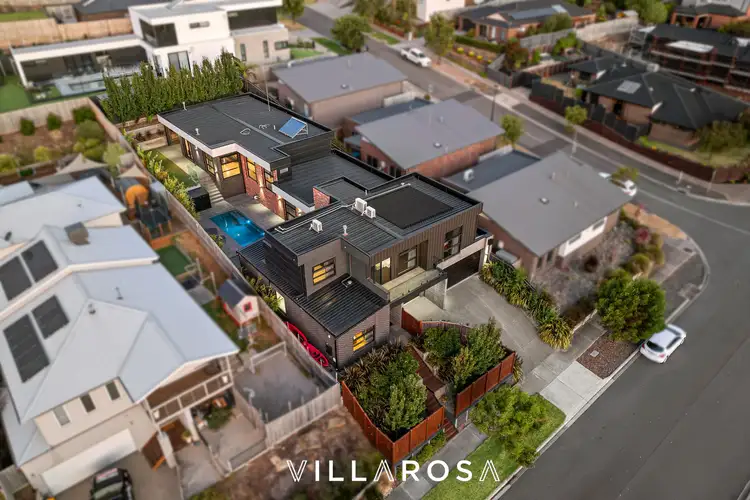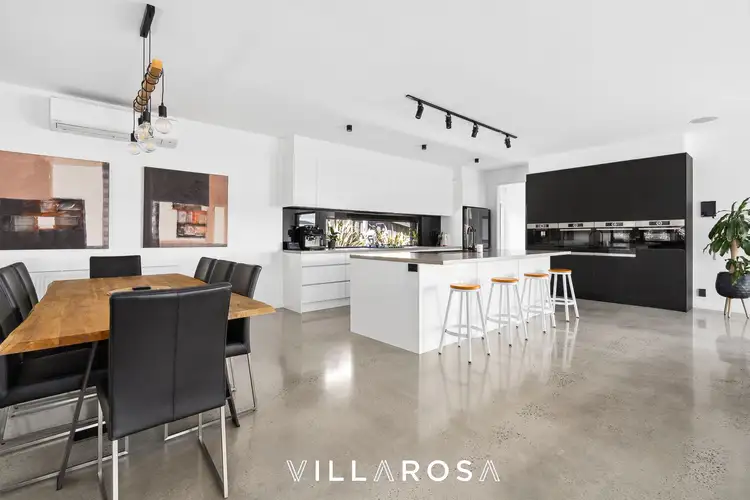Discover the epitome of refined family living in this meticulously crafted residence, where elegance combines with functionality to provide the perfect balance of wow, and home. From the expansive layout to the stunning pool zone, luxury living can be yours to enjoy all year 'round.
Convenience is at your doorstep, with the Barrabool Hills Shopping Plaza just a short stroll away, complemented by the proximity of the scenic Barwon River and Buckley Falls precinct. Love being a short drive to private colleges such as The Geelong College, Sacred Heart and St Josephs, and enjoy quick access to the Ring Road for those who commute to the city or like to head down to the beach.
Upon entering, high square-set ceilings enhance the sleek interiors and pair beautifully with Spotted Gum and polished concrete floors. The open plan living/dining/kitchen zone is flooded with natural light, seamlessly connecting with the sheltered alfresco area, creating an exquisite backdrop for both daily living and entertaining. Featuring a gas log fireplace and automated café blinds, the alfresco is meticulously designed for year-round enjoyment. The solar and gas-heated swimming pool beckons outdoor family fun, while the dedicated Theatre Room provides an additional space to captivate both children and adults alike.
Your dream kitchen boasts stone benchtops, a butler’s pantry, double 600mm wall ovens, 900mm gas cooktop, plus built-in microwave and coffee machines. The cook of the family will appreciate being connected to the living zones from their island vantage point.
The Master Retreat is both grand in size and a pure sanctuary of luxury, with a lounge opening onto a private balcony offering views of the Fyansford hills. The walk-in robe provides ample storage, and the lavish ensuite showcases an open shower and incredible solid stone freestanding tub. The adjacent office, accessible via a separate balcony, is ideal for business owners or those who work from home. Three additional bedrooms with walk-in robes, two further bathrooms, a spacious laundry with loads of storage, and a powder room with a stone basin complete the thoughtfully designed layout.
Additional features include C-BUS Home Automation System, hydronic heating, two indoor gas log fireplaces, five split-system air conditioners, ducted vacuum, double-glazing, Bluetooth audio system and 3-phase electricity. The remote lock-up garage accommodates parking for three vehicles, or space for your home gym setup. You can put all of your tools and 'stuff' in the strategically placed shipping container.
Enquire today to experience the epitome of sophisticated family living; you won't be disappointed.









 View more
View more View more
View more View more
View more View more
View more

