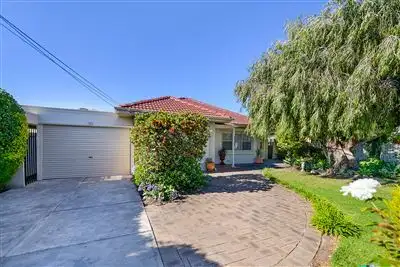$570,000
3 Bed • 1 Bath • 5 Car • 588m²



+20
Sold





+18
Sold
38 Valetta Road, Kidman Park SA 5025
Copy address
$570,000
- 3Bed
- 1Bath
- 5 Car
- 588m²
House Sold on Tue 31 Jan, 2017
What's around Valetta Road
House description
“The perfect lifestyle a stones through from Linear Park...”
Property features
Other features
Property condition: Good Property Type: House House style: Conventional Garaging / carparking: Tandem, Auto doors (Number of remotes: 1), Closed carport, Off street Construction: Brick Roof: Tile and Concrete Insulation: Ceiling Walls / Interior: Brick Flooring: Timber, Carpet, Polished and Tiles Window coverings: Curtains Electrical: TV points, TV aerial Property Features: Safety switch, Smoke alarms Chattels remaining: Fixed floor coverings, Light fittings, Stove, TV aerial, Curtains Kitchen: Open plan, Separate cooktop, Separate oven, Rangehood, Double sink, Microwave, Pantry and Finished in (Laminate) Living area: Open plan, Formal dining, Separate dining, Formal lounge Main bedroom: King and Ceiling fans Bedroom 2: Double Bedroom 3: Double Additional rooms: Family, Office / study, Rumpus Main bathroom: Separate shower, Exhaust fan Laundry: Separate Workshop: Separate Aspect: North, South Outdoor living: Entertainment area (Covered, Paved, Concrete), Garden, BBQ area, Deck / patio Fencing: Fully fenced Land contour: Flat Grounds: Tidy, Backyard access Garden: Garden shed (Sizes: Approx 5.1 x 2.5m, Number of sheds: 1) Sewerage: Mains Locality: Close to schools, Close to shops, Close to transportBuilding details
Area: 130m²
Land details
Area: 588m²
Interactive media & resources
What's around Valetta Road
 View more
View more View more
View more View more
View more View more
View moreContact the real estate agent

Brett Taylor
Aqua - Rentals
0Not yet rated
Send an enquiry
This property has been sold
But you can still contact the agent38 Valetta Road, Kidman Park SA 5025
Nearby schools in and around Kidman Park, SA
Top reviews by locals of Kidman Park, SA 5025
Discover what it's like to live in Kidman Park before you inspect or move.
Discussions in Kidman Park, SA
Wondering what the latest hot topics are in Kidman Park, South Australia?
Similar Houses for sale in Kidman Park, SA 5025
Properties for sale in nearby suburbs
Report Listing
