Refined and relaxed. It's fitting praise for a 2023 courtyard design by Gallery Living Homes – and by all accounts, its sleek, modern style is just as enticing as its low-care, immaculate 337sqm allotment.
A home that promises 5kW of solar efficiency, high ceilings, secure internal access via the extra-wide garage, and flaunts a fresh, sepia palette to accommodate any furnishings, any discerning couple, or young family buyer ranking lifestyle first…
The floorplan also puts all three robed bedrooms first, following a long corridor lead-in to land seamlessly at the sunlit, open plan living end.
It's here the practical kitchen holds reign against a stainless array of appliances and double fridge capacity, facing the generous combo of living and meals spliced by an island servery that grazes, preps and seats family and friends.
Wide, timber-look floorboards edge each pair of oversized glazed sliding doors exiting to low-care accent gardens, while the front garden gate opens to safe supervised play - granting the main bedroom exclusive full-length views to a curated and retained front lawn.
And while the bedrooms sink toes into plush carpets, the main bedroom features a walk-in robe and an ensuite throwing a hint of vanity joinery warmth against a huge double shower stall.
With crisp, clean lines and a harmonious, three-way design, the family bathroom gives the kids and/or guests the utmost convenience. Not unlike Victoria Road…
For any stage of life, the location is on point. For Willow Close Pre-School, Mount Barker Oval and High School, The Summit Health and Mount Barker Medical Centres, and the Mount's sprawling town heart stemming from retail-rich Gawler Street.
Give yourself the ultimate courtyard break.
Effortless chic for all ages:
2023 contemporary courtyard design by Gallery Living Homes
Secure internal access via extra-wide garage with storage (to stay)
3m ceilings on entry | 2.7m ceilings throughout
Large WIR & ensuite to front-facing master
Timber-look floating floors to open plan living
Open plan kitchen hosting a Chef electric cooktop, oven, central island & an LG dishwasher
Ducted Daikin R/C A/C system
5kW solar efficiency
LED downlighting
BIRs to bedrooms 2 & 3
325L HWS
Security camera vision
NBN connected
Contemporary appeal, country convenience.
Property Information:
Title Reference: 6255/702
Zoning: Housing Diversity Neighbourhood
Year Built: 2023
Council Rates: $2,741.32 per annum
Water Rates: $78.60 per quarter
*Estimated rental assessment: $580 - $620 per week (written rental assessment can be provided upon request)
Adcock Real Estate - RLA66526
Andrew Adcock 0418 816 874
Nikki Seppelt 0437 658 067
Jake Adcock 0432 988 464
*Please note: some images have been virtually staged to better showcase the true potential of rooms/space and to respect occupiers' privacy.
*Whilst every endeavour has been made to verify the correct details in this marketing neither the agent, vendor or contracted illustrator take any responsibility for any omission, wrongful inclusion, misdescription or typographical error in this marketing material. Accordingly, all interested parties should make their own enquiries to verify the information provided.
The floor plan included in this marketing material is for illustration purposes only, all measurements are approximate and is intended as an artistic impression only. Any fixtures shown may not necessarily be included in the sale contract and it is essential that any queries are directed to the agent. Any information that is intended to be relied upon should be independently verified.
Property Managers have provided a written rental assessment based on images, floor plan and information provided by the Agent/Vendor – an accurate rental appraisal figure will require a property viewing.
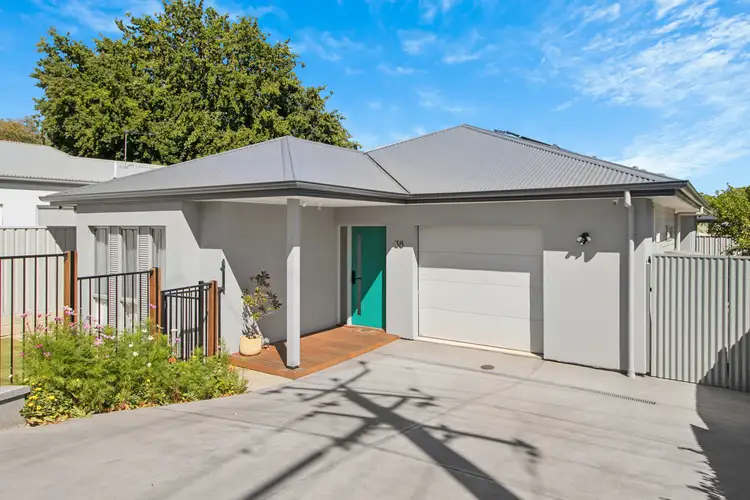
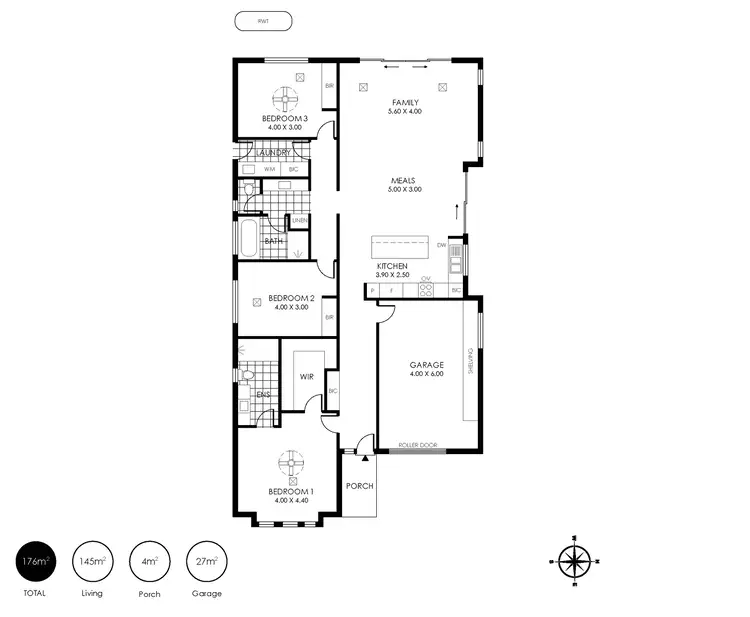
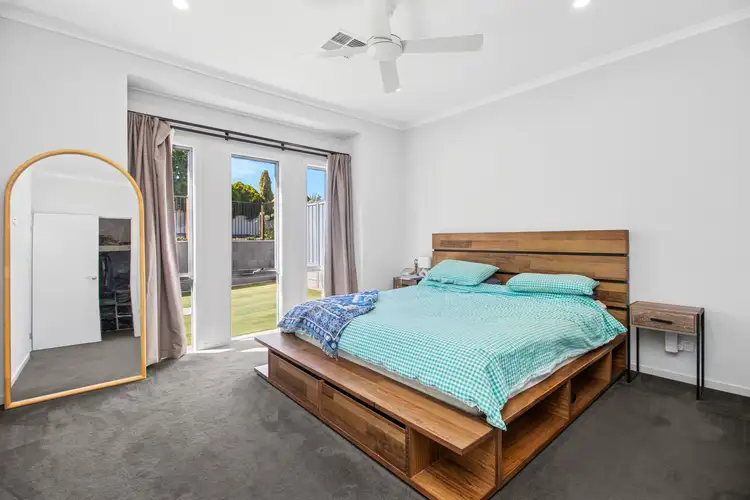
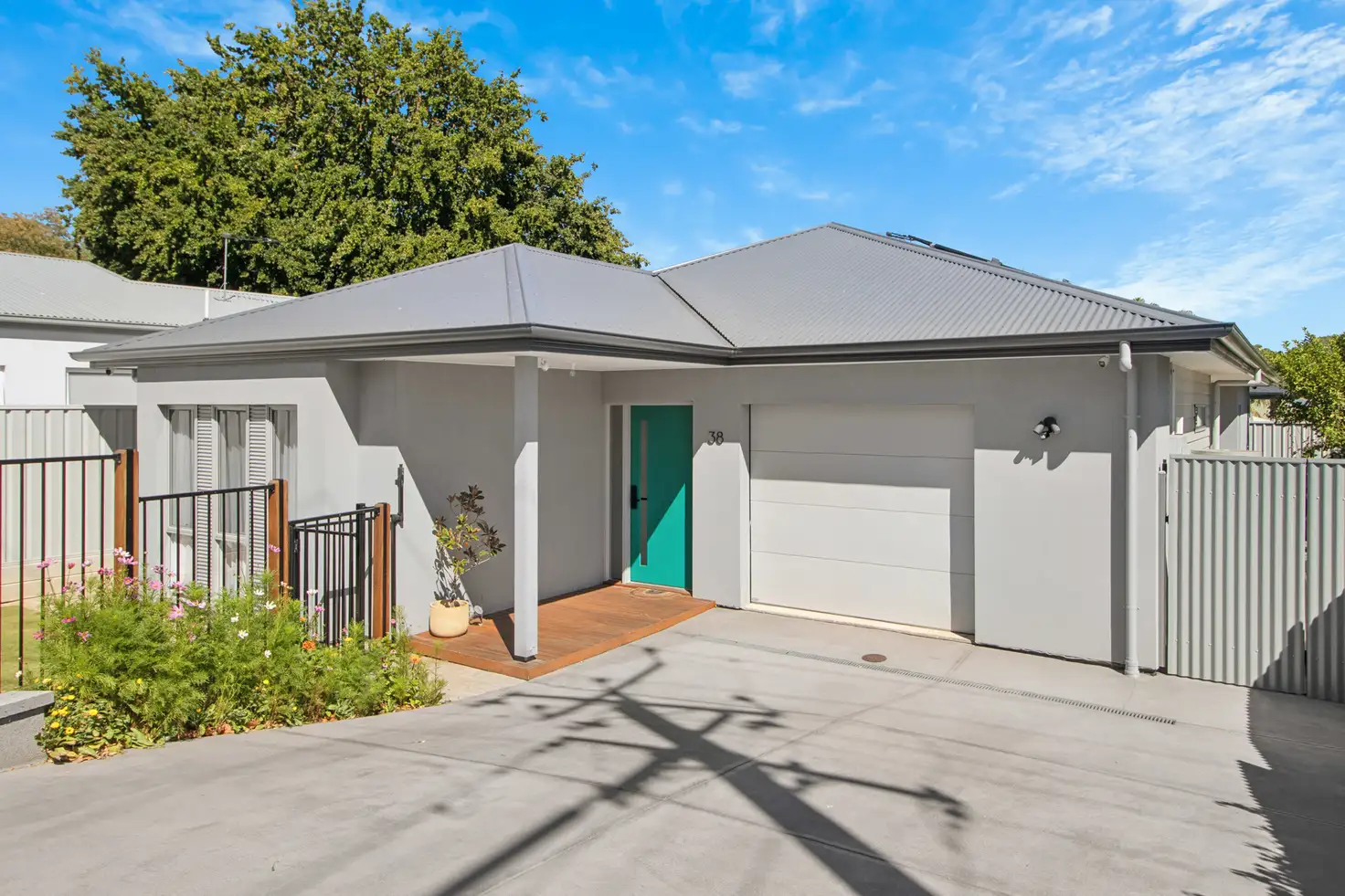


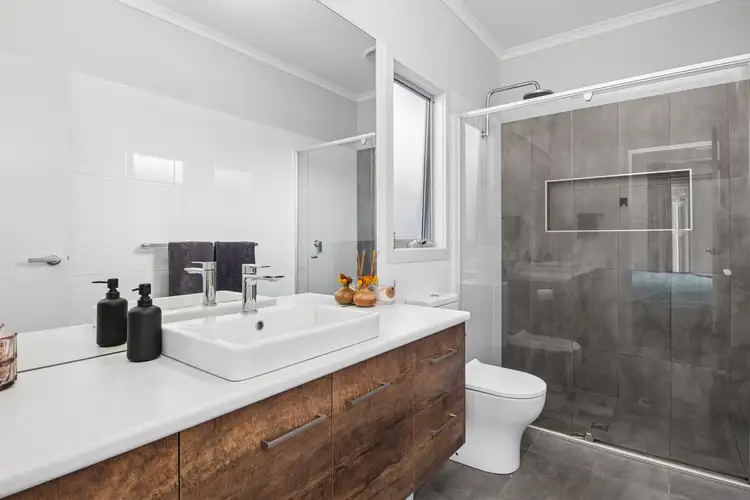
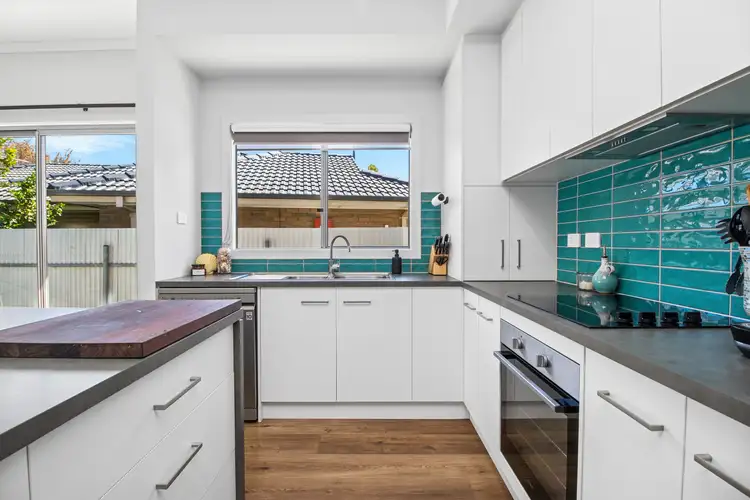
 View more
View more View more
View more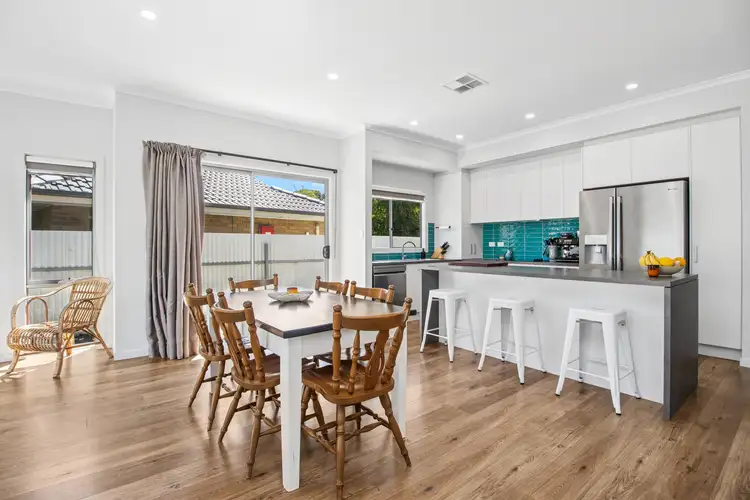 View more
View more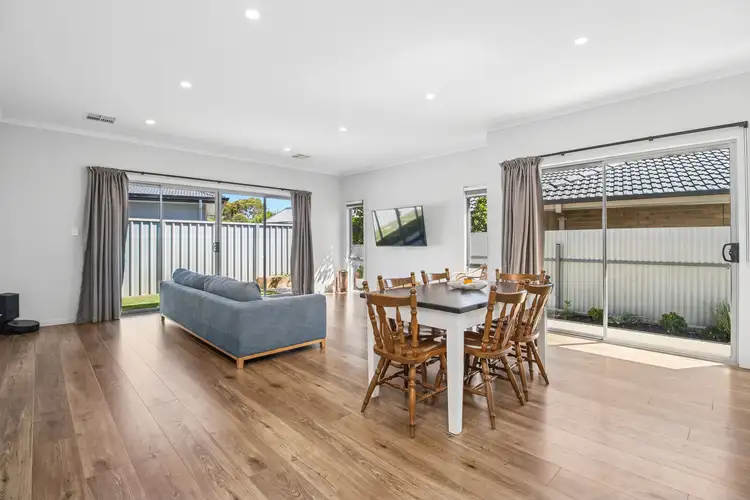 View more
View more
