Contact agent for your private inspection.
There are many treasures behind the minimalist facade of this contemporary Merewether Beach house. With architectural design by Mark Garman and a posse of Newcastle's finest builders and craftsmen to construct it, this bespoke home is both beautiful and functional.
Simplified modernism combines with luxurious features including a 336-bottle wine cabinet, automation for blinds, music, and garden irrigation, 6.3kw of solar panels, and parking for up to four cars to deliver the ultimate in lavish yet relaxed beachside living.
Naturally free flowing with a stunning 4.2m island kitchen as its centrepiece, the ground floor living space is flooded with natural light. Impressive, oversized windows are designed to provide an immersive experience of the solar heated pool, while stacking glass doors strengthen the indoor/outdoor connection. A retractable roof over the poolside alfresco encourages you to relax, entertain and socialise outdoors no matter the weather or the season.
Upstairs, the master bedroom and ensuite certainly meets the brief to feel like a luxury hotel room with a freestanding oval bath and twin shower a sumptuous space to unwind at the end of the day. Two additional bedrooms share the fully tiled family bathroom, while back downstairs a dedicated study provides that all important work-from-home space.
A prized address a barefoot stroll to a choice of beaches, the surroundings will excite the whole family with stretches of world-class surf to master, beautiful coastal walks to enjoy, and a number of fabulous bars, restaurants and cafes on the doorstep.
- c.2013 double storey home on landscaped block 493sqm block
- Air-conditioned garage with polished concrete floor offers parking for up to four cars
- Custom island kitchen and bespoke cabinetry throughout by Euroform
- 80mm stone benchtops, Miele induction cooktop, steam oven, oven, dishwasher, plate warmer, and butler's pantry
- Modwood deck surrounds solar heated pool with retractable roof, built-in barbecue, and wine fridge
- Huge main bedroom with dressing room and luxe ensuite
- Alarm system, 6.3km solar system, outdoor hot and cold shower, garden irrigation
- Within a barefoot stroll you'll find Dixon Park and Merewether beach
Outgoings:
Council Rates: $3,902.40 approx. per annum
Water Rates: $865.53 approx. per annum
Dimensions:
Internal Living Area: 359m²
External Living Area: 39m²
Total Living Area: 398m²
**Health & Safety Measures are in Place for Open Homes & All Private Inspections
**All inspection attendees will have to answer a health and safety survey to qualify for the inspection of the property
Disclaimer:
All information provided by Presence Real Estate in the promotion of a property for either sale or lease has been gathered from various third-party sources that we believe to be reliable. However, Presence Real Estate cannot guarantee its accuracy, and we accept no responsibility and disclaim all liability in respect of any errors, omissions, inaccuracies or misstatements in the information provided. Prospective purchasers and renters are advised to carry out their own investigations and rely on their own inquiries. All images, measurements, diagrams, renderings and data are indicative and for illustrative purposes only and are subject to change. The information provided by Presence Real Estate is general in nature and does not take into account the individual circumstances of the person or persons objective financial situation or needs.
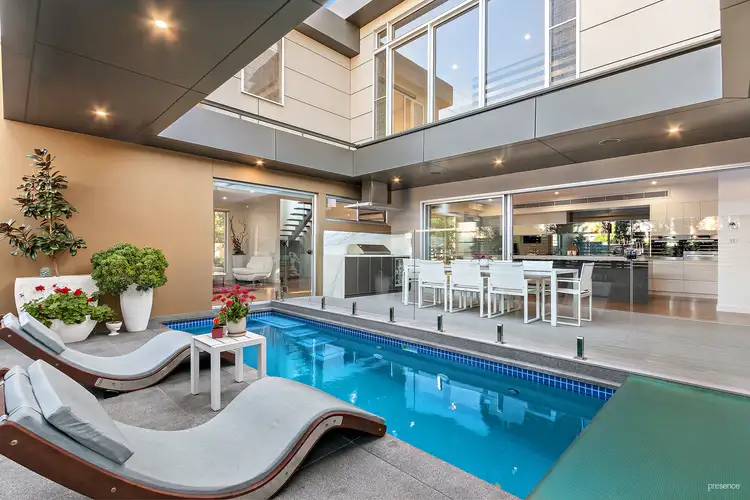
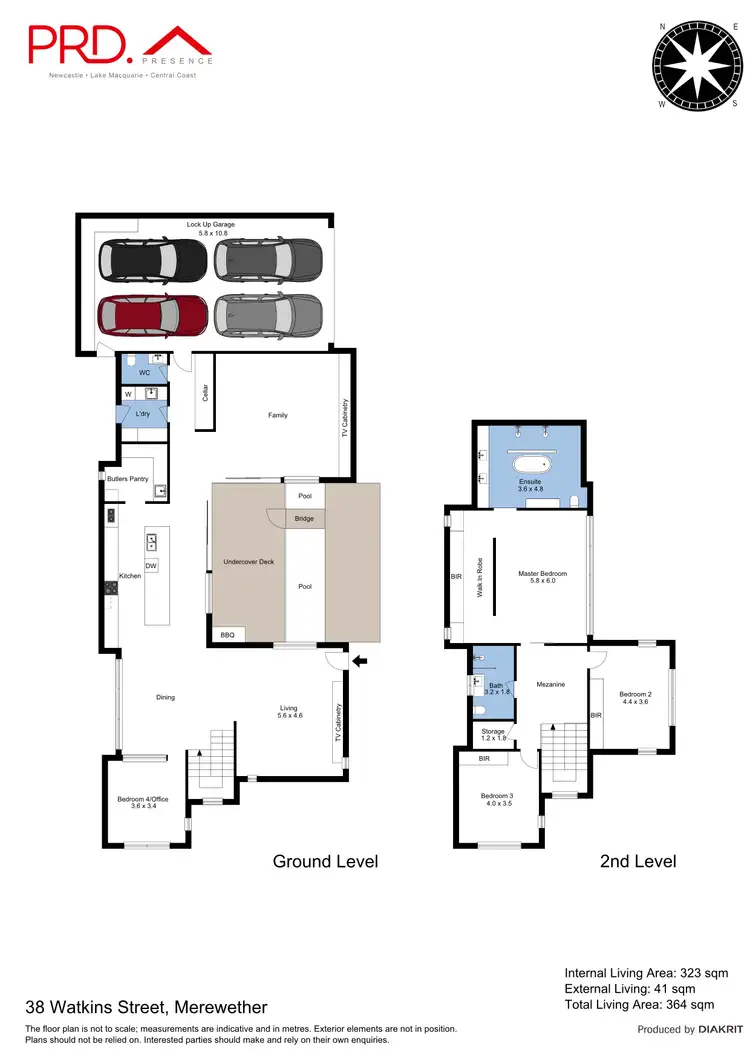
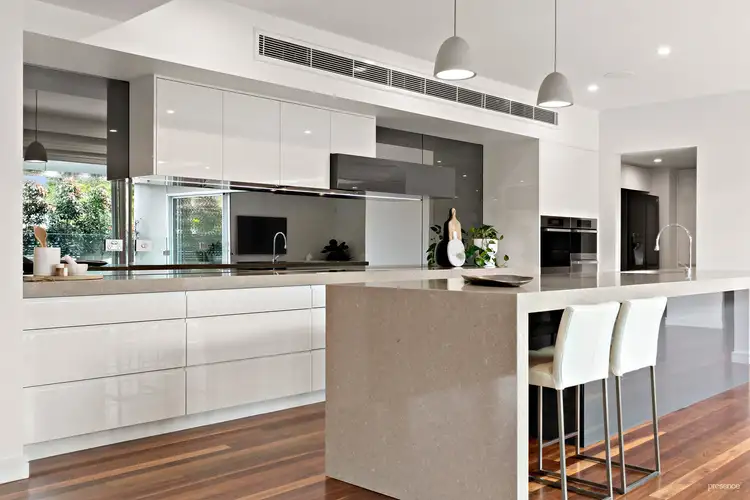
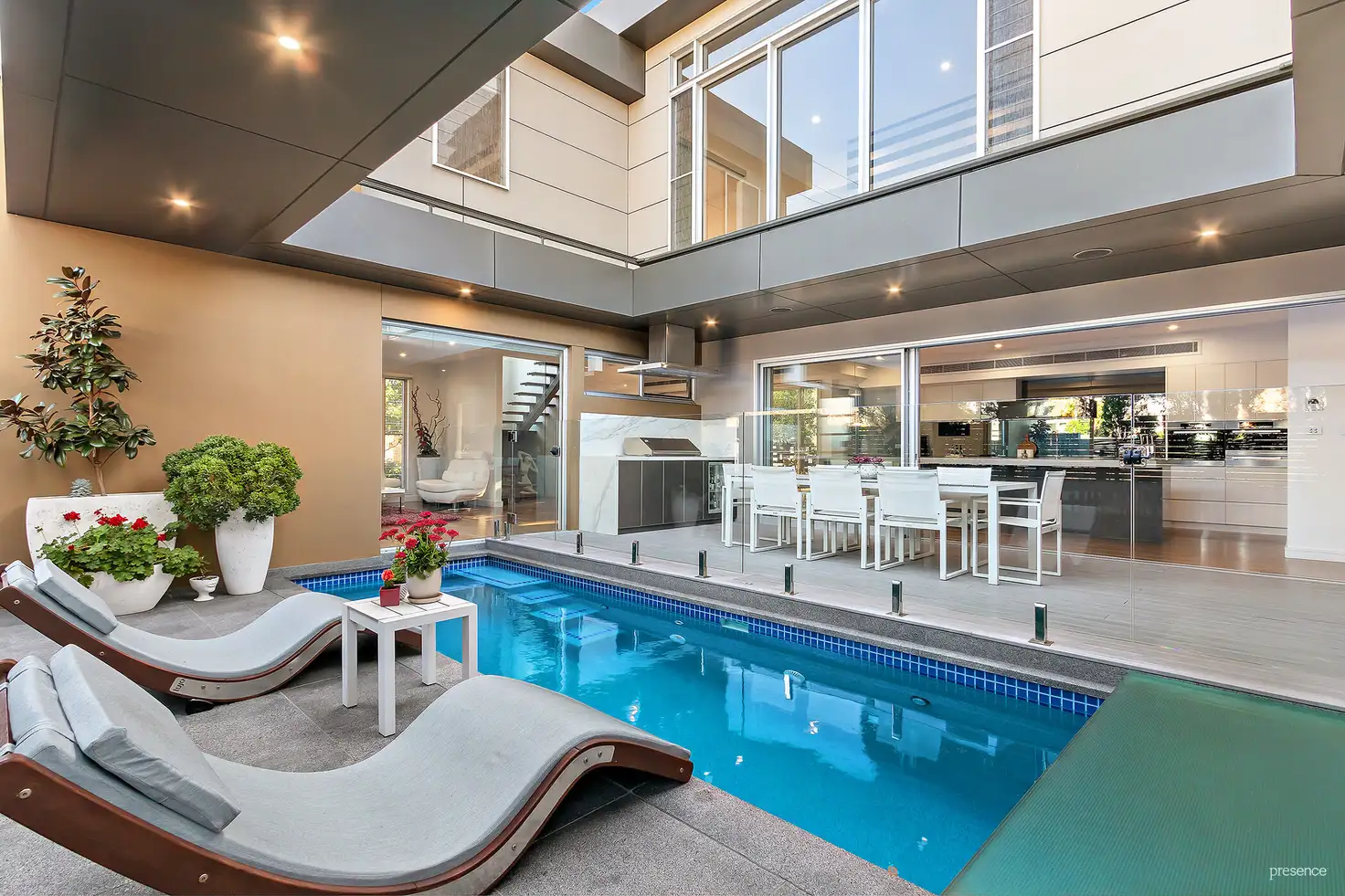


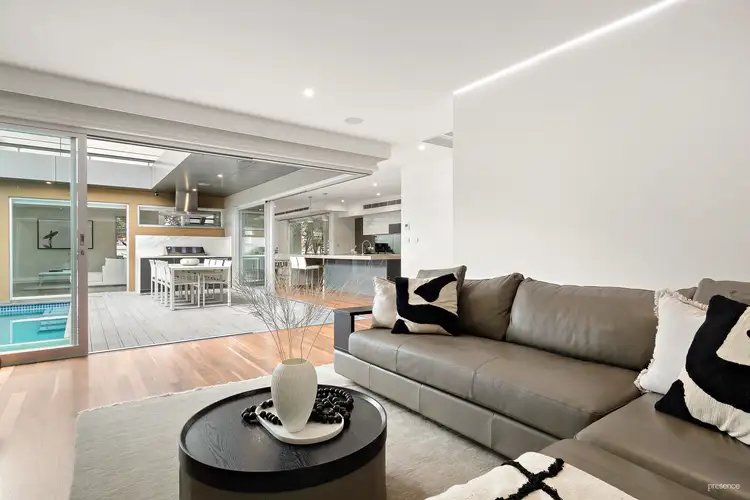
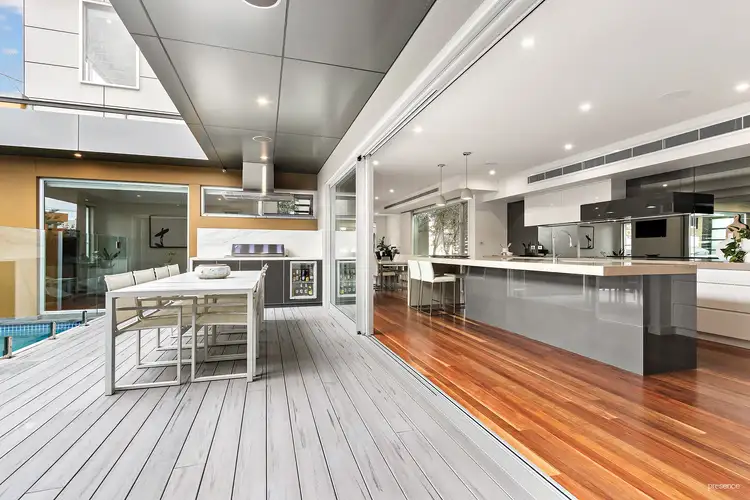
 View more
View more View more
View more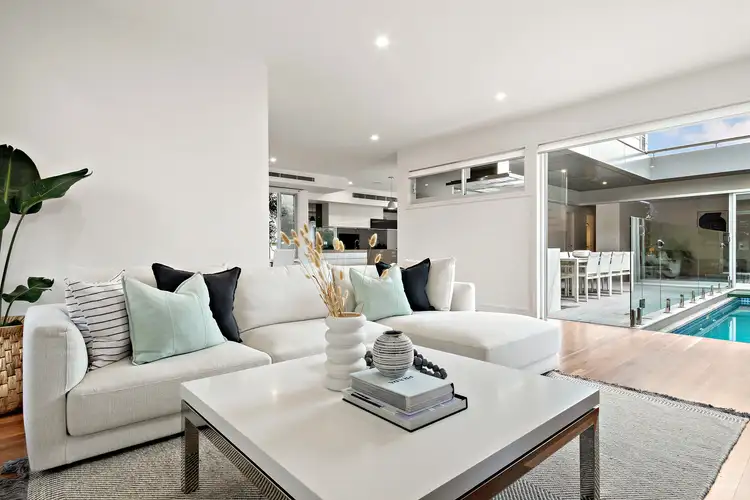 View more
View more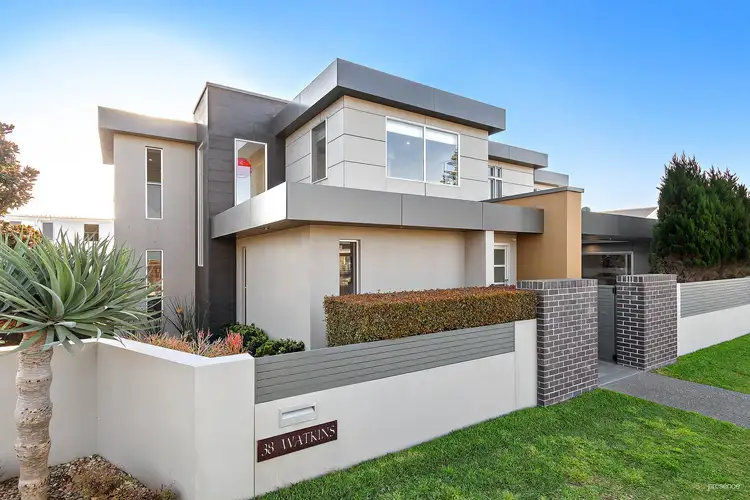 View more
View more
