Proudly presented by Tom and Nat Cleary.
This property represents fantastic value and a great opportunity in the desirous suburb of Leeming, for this spacious two-story home. Four bedroom, 2-bathroom home set on a large 714sqm block, with parking for up to 4-6 cars is a must to inspect. Loads of potential for someone to take this home, in its original state, onto a new chapter of its life for future reward.
This grand residence sitting proud on this large, elevated parcel of land, through wrought iron gates you are led up a stately paved curved stairway up to the front door. Framed on either side with lovely established gardens and the rock terraced front garden beds give an Italian inspired first impression.
On entrance the eye catches the multiple living areas, welcoming foyer, and double storage cupboard. Off to the right-hand side is the spacious master bedroom, with huge walk-in robe with heaps of hanging space and shelving. Sunken large ensuite to the rear with a roman style tiled bath, shower recess, great sized vanity with plenty of cupboards and drawers, and separate toilet. Second bedroom to the front of home, outside the master with built-in robes, ideal nursery is you so desire.
Across the foyer is the sunken family living room with fabulous high soaring ceilings and elevated formal dining to one side with consistent high ceilings, allowing great air flow and plenty of natural sunlight bathing both rooms. Walking up a few stairs you enter the open plan casual lounge and dining rooms, with a built-in bar, high raked ceilings, split system air-conditioner and cozy wood fireplace, perfect area through all seasons. Original kitchen with gas cooktop, large walk-in pantry, dishwasher alcove and good-sized fridge cavity.
Up the hallway is two good-sized bedrooms with built-in robes, huge laundry with ample cupboards and storage, plus quirky fold away ironing board. Main bathroom with bathtub, shower recess, vanity with basin and separate toilet. Breezing up a wooden spiral staircase off the casual living room, opens up to a lovely surprise. Large media/games room with high raked ceilings and a fabulous view out over the treetops.
Heading outside is sure to impress, with the paved terrace and lush gardens transporting you to a tranquil Tuscan Garden. With gorgeous, terraced limestone gardens beds framing the rear alfresco area, which wraps around two sides of the property. Natural filtered sunlight baths the area, an olive tree, lemon and orange trees, herb garden and a multitude of other plants to complete the picture, you will truly feel like you are on holidays all year round. Rear access to the back garden through the huge 5.5 x 5.5 double garage, with handy built-in shelving and racking, and parking for up to 4-6 cars.
If you're looking for a property that you can take to the next level for future capital growth, then this is the home you're looking for. Ideal location being close to Banksia Park Primary School, Bull Creek Shopping Centre, Public transport, Murdoch Train Station, Hospitals and Murdoch University.
Call Tom or Nat Cleary Now.
* Disclaimer: Whilst every care has been taken in the preparation of this advertisement, accuracy cannot be guaranteed. Prospective purchasers should make their own enquiries to satisfy themselves on all pertinent matters. Details herein do not constitute any representation by the Vendor or the agent and are expressly excluded from any contract.
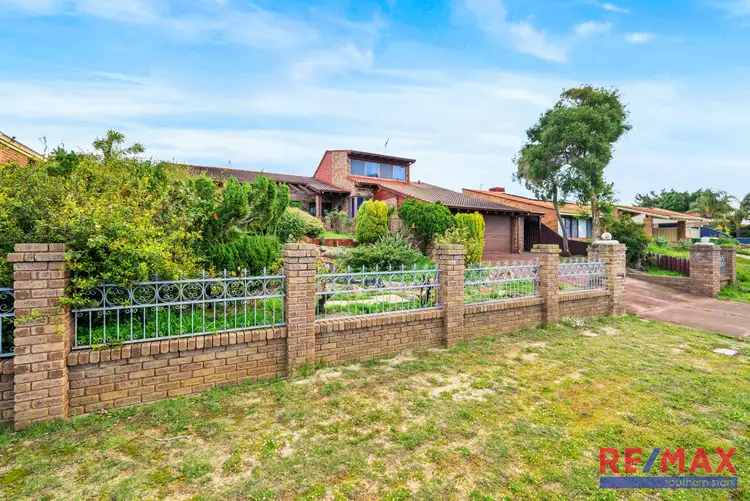
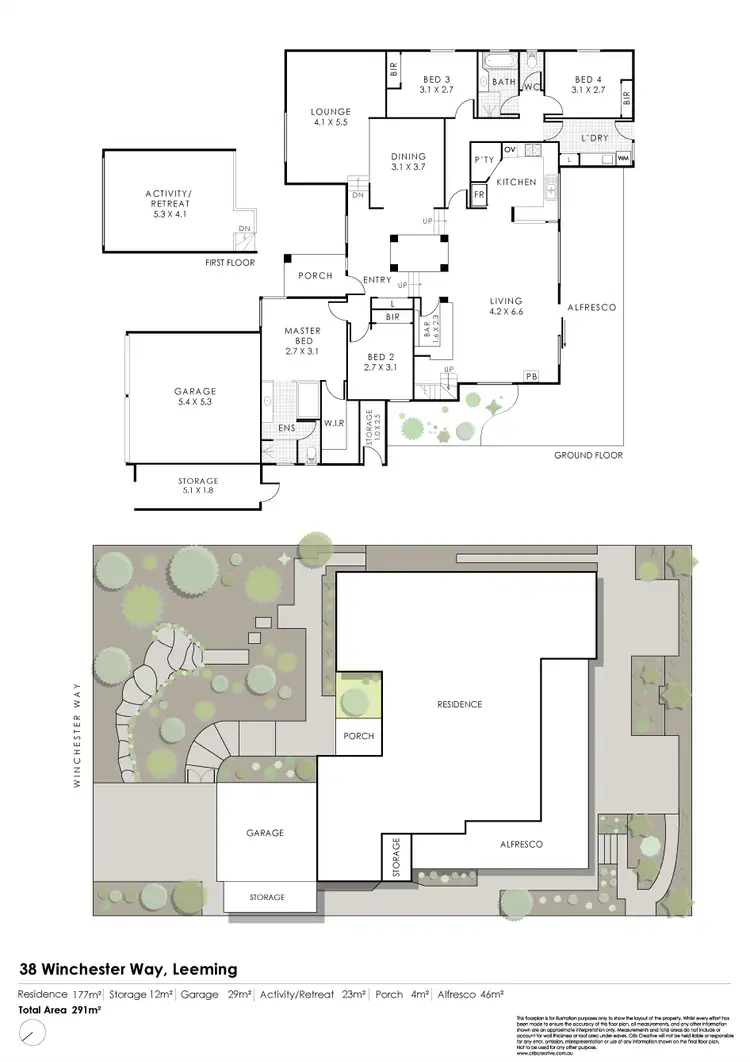
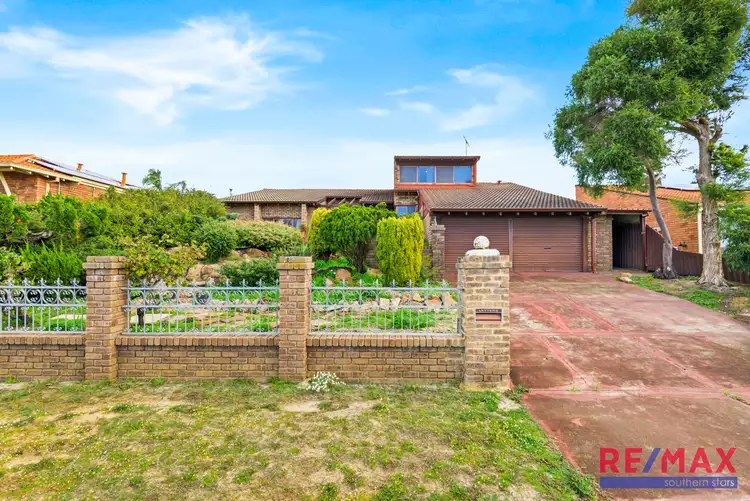
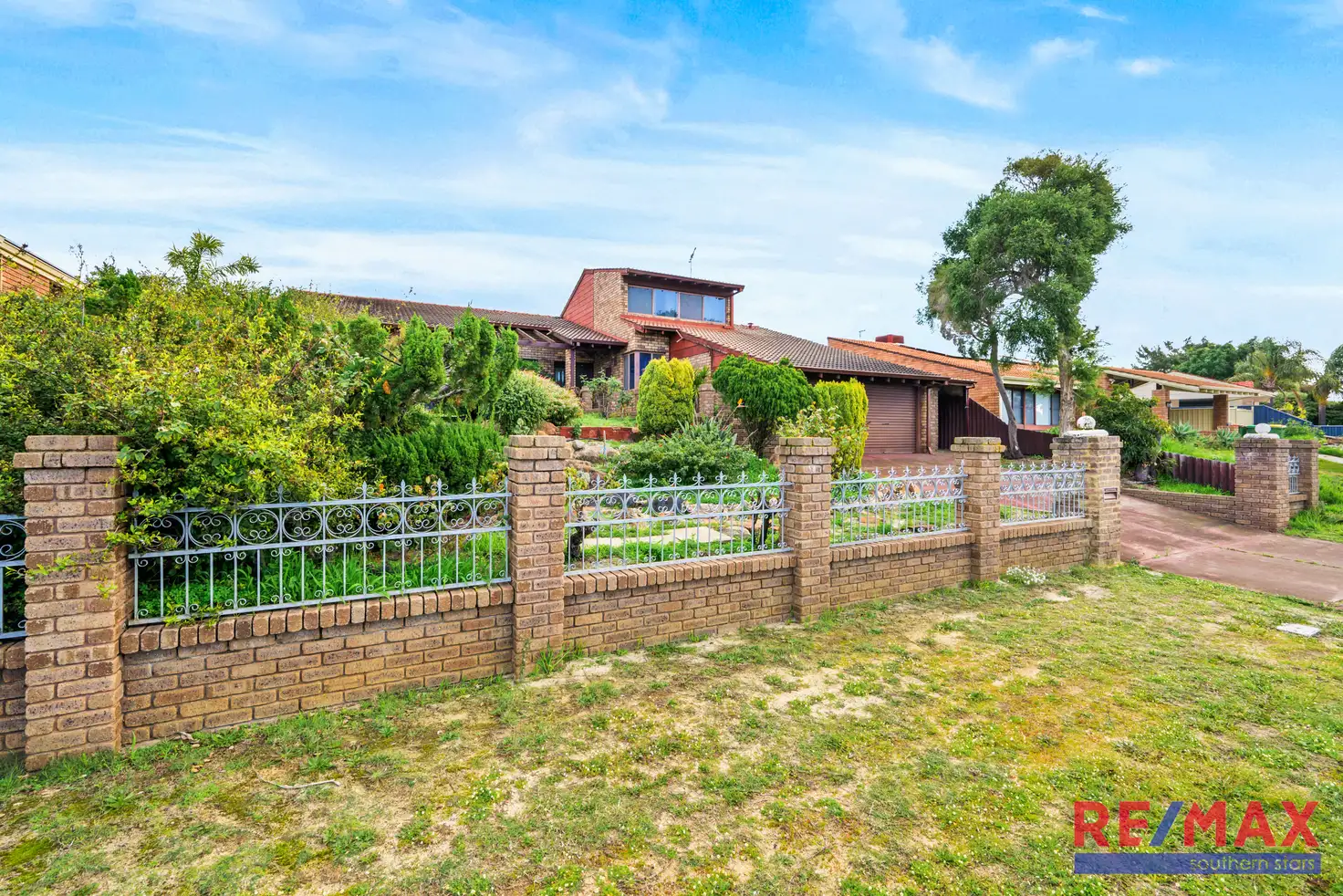


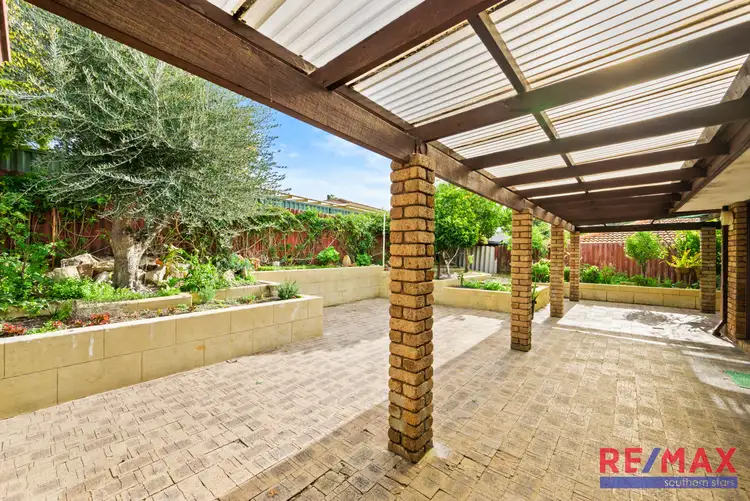

 View more
View more View more
View more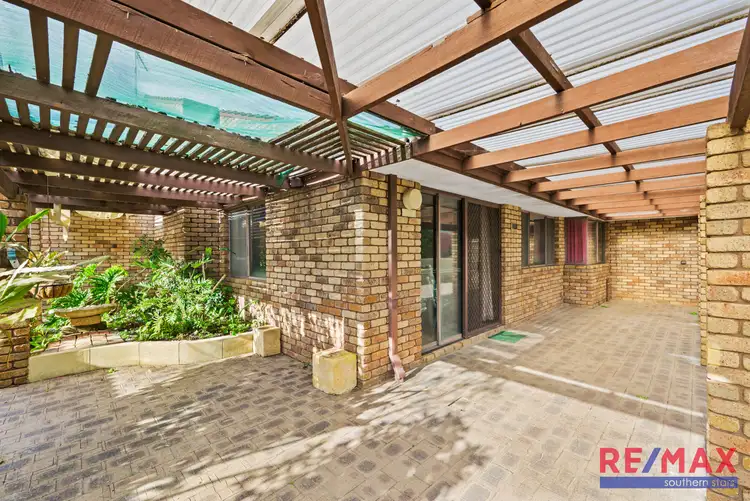 View more
View more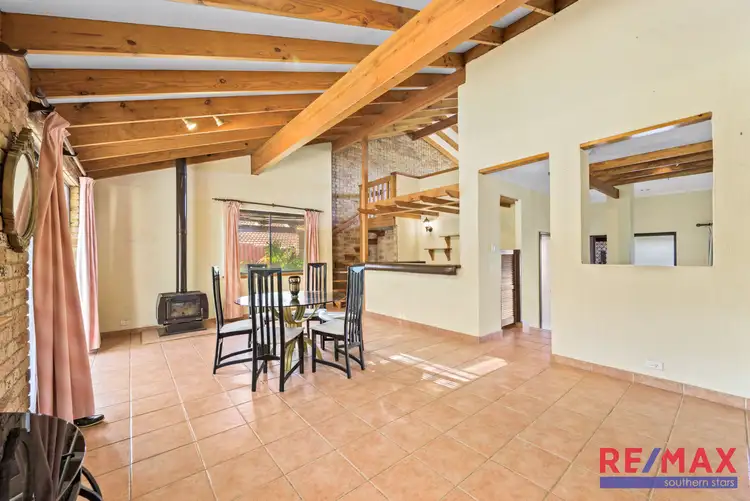 View more
View more
