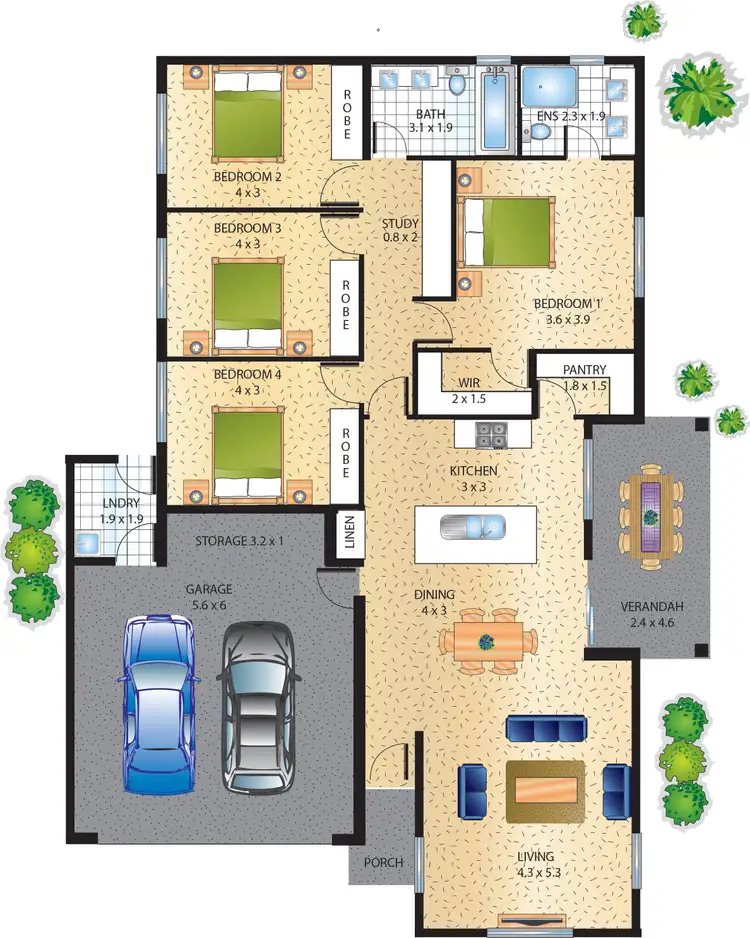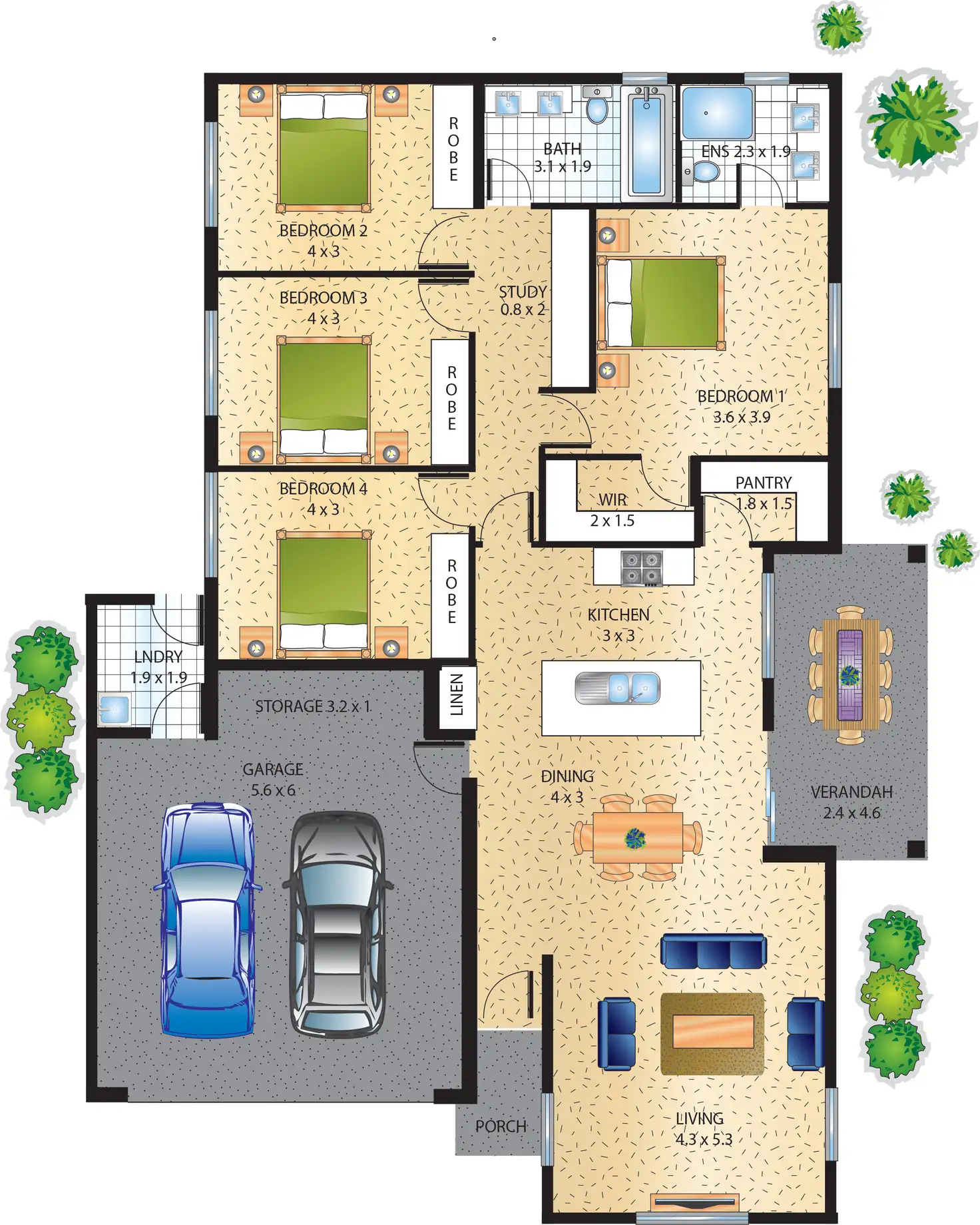Stunning executive family home, ever popular Muirhead location - What a combination!. Trusted S&M home property with all the features you have come to expect from one of Darwin's best builders. This property feels like home from the moment you step inside, whether it's the executive family, power couple or the everyday mum and dad, this is sure to suit your needs perfectly.
Large, open plan living, dining and kitchen areas
Four bedrooms, each with a built in robe and A/C
Stunning master suite has enormous walk in robe and ensuite
Gorgeous bathrooms, each with a timeless design, main with spa bath
Kitchen has stone counters, dishwasher and gas cooktop plus walk in pantry
Internal laundry room accessible with external access
Expertly finished, four bedroom executive style home
Quality fittings and finishes, tiled and air-conditioned throughout
Dual garage parking, low maintenance gardens - entertainers delight
Ever popular Muirhead location, minutes from the hospital and University
A beautifully designed S&M home that is ideally suited for the family, with not one, but two living areas and an open plan design that creates a spacious appeal - you can entertain many or a few with this smartly designed home.
Featuring all of the S&M trade mark finishes throughout the home, including the trademark S&M wooden front door, all built to stand the test of time. Inside the home is a wide hallway with space enough to add in a sideboard so you can put your keys and handbag down before entering the home.
Further into the home a spacious open plan living, dining and kitchen areas awaits. Created as the hub of the home, this is where you will do most of your entertaining, relaxing and everyday living, so the space has been designed to reflect this. With hard wearing tiled flooring, air-conditioning and bright, breezy windows to let in the natural light and make the rooms feel airy and inviting.
A galley design allows for a walk in butlers pantry, overhead storage, island bench with sink and detachable fountain tap, with an elegant and refined design that is supremely functional, you will love spending time here cooking for your family. Wall mounted oven plus a dishwasher and of course a breakfast bar are all complimented with a stone countertops and a stunning pendant light overhead.
There are four bedrooms, each with a built in robe that boasts storage galore! Twin mirrored doors with shelving plus pull out draws along the bottom - ideal for storing shoes! Tiled and air-conditioned with a sliding glass windows. The master bedroom also features a walk in robe that the Kardashian's would approve of and into the ensuite which boasts a double vanity and double shower!
As you have come to expect of an S&M home, both the bathrooms have been impeccably finished with quality tap ware and finishes throughout. Tiled from floor to ceiling with a timeless colour palette that will not date.
Entertains will love the outdoor space that has been created here. Sitting off the living room and accessible via the lounge room or bedroom one, the space is large and inviting - the ideal place for a BBQ with your friends and family.
The property also features garage parking for two vehicles, an internal laundry room with built in linen press, a BBQ area to the outdoor entertaining room plus a secondary verandah off bedroom 4.
ABOUT THE PROPERTY:
Land Size: 540m2 approx.
Building Area: 200m2 approx.
Year Built: 2015
Zoning: SD (Single Dwelling)
Council Rates: $1500 per annum approx.
Rental Estimate: $720-$780 per week
CONTACT AGENT:
May Dunlop
0421 037 034
[email protected]
If you are considering selling and would like a free market appraisal please feel free to contact me anytime on the details above





