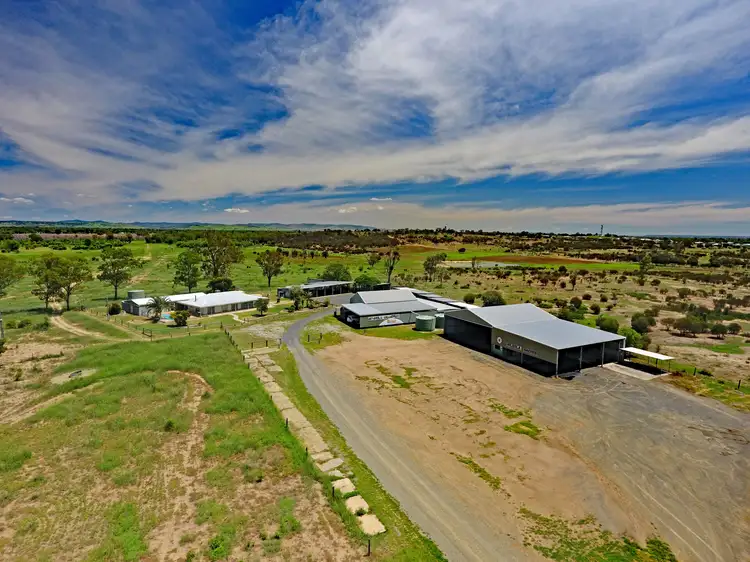"Sunaweenah" Biloela
On behalf of the Estate of Merv Hill.
Property Address
381 Baileys Lane Valentine Plains Qld 4715
Property overview
Located on the edge of Biloela "Sunaweenah" has been developed by the Late Merv and Mavis Hill as a grazing property, depot for their extensive historic tractor, machinery and memorabilia collection and in recent as the home of their long-established Central Queensland business Biloela Coaches.
The multiple shed complex lends itself to a business that requires large areas of storage and workshops. Intending purchasers who wish to conduct a business from the property may need to seek council approval.
Location
5* kilometres from Biloela, full bitumen road access. School bus to Biloela primary and secondary schools.
Real Property Description
Lot 2 on SP130890, 103.7* hectares - 256* acres freehold.
Local Authority
Banana Shire Council, rates per half year $1,120.12.
Country
The majority of the property is brigalow and heavy black loams with the structural improvements built on an elevated ridge. Sections of the property has previously been cultivated and are sown to improved pastures of Biloela buffel, bambasti, purple pigeon and butterfly pea.
Sheds
• Shed 1 - Open front gable shed, H Beam columns, colourbond cladding 18*metres depth x 15* metres wide, 5* metres to the eave.
• Shed 2 - Skillion roof shed off Shed 1, width is 18* metres (3x6* metre bays) x 15* metres depth, 4.8* metres at the eave. Electricity connected, lights, water, sinks, hot water system, shelving; office 5.4* metres x 2.4* metres. Partially concreted floor.
• Shed 3 - Skillion roof shed, width of 9* metres x 21* metres depth.
• Shed 4 - 7.5* metres width x 20* metre depth.
• Shed 5 - 5.6* metres width x 29* metres depth.
• Shed 6 - 10* metres width x 4* metres depth.
• Shed 7 - Enclosed gable roof colourbond shed with timber trusses, 15.7* metres x 9* metres, 2 x roller doors plus personal access door, attached carport.
• Shed 8 - Adjoins Shed 7, timber barn, 6.2* metres x 5.7* metres.
• Shed 9 - 9* metres x 15* metres with 4 bays, concreted floor, electricity, 4* metre x 4* metre store room.
• Shed 10 - Adjoins Shed 9, 15* metres x 11* metres, 2 bays with one bay concreted. Joins the cattle yards.
• Shed 11 - Hay shed adjacent to the yards, 3 bays.
• Shed 12 - Yard shed with old bus used for storage.
Yards
Timber cattle yards with head bale.
Water
Stock & Domestic - Bore equipped with automatic solar power Grunfos submersible pump with generator backup if required. Capacity of 2,500 per day, pumps to 10*000-gallon poly tank at the house that gravity feeds to troughs, then to a 5,000-gallon concrete tank that supplies the gardens and toilets. Automatic system on pressure floats.
Rain water storage - 3 x 10,000* gallon poly tanks; 3 x 5,400* gallon poly tanks; 4 x galvanise iron tanks; 1 x fibreglass tanks.
Residence
Situated on an elevated ridge with views across to Mount Murchison the 4 bedroom family home features; -
• 19* metres x 8* metres of living.
• 2* metre verandah on 3 sides.
• 7* metre x 9* metre entertainment area with tile floor.
• Main bedroom 6* metres x 4* metres.
• 2 bathrooms, slow combustion wood heater.
• Salt water inground pool with new pump and chlorinator.
• Adjoining the inground pool is an enclosed 12* metre x 9* metre room, colourbond exterior, fully lined, split air conditioner, built in bar, tiled and lino floor. Perfect as guest accommodation or rumpus.
• Electric cook top, oven and hot water system.
• Pop up sprinklers water the lawns.
*approximately
Information Memorandum can be downloaded at https://issuu.com/home/published/sunaweenah_im
Auction 8 April Hotel Settlers 11:00am
Mark Simpson 0418 792 647








 View more
View more View more
View more View more
View more View more
View more
