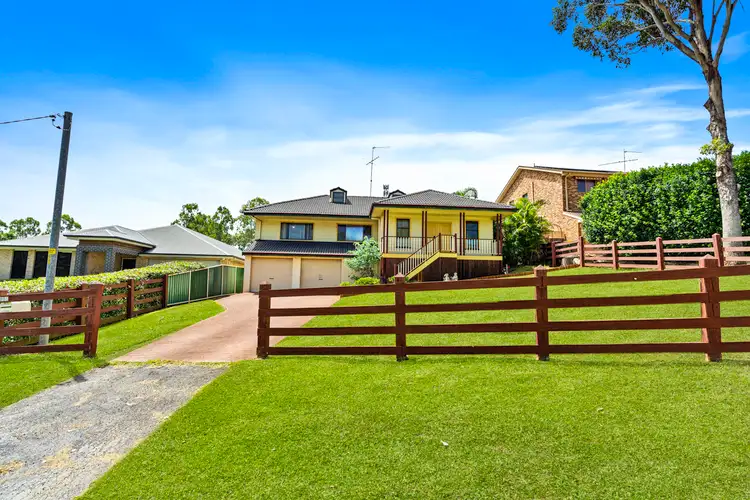$1,115,000
4 Bed • 3 Bath • 6 Car • 1214m²



+22
Sold





+20
Sold
381 Remembrance Driveway, Camden Park NSW 2570
Copy address
$1,115,000
- 4Bed
- 3Bath
- 6 Car
- 1214m²
House Sold on Thu 20 Jun, 2024
What's around Remembrance Driveway
House description
“SUPER SIZE HOME ON A 1214sqm BLOCK WITH MASSIVE GARAGE AND BASEMENT!”
Council rates
$617 QuarterlyLand details
Area: 1214m²
Frontage: 21m²
Interactive media & resources
What's around Remembrance Driveway
 View more
View more View more
View more View more
View more View more
View moreContact the real estate agent

Antoinette Davino
Starr Partners - Narellan
0Not yet rated
Send an enquiry
This property has been sold
But you can still contact the agent381 Remembrance Driveway, Camden Park NSW 2570
Nearby schools in and around Camden Park, NSW
Top reviews by locals of Camden Park, NSW 2570
Discover what it's like to live in Camden Park before you inspect or move.
Discussions in Camden Park, NSW
Wondering what the latest hot topics are in Camden Park, New South Wales?
Similar Houses for sale in Camden Park, NSW 2570
Properties for sale in nearby suburbs
Report Listing
