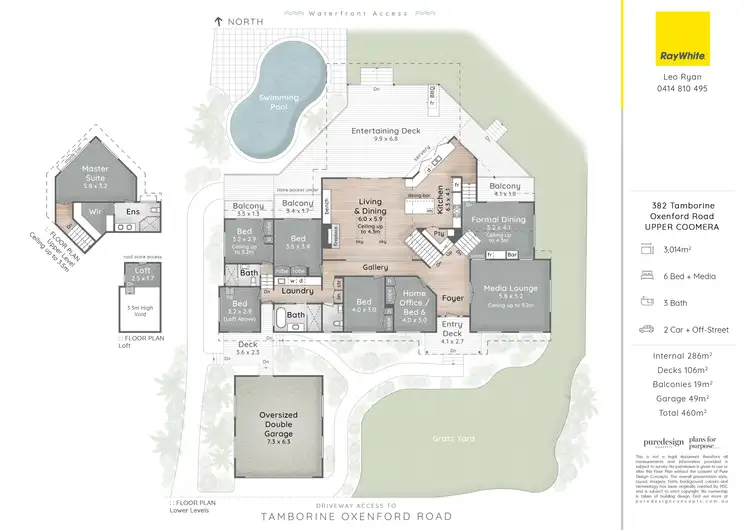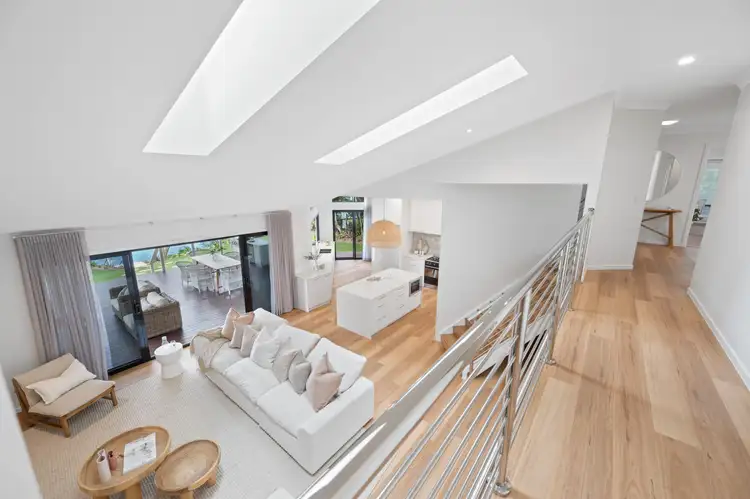$2,720,000
5 Bed • 3 Bath • 12 Car • 3014m²



+23
Sold





+21
Sold
382 Tamborine Oxenford Road, Upper Coomera QLD 4209
Copy address
$2,720,000
- 5Bed
- 3Bath
- 12 Car
- 3014m²
House Sold on Sat 11 Dec, 2021
What's around Tamborine Oxenford Road
House description
“Stunning Family Home - Commercial Opportunity - Will Be SOLD”
Property features
Building details
Area: 589m²
Land details
Area: 3014m²
Property video
Can't inspect the property in person? See what's inside in the video tour.
Interactive media & resources
What's around Tamborine Oxenford Road
 View more
View more View more
View more View more
View more View more
View moreContact the real estate agent

Leo Ryan
Ray White - Sovereign Island
0Not yet rated
Send an enquiry
This property has been sold
But you can still contact the agent382 Tamborine Oxenford Road, Upper Coomera QLD 4209
Nearby schools in and around Upper Coomera, QLD
Top reviews by locals of Upper Coomera, QLD 4209
Discover what it's like to live in Upper Coomera before you inspect or move.
Discussions in Upper Coomera, QLD
Wondering what the latest hot topics are in Upper Coomera, Queensland?
Similar Houses for sale in Upper Coomera, QLD 4209
Properties for sale in nearby suburbs
Report Listing
