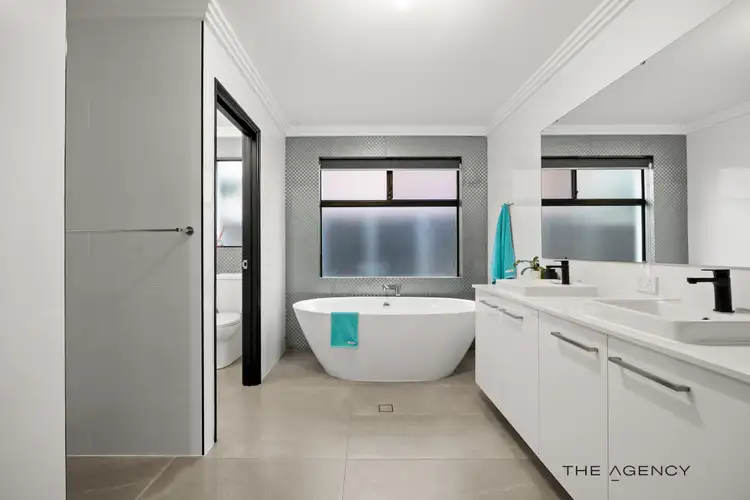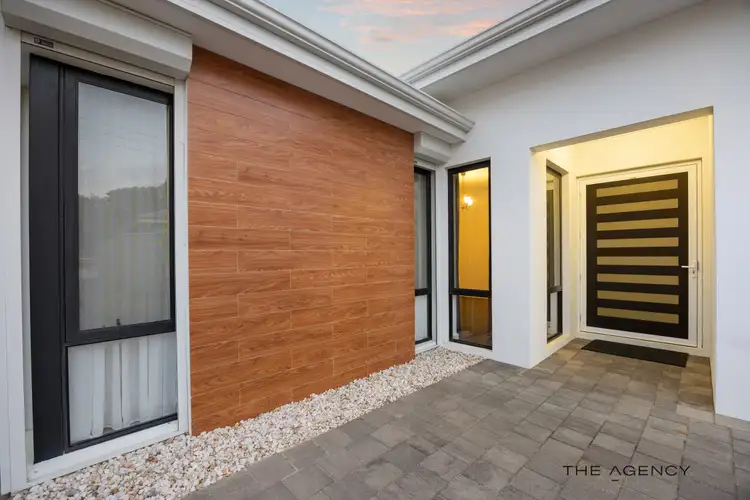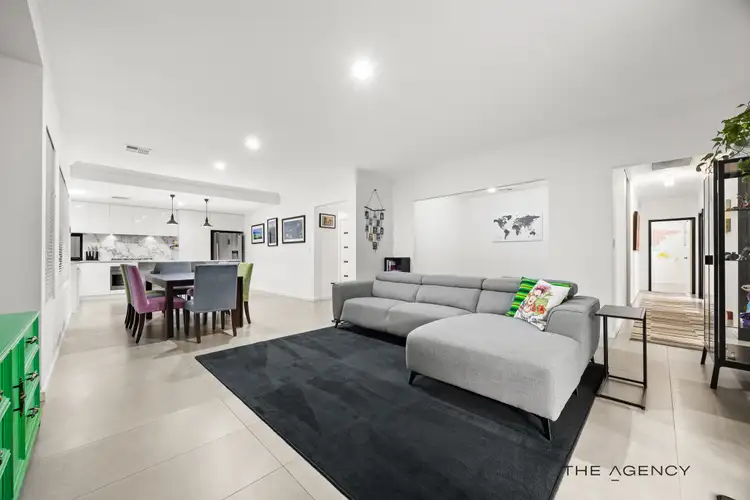$1,033,000
4 Bed • 2 Bath • 2 Car • 382m²



+32
Sold





+30
Sold
382A Abernethy Road, Cloverdale WA 6105
Copy address
$1,033,000
- 4Bed
- 2Bath
- 2 Car
- 382m²
House Sold on Tue 2 Dec, 2025
What's around Abernethy Road
House description
“A Modern Home Designed for Real Life”
Land details
Area: 382m²
What's around Abernethy Road
 View more
View more View more
View more View more
View more View more
View moreContact the real estate agent

Michael Keil
The Agency Perth
0Not yet rated
Send an enquiry
This property has been sold
But you can still contact the agent382A Abernethy Road, Cloverdale WA 6105
Nearby schools in and around Cloverdale, WA
Top reviews by locals of Cloverdale, WA 6105
Discover what it's like to live in Cloverdale before you inspect or move.
Discussions in Cloverdale, WA
Wondering what the latest hot topics are in Cloverdale, Western Australia?
Similar Houses for sale in Cloverdale, WA 6105
Properties for sale in nearby suburbs
Report Listing
