“10 Stunning Acres, Views, Mains Water, Sealed Road & Dual Accom In The Heart Of Macclesfield!”
**THIS PROPERTY IS CURRENTLY UNDER CONTRACT - NO INSPECTIONS**
Being offered for the first time in 47 years is this stunning 10 acres with a well-loved family home, perfectly located with sought after sealed road frontage in the heart of Macclesfield. This home has a self contained unit under the home roof line making this an ideal dual accommodation residence. Across the road from Macclesfield Primary School and short distance to Macclesfield Pony Club, Emerald & Monbulk townships, this home’s location is perfect for any sized family. This property has too many features to mention and must be seen to be appreciated.
Some of the features include:
• Circular concrete driveway and 5 gated road access entries - remote gates to the 4 car carport
• Secure atrium entry hall and security cameras throughout
• Four bedrooms all with built in robes - Master with walk in robe & semi-ensuite
• Formal lounge with built in refrigerated bar & French doors opening onto the rear patio
• Dining room with built in Blackwood cabinetry & air conditioner
• Country style kitchen with Blackwood cabinetry, walk in pantry & cosy wood fire heater
• Study with built in desk, Blackwood cabinets & split system
• TV room/Snug with wood fire and door access to covered pool area
• Glass enclosed rear patio with distant views to the Warburton ranges
• Motorised external shutters throughout
• Solar panels - 2kw of solar power
• Back up generator connected to home in case of a power outage
• Separate large games room ideal as a billiard room, with storage, seating and heating
• Large covered in-ground, solar heated pool complete with built in BBQ & seating area
• Self contained accommodation with private access, open plan kitchen/living area with stunning views, large bathroom with laundry option and paved and fenced rear yard with clothes line
• Extensive landscaped gardens full of flowering shrubs and mature trees
• Automatic irrigation system fed from dam to garden and orchard featuring orange, lemon, grapefruit & mandarin
• Huge vegetable garden
• 10 glorious near flat, well fenced acres, ideal for horse enthusiasts
• 5 good sized paddocks all with water
• Horse shelters in paddock, hay shed & mini-stable
• Multiple shedding for tools, machinery, etc with huge workshop + a 4 car garage
• Stunning dam
• Tank water in use and mains water connected
This property has beautiful land, great facilities and amazing location – this combination is a must see for the serious buyer!
CALL TO ARRANGE A PRIVATE INSPECTION TODAY!
Samantha Scott 0438 680 032
Please note: All property details shown are correct at time of publishing. Some properties may have been sold in the preceding 24 hours and we recommend that you confirm open for inspection times with the listing agent direct or the listing office

Built-in Robes

Courtyard

Dishwasher

Ensuites: 1

Fully Fenced

Gas Heating

Living Areas: 1

Outdoor Entertaining

In-Ground Pool

Rumpus Room

Shed

Solar Panels

Toilets: 3

Water Tank

Workshop
Built-in BBQ, Alarm/Security System, Wood Heater, Water Tank, Shed/Workshop, Acreage
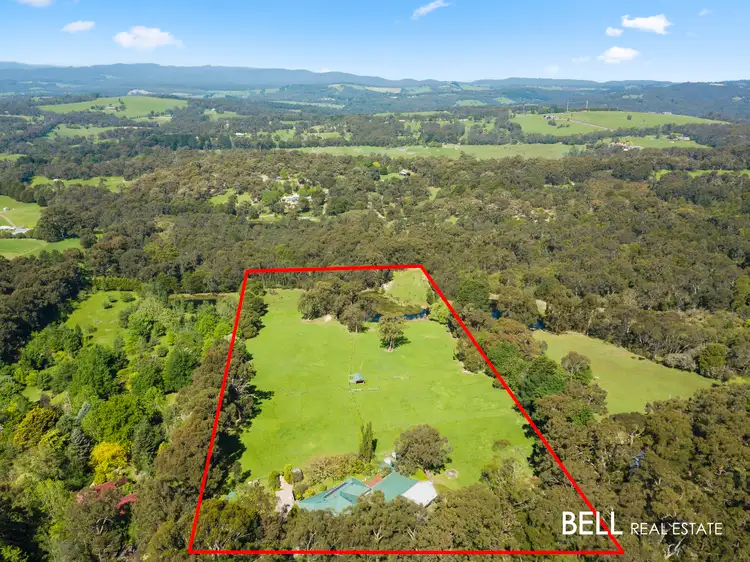
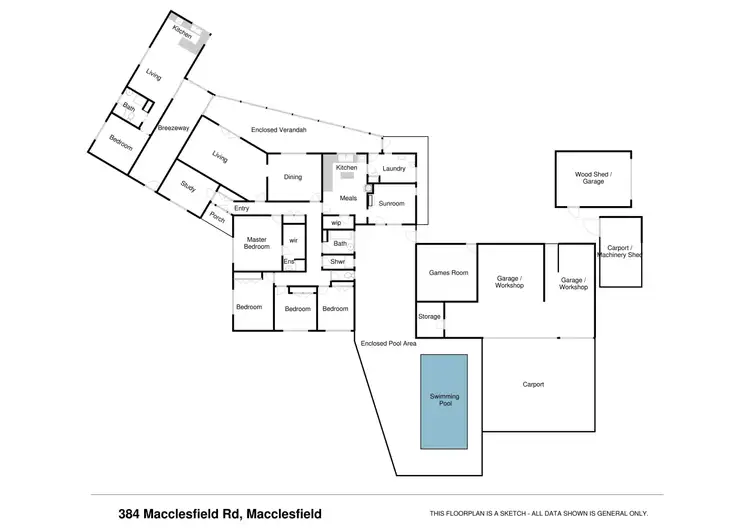
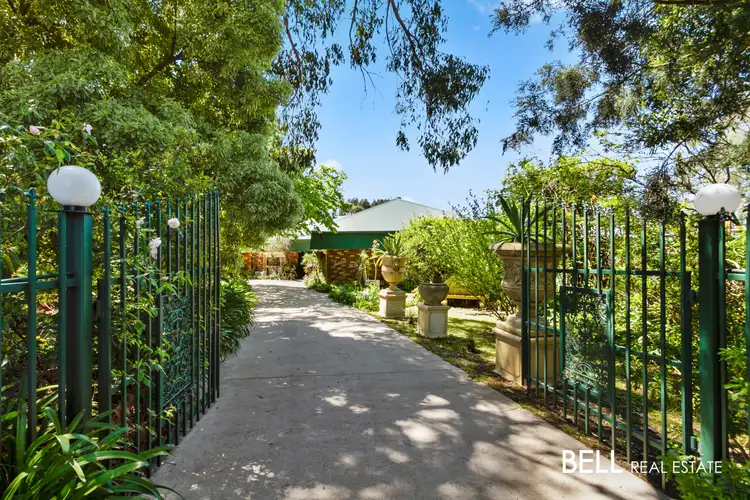
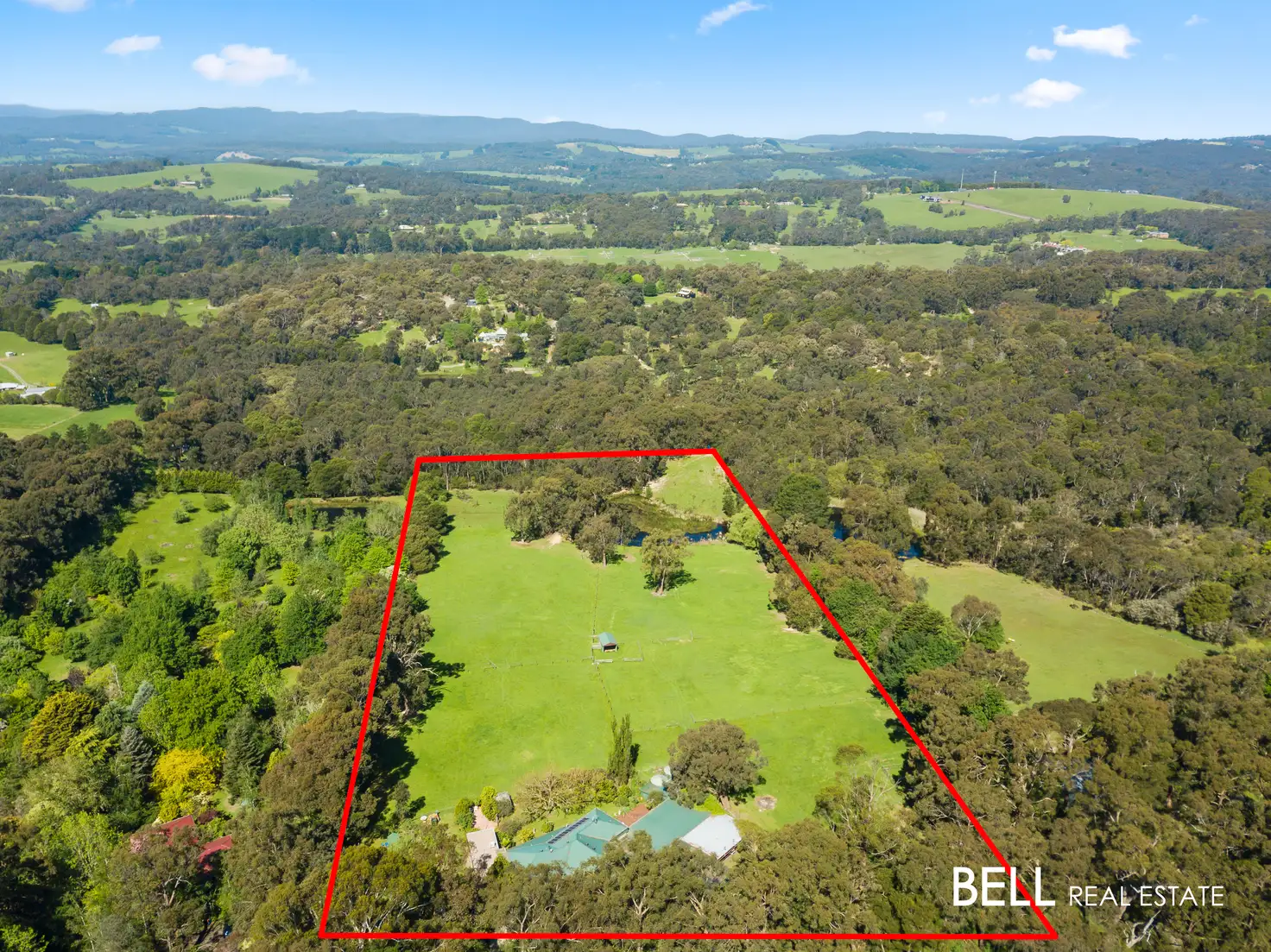


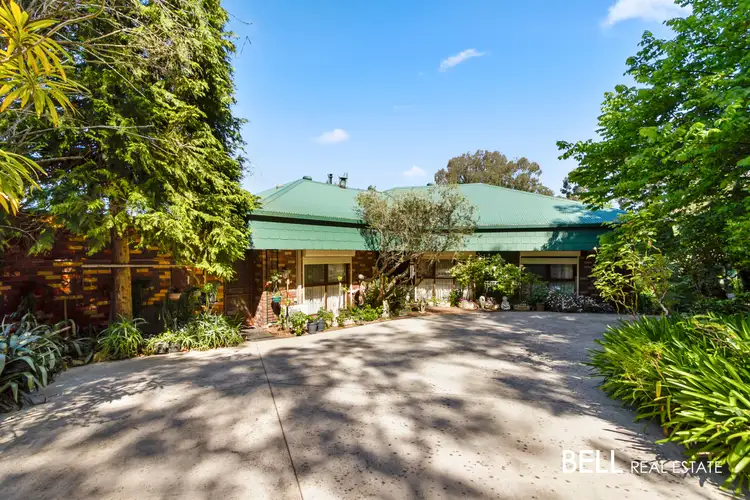
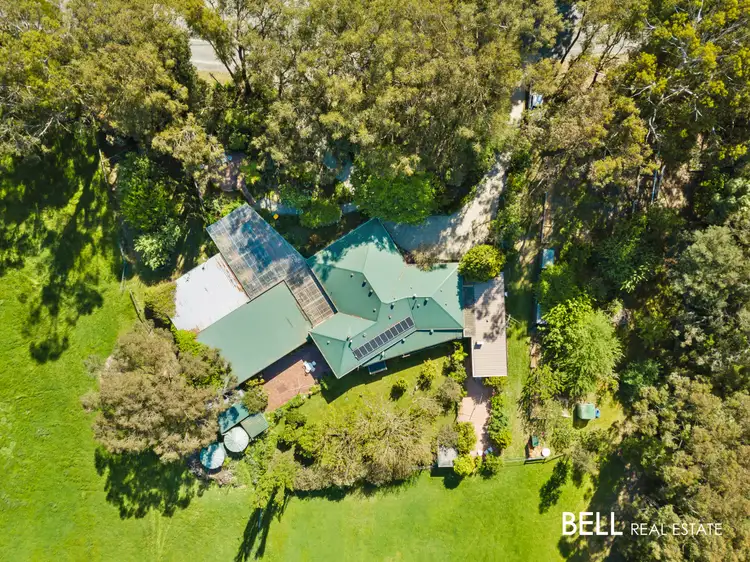
 View more
View more View more
View more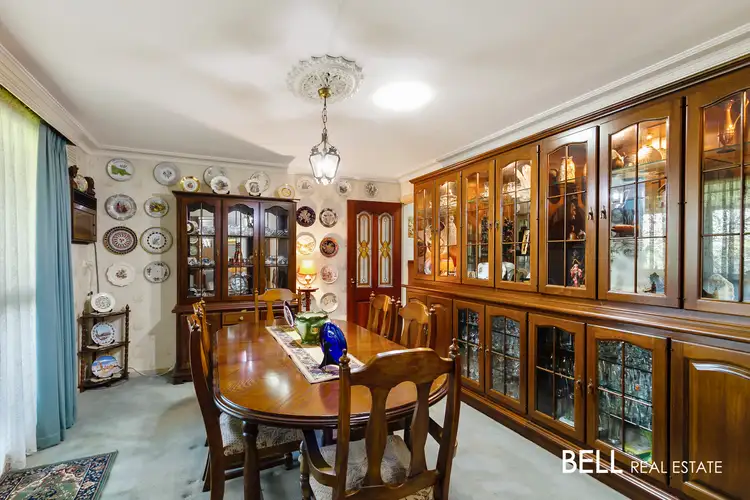 View more
View more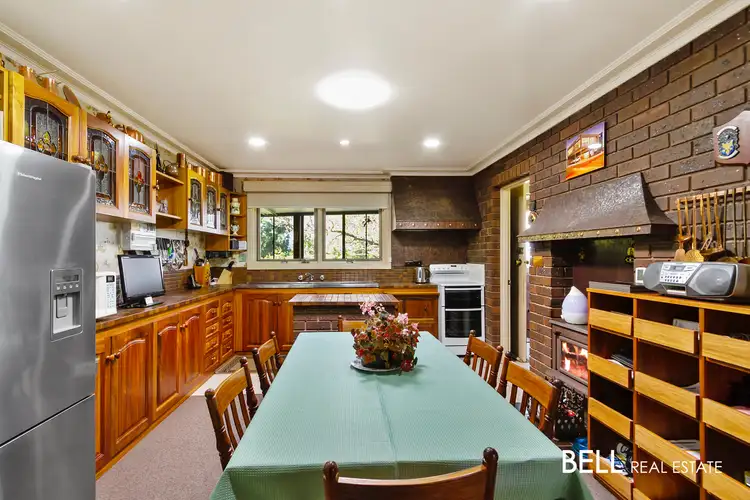 View more
View more
