Offering a true slice of paradise nestled in an idyllic coastal setting, this stunning home embodies the essence of tranquility and beauty, offering superb views of Port Phillip Bay from the front and a picturesque panorama across farming land and Salt Lagoon at the rear. Enveloped by the natural allure of bush-land reserves, this residence provides a serene coastal and pastoral ambiance. Set slightly off the road to ensure an appreciation of quiet and privacy, but close enough to the beach to absorb beautiful bay views, this stunning home appreciates the best of it's mature garden setting.
Spanning two levels, the upper floor unveils a vast open-plan design where a boundless kitchen, living, and dining area take center stage. Gazing out to the bay and Salt Lagoon, this space is an entertainer's dream. The vibrant kitchen, complete with intelligent storage solutions, ample counter space, and a stainless-steel 900mm free-standing oven, is both functional and inviting. A cozy wood fire adds warmth during chilly months, fostering a focal point for cherished gatherings. For year-round comfort, a reverse-cycle air-conditioner also services this living space.
Seamlessly merging indoor/outdoor living, sliding doors unveil expansive decks at both the front and rear, extending the already generous living area. These spaces invite you to relish the outdoors and are ideal for relaxation or entertaining.
Descending to the lower level, discover four spacious bedrooms and three stylish bathrooms. Two of the bedrooms feature ensuites and one bedroom offers a walk-in robe while the other three all contain built-in robes. The fourth bedroom is generous in size and doubles as a rumpus room. Complete with storage cupboards, a bathroom/ensuite and a convenient kitchenette, this living space offers versatility as a bedroom.
Externally, the property features a single drive-through carport and a spacious yard with a lengthy driveway, catering to additional vehicles, boats, or caravans. Mature Eucalypts shade the garden, fostering a serene oasis. The sense of tranquility is heightened by the surrounding bush-land reserve and expansive farming land. A private outdoor shower provides a comfortable location to warm up after a dip in the bay, just a short walk away.
This residence stands as a testament to refined coastal living, offering an unparalleled combination of breathtaking views, spacious interiors, and an enchanting natural environment.
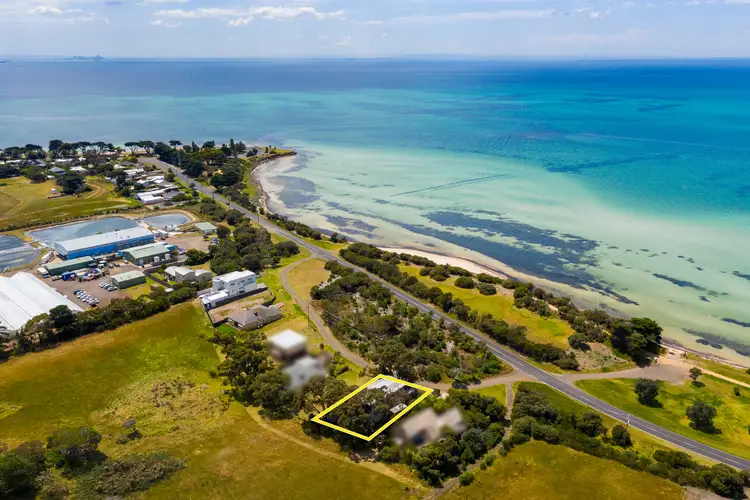
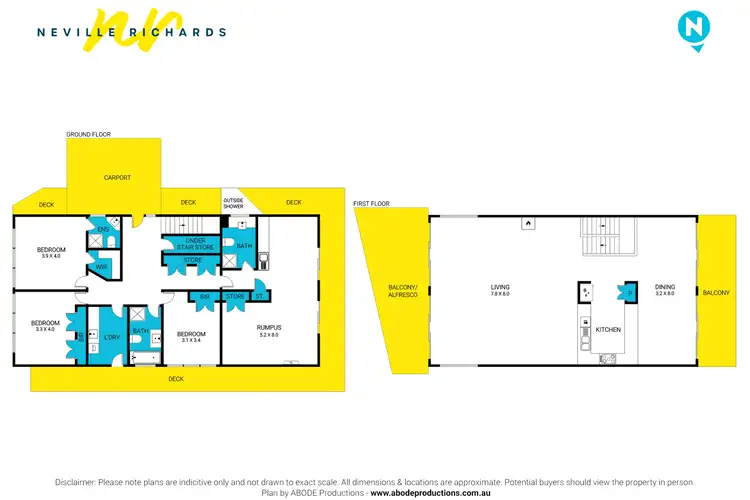
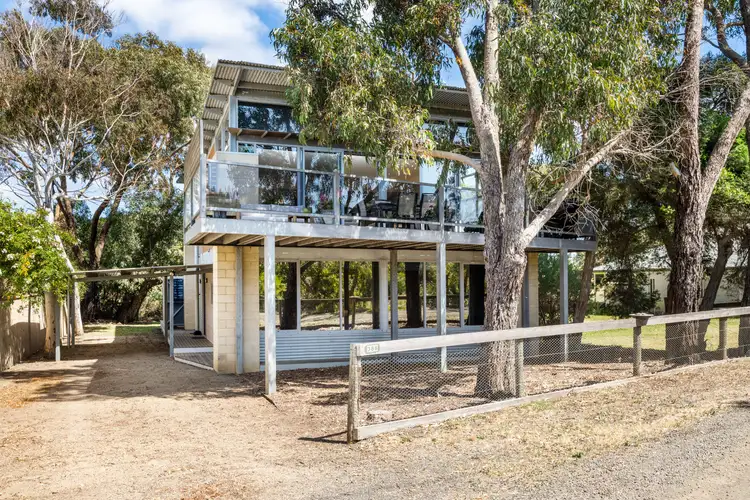
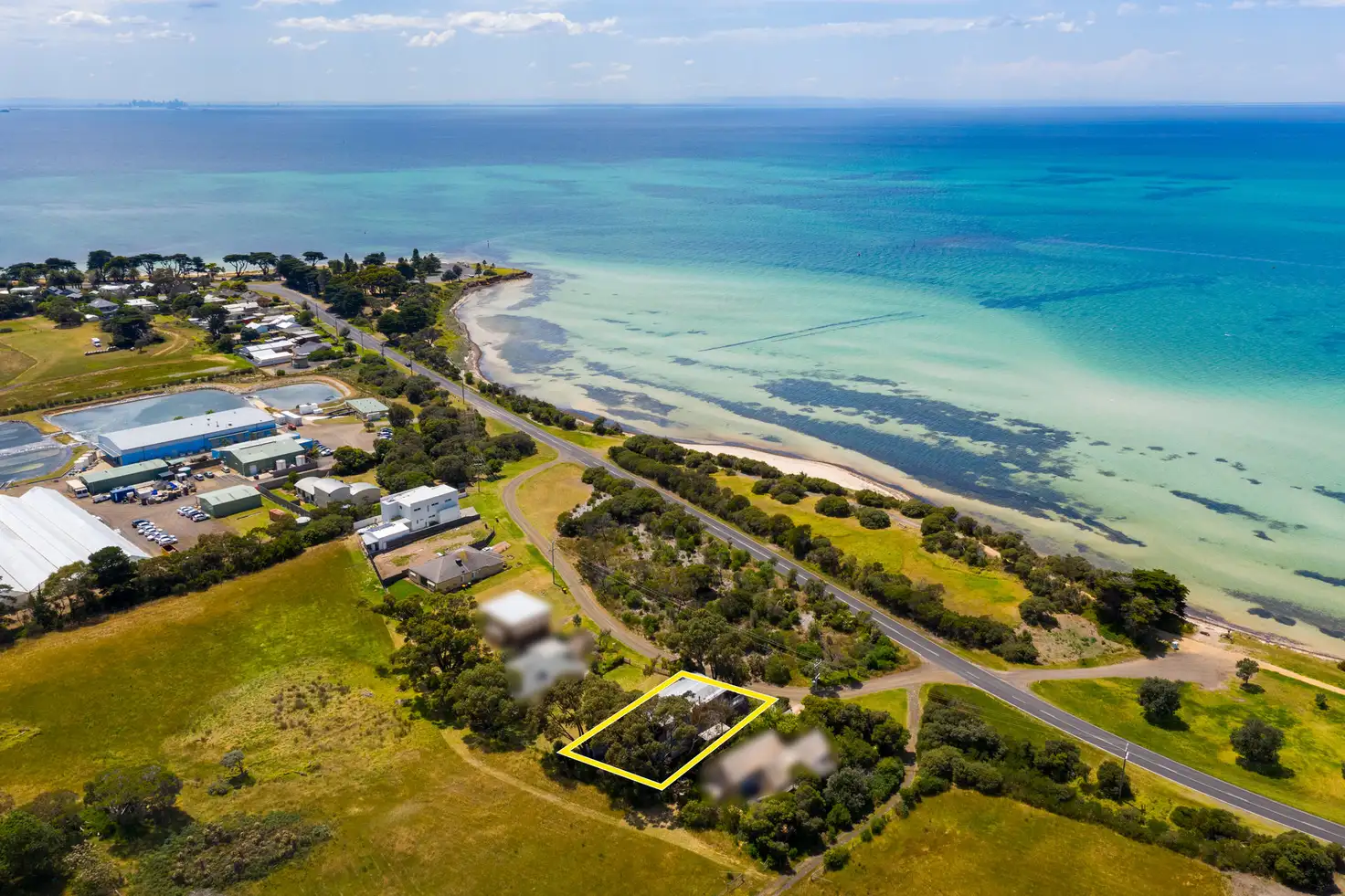


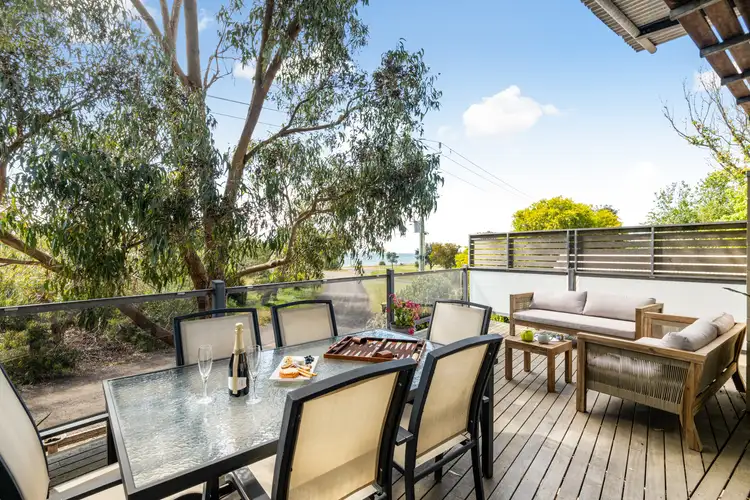
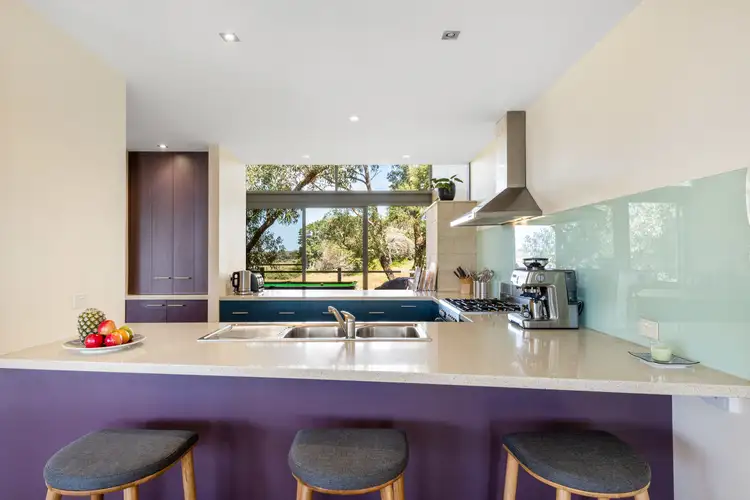
 View more
View more View more
View more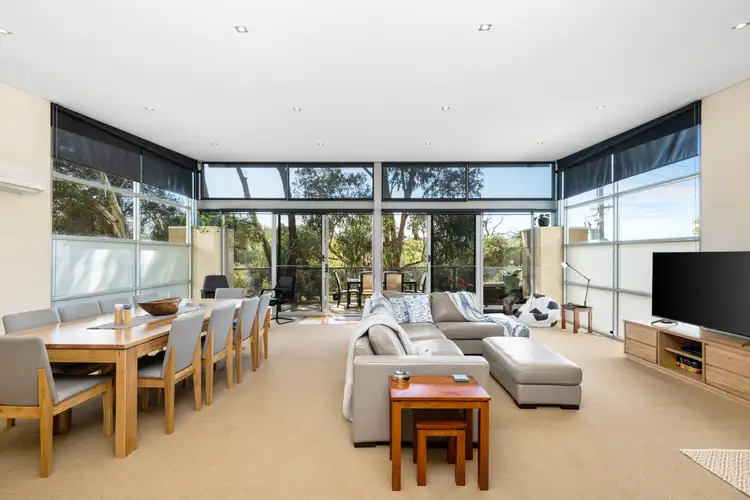 View more
View more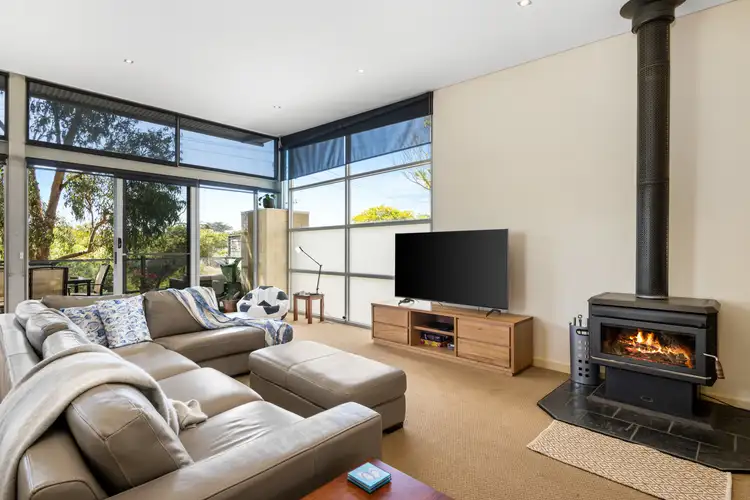 View more
View more
