This exceptional property is nestled just 30 minutes north of Charters Towers via the Gregory Development Road (also known as The Lynd Highway) and offers a wealth of opportunities. With its expansive terrain, it is ideal for raising livestock or can be transformed into a tranquil retreat where you can escape the hustle and bustle of daily life. The property includes a boundary along the well-trafficked road leading to the ever-popular swimming destination of Big Bend, making it both accessible and appealing for outdoor enthusiasts.
Families will find this location especially inviting, with ample space for children to roam freely and discover the beauty of nature. Just a short distance to the east lies the picturesque Lolworth Creek. This scenic waterway, which gracefully borders the estate, features a steady flow of water year-round and is embellished with a stunning array of paperbark trees, providing both shade and a natural playground for recreational activities.
The residence on the property is a two-story house, constructed with a robust steel frame, and while it requires some tender loving care, it has immense potential. A fresh coat of paint paired with the removal of dated wallpaper can transform this space into a warm and inviting home that everyone can enjoy.
The top floor of the house boasts an extra-large lounge room that offers plenty of space for comfortable family gatherings. The spacious kitchen and dining area, which includes a convenient walk-in pantry, is perfect for hosting family meals. Adjoining the dining room is a utility room, ideal for additional storage or workspace, while a generously sized bathroom and a separate toilet add to the functionality of this level. The layout includes a large main bedroom and a well-proportioned second bedroom, both leading out to a wide, light-filled verandah that invites you to unwind while enjoying the serene surroundings.
Moving to the lower floor, you'll discover a cozy kitchen and living area that provides internal access to the upstairs, ensuring seamless connectivity between the two levels. This floor also features a secluded bedroom, a combined bathroom and toilet, and a laundry room equipped with a separate walk-in shower recess, offering both convenience and privacy.
Access to the upper level is exclusively through an internal staircase, as the external rear staircase leading to the verandah is securely enclosed with wire caging from ground to roof, providing peace of mind. At the base of the stairs, a securely locked gate grants access to the expansive rear yard, perfect for outdoor activities or simply enjoying the fresh air.
Additional highlights of this remarkable property include:
- Fully fenced boundaries around the property as well as a secured house yard.
- Certain furnishings and household items are included, allowing for a smoother transition.
- Ample storage options throughout the home to keep everything organised.
- Security screens fitted on both the upper and lower levels for enhanced safety.
- Five concrete water tanks to ensure a reliable water supply.
- A garden shed for outdoor tools and equipment.
- A spacious 3-bay open shed, ideal for storing vehicles or other equipment.
For more detailed information or to schedule a personal viewing, please feel free to reach out to Andrew or Yvonne at Jensen’s Real Estate & Livestock by calling (07) 4787 1144.
Disclaimer: This report has been prepared by Jensen's Real Estate & Livestock based on information provided by the property owner and other reliable sources. Every effort has been made to ensure the accuracy of the information presented. While we believe the information to be correct, no representation, warranty, or guarantee (express or implied) is made as to its accuracy or completeness. Jensen's Real Estate & Livestock accepts no liability for any errors or omissions. Prospective purchasers are strongly advised to conduct their independent enquiries, investigations, and research before entering into any agreement or contract.
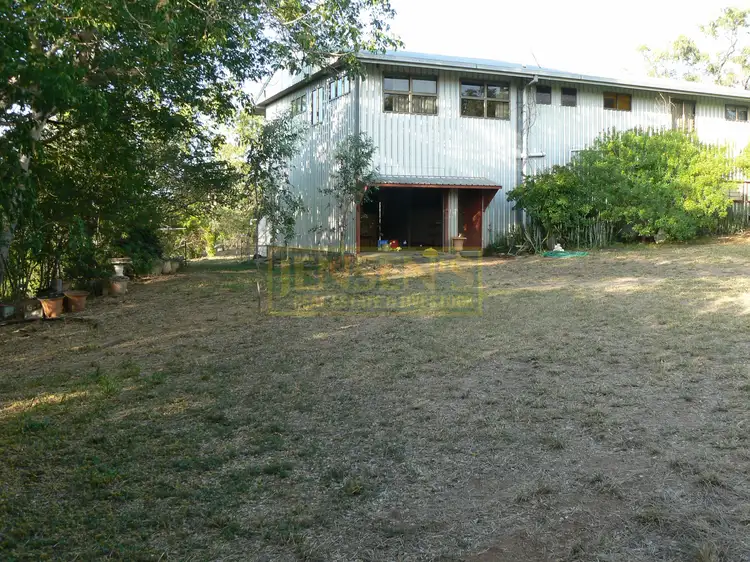

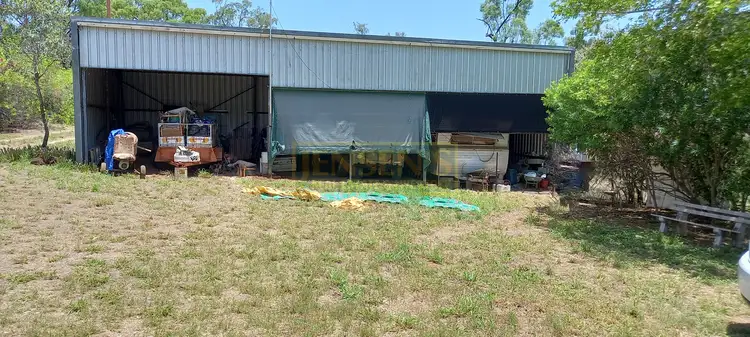
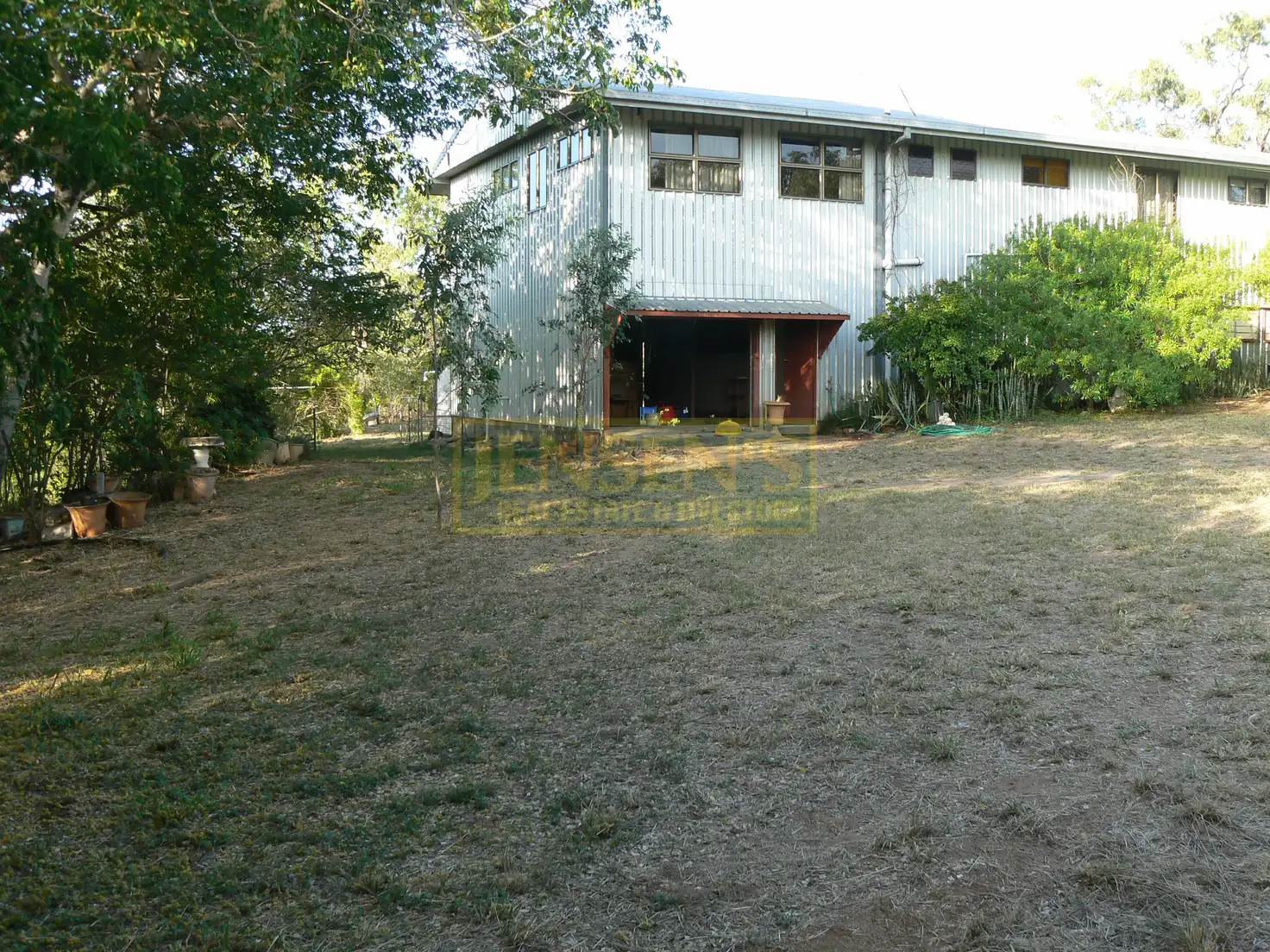


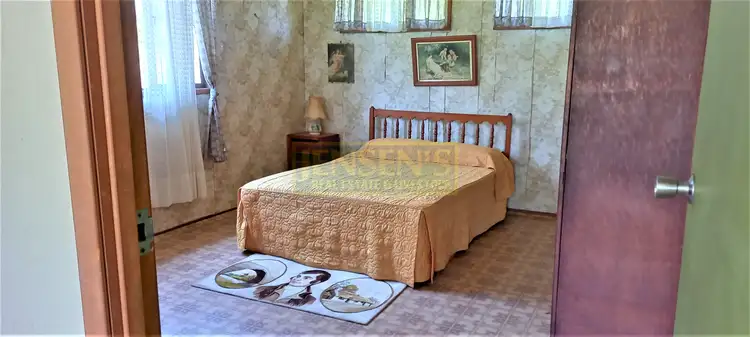
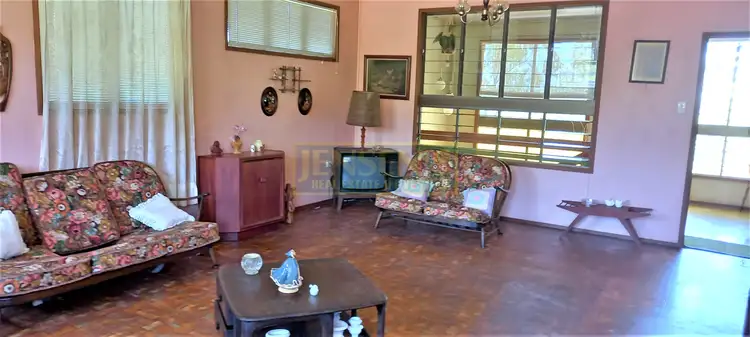
 View more
View more View more
View more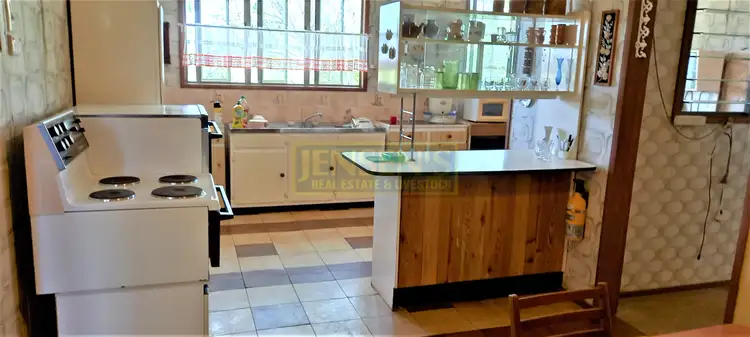 View more
View more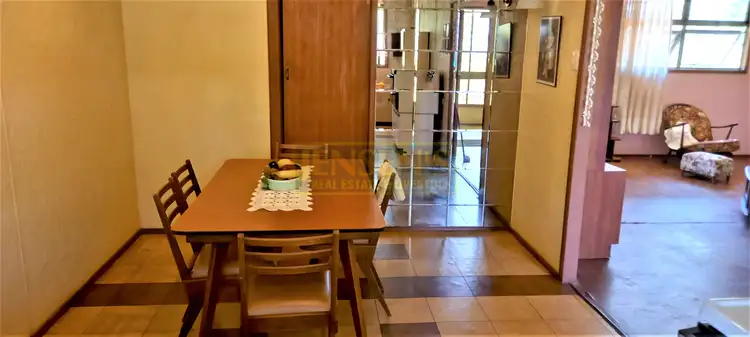 View more
View more
