Open Inspections // Saturday 22nd November 12:00pm - 12:30pm & Tuesday 25th November 6:30pm - 7:00pm
*Price Guide - The property is being offered by way of public auction. No price guide will be given under the vendors' instruction, however recent sales data will be provided upon request via email and at the open inspections*
It brings the high-end, stone-fronted quality you demand, in a quiet enclave of your own - and this standout freestanding design could be Woodville Park's most surprising, three-bedroom secret.
Modern, master-built courtyard class that boasts secure triple garaging, solid doors, lofty 3m ceilings, custom joinery, and Spotted Gum floating floors, all echoing the calibre of a c.2017 home as timeless as the day it was built.
Perfectly suited to the privacy-seeking couple, car collector, or discerning buyer who values ease above all else - there's virtually nothing 'courtyard' about this beautifully crafted lifestyle.
From entry, the formal lounge and master bedroom bookend the wide entry foyer; your domain treated to a luxe ensuite and walk-in robe.
Step past the sleek custom study nook and the colossal open plan living zone appears, anchored by a statement kitchen hosting stainless 900mm cooking appliances, Carrara marble benchtops, and a walk-in pantry with a discreet garage diversion.
The feature gas fireplace brings ambience to the living zone, while the enclosable alfresco meets the seasons in the comfort of ceiling fans, Ziptrack blinds, and an inbuilt stainless BBQ kitchen.
Dramatic tiling bathes the family bathroom, primed for long bath soaks; both decadent suites feature rich, floating timber vanities and space you'll be reluctant to share.
Bedrooms two and three offer home office or study persuasion; bedroom three issues open and sliding storage beside the galley-style laundry.
You've earned this. A lush, private and low maintenance backyard, balanced by a secure auto-gated arrival, highlighting the drive-in, drive-out ease of this quietly hidden courtyard luxury.
What to expect:
High-end modern design, c.2017, on a hammerhead allotment of 630m2
Torrens Titled with automatic gate arrival
Alarm & video Intercom security
3 bedrooms | 2 bathrooms |Triple garaging with auto roller doors
3m ceilings |2.4m solid doors
Tiled alfresco with ceiling fans, built-in BBQ, canopy, stone benchtops & Ziptrak café blind
Vast open plan living & meals with feature gas fireplace
Contemporary kitchen with Carrara marble benchtops, stainless gas cooktop, 900mm oven & dishwasher
Bedroom 3 features custom wall storage & a BIR
Luxurious 3-way family bathroom with a freestanding bath
Huge laundry, well-equipped with storage
Versatile study nook with custom joinery
Plumbed rainwater to main WC
Large garden shed
Ducted R/C A/C throughout
Hardwired NBN
5011 | Woodville Park in Focus:
Woodville Park delivers lifestyle and leisure in equal measure, keeping every essential amenity in convenient reach, whether that means the Queen Elizabeth Hospital, Whitefriars School, the Woodville Park train station, a hot or cold brew at Mio Piatto, or the beach on any given weekend.
And this western suburb is not only sought for its axis, but also for its character - be it a classic bungalow, a high-quality reproduction villa, or a courtyard version of both, ideal for the investor, downsizer or family's first-time buy.
Bound by Woodville, Torrens and Port Roads, the master-planned St. Clair precinct, leafy streets, coveted parks and reserves, the upsides are obvious.
*We make no representation or warranty as to the accuracy, reliability or completeness of the information relating to the property. Some information has been obtained from third parties and has not been independently verified.*
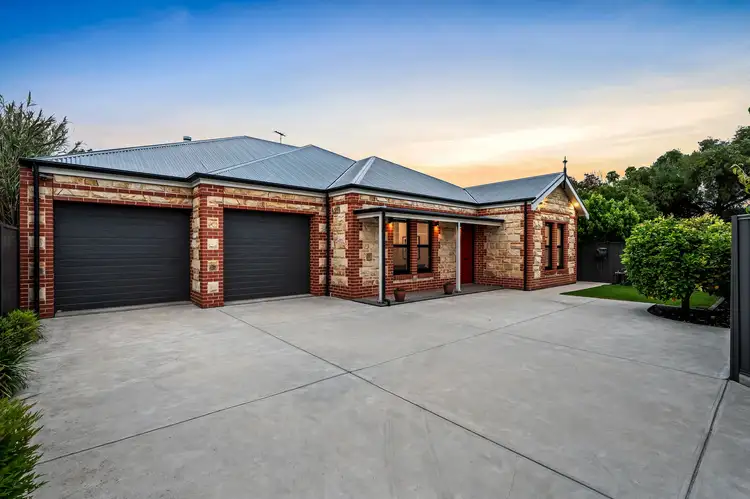
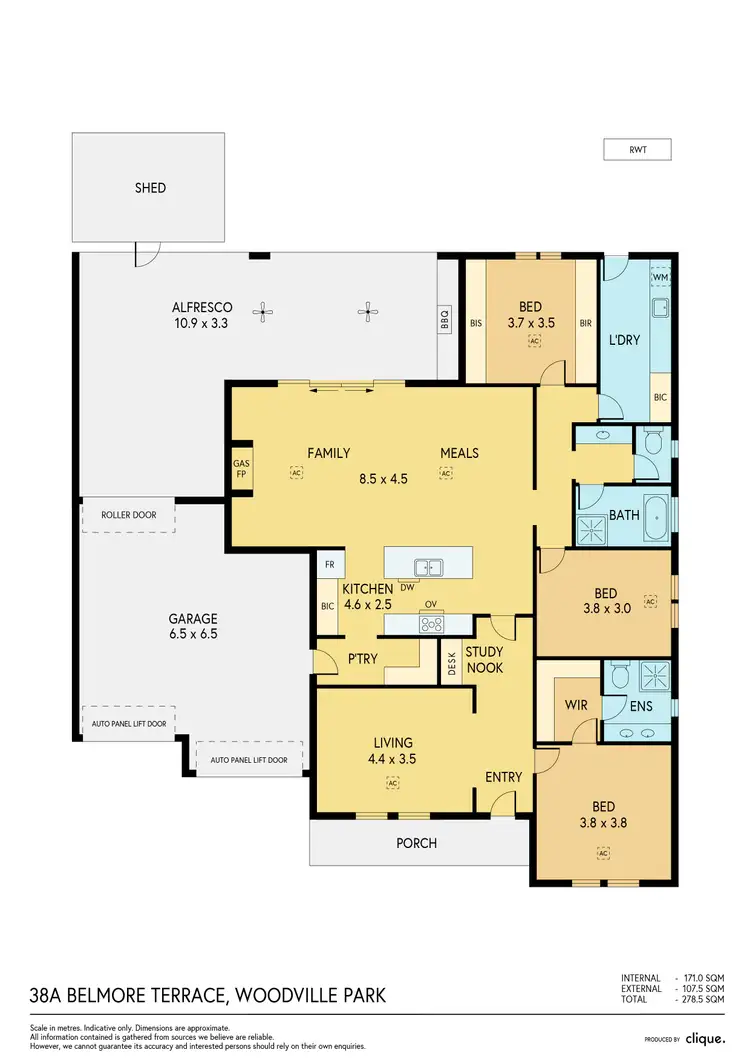
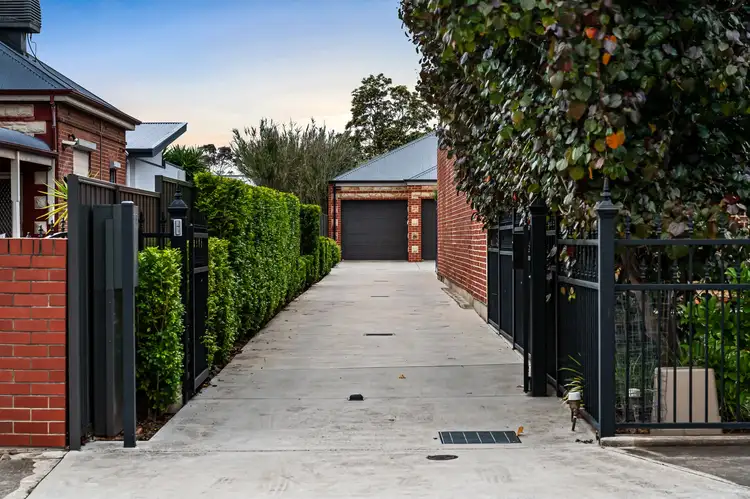
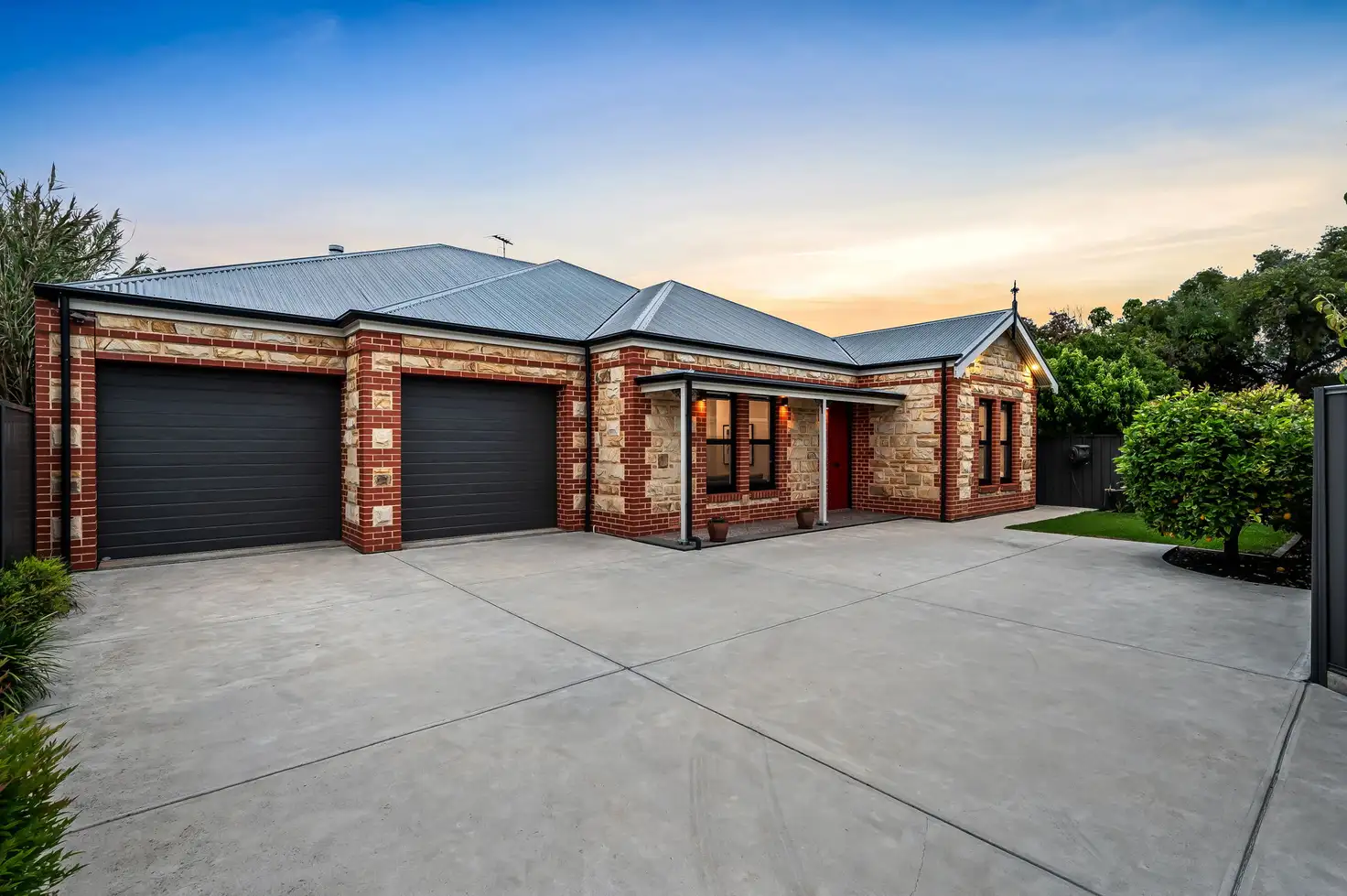


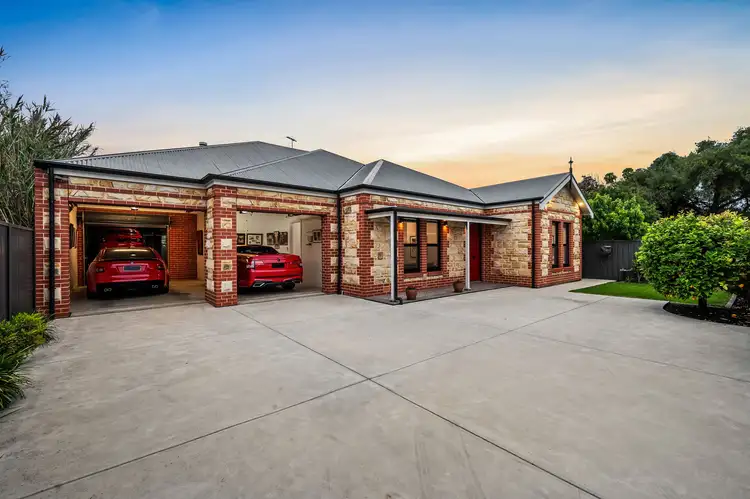
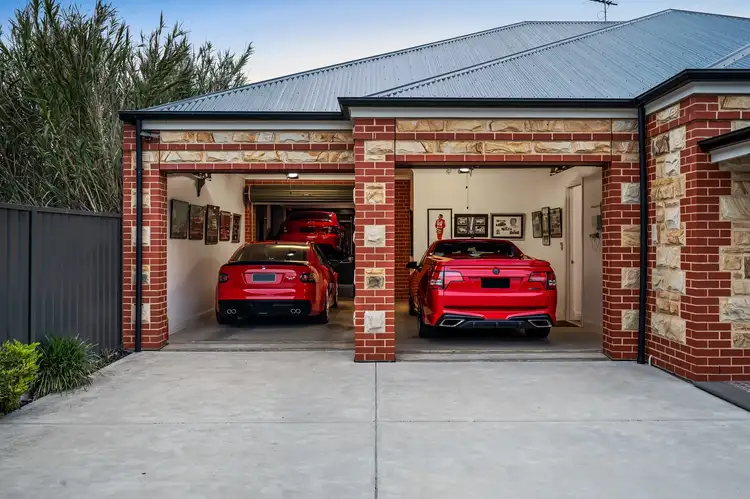
 View more
View more View more
View more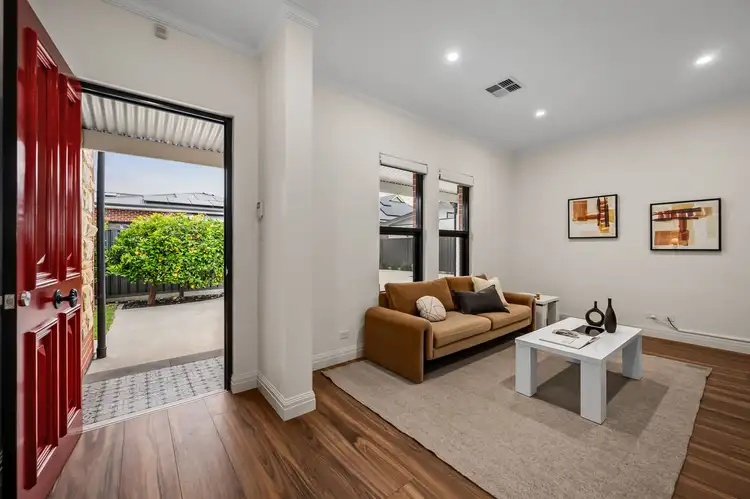 View more
View more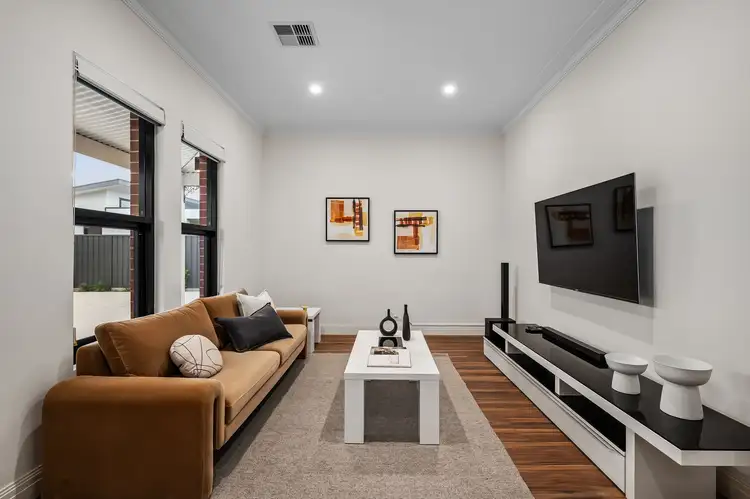 View more
View more
