An inspired creation of the award-winning Conybeare Morrison and finished to perfection, this freestanding Torrens title residence is a near-new architectural masterpiece of impeccable craftsmanship and state-of-the-art design over three light soaked levels.
The home's globally sourced design elements exude refined elegance, while a natural palette of materials are both visually stunning and tactile. Calacatta Statuario marble is showcased throughout complemented by European timber, chic pendant lighting and walls of glass drawing the sunshine in.
A vast layout features a choice of sophisticated living and entertaining areas, inviting moments of conviviality and relaxation, while a chef's kitchen offers a dream culinary experience with premium Wolf gas appliances, a walk-in pantry and integrated fridge and freezer.
Offering absolute privacy and tranquillity amid lush gardens by the acclaimed Bates Landscaping, it reveals an array of fabulous alfresco entertaining areas with an upper-level rooftop enjoying harbour glimpses plus a rear sun deck and a heated swimming pool for leisurely year-round swims.
The five well-sized bedrooms are designed as relaxing, light filled retreats, all of which are appointed with built-in wardrobes. The palatial master features a dressing-room plus a boutique-style walk-in wardrobe and a deluxe bathroom with a stone bath and dual rainwater showers.
All exquisitely appointed, the three marble bathrooms feature Parisi tapware and Italian tiling with underfloor heating, while further highlights include a study, a family-sized laundry, zoned ducted air conditioning and a natural gas fireplace as well as Bose sound system, extensive storage, a Bosch alarm and zoned irrigation system.
This stunning home boasts internal access to three car garaging, while the lower level is a dedicated cinema, complete with bespoke bar and custom wine storage ready to cater to every indulgence.
It is exceptionally located in one of Bellevue Hill's most exclusive streets, within walking distance of Kiaora Place, Woolworths, popular eateries and cosmopolitan Double Bay village, as well as a selection of prestigious schools, buses, ferries and Redleaf Pool.
- 5 bed + study | 3 bath | 3 car spaces
- Inspired architectural creation of Conybeare Morrison
- Garden architecture by the acclaimed Bates Landscaping
- Cleverly engineered to allow an abundance of natural light
- Vast layout offers series of formal & informal living zones
- Chef's kitchen, premium Wolf ovens and gas cooktop
- Calacatta Statuario marble island bench/breakfast bar
- Zip tap, integrated fridge & freezer, Vintec wine fridge
- Floor-to-ceiling glass frames the front/rear lush gardens
- Seamless flow to sun deck & mosaic-tiled heated pool
- Naked freshwater pool system, robotic pool cleaner
- Generous bedrooms with natural European built-in robes
- Master with boutique WIR, designer ensuite & sunlit balcony
- Luxurious Italian tiled bathrooms all with Parisi tapware
- Stone bathtubs, rainwater showers, underfloor heating
- Study w/ custom built-in desk, array of n/facing balconies
- Home cinema, rooftop deck with harbour glimpses
- Engineered ash timber flooring & wool carpet throughout
- Calacatta Statuario marble bathrooms, laundry, bar & joinery
- Zoned ducted a/c, natural gas fireplace, Bosch alarm
- Integrated Bose sound system throughout, extensive storage
- Internal access to LUG, zoned irrigation system
- Walk to The Scots College and Cranbrook Senior School
- Close to variety of prestigious schools, Redleaf Beach
- Stroll to Kiaora Place, Woolworths, shops, popular eateries
- Walk to cosmopolitan Double Bay, Redleaf Beach, boutiques, buses, ferries
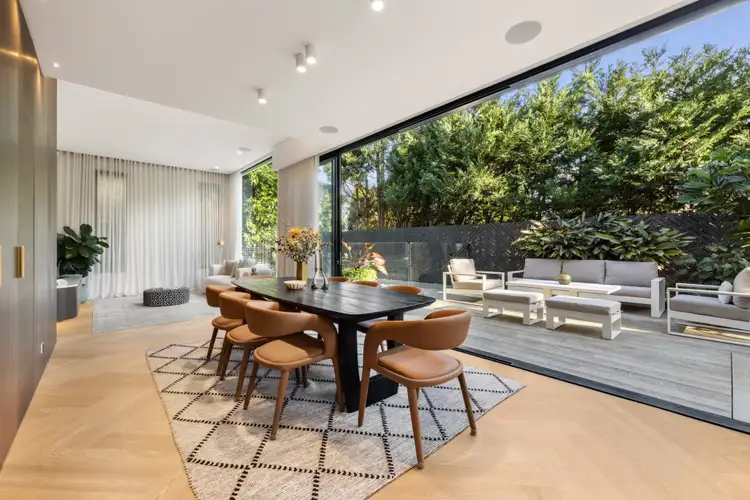
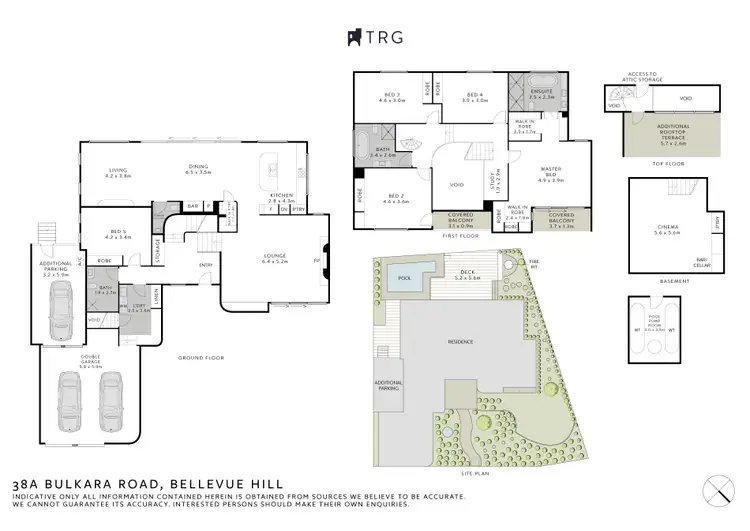
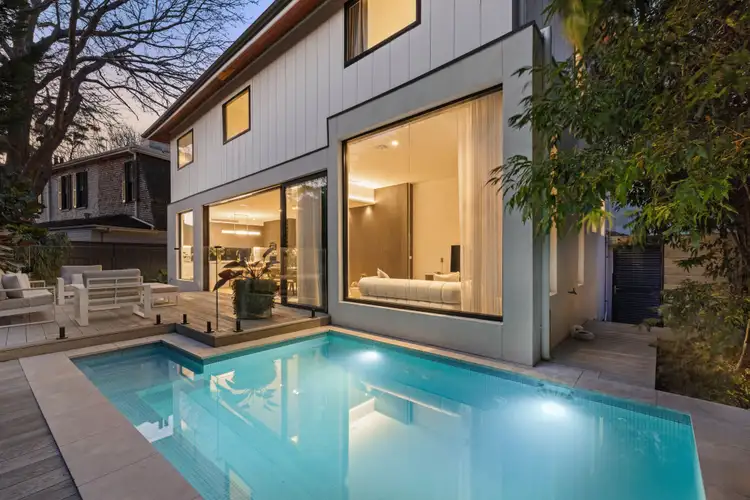
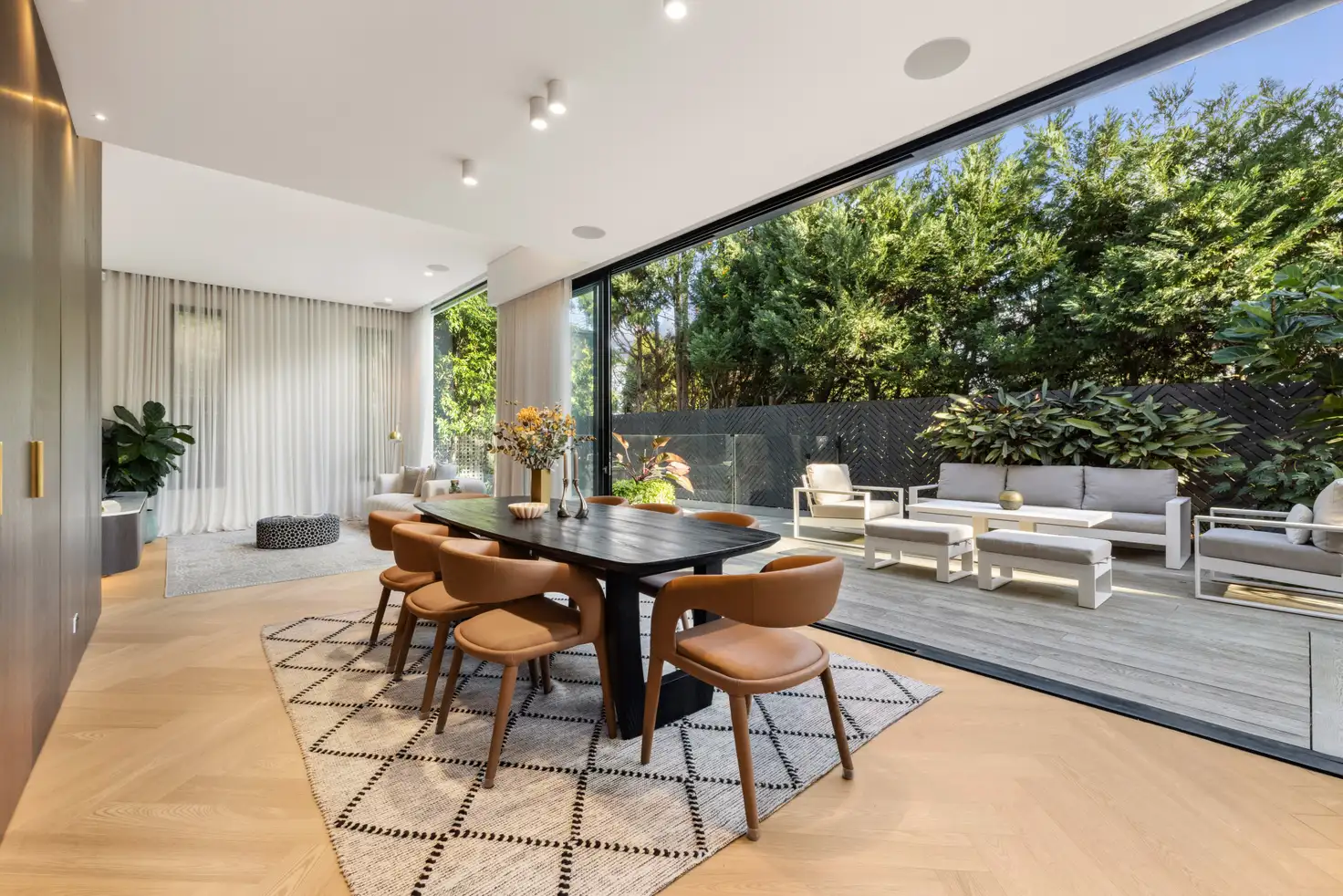


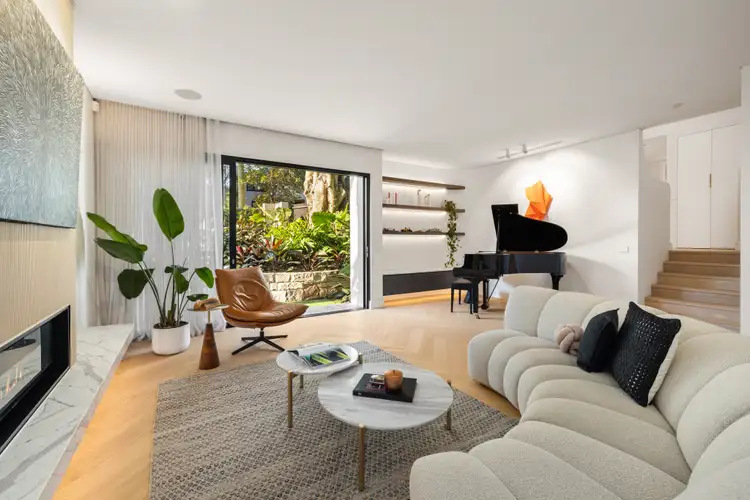
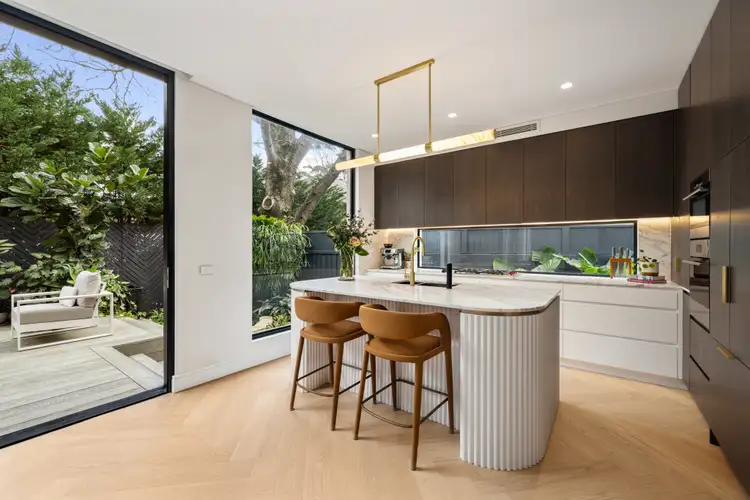
 View more
View more View more
View more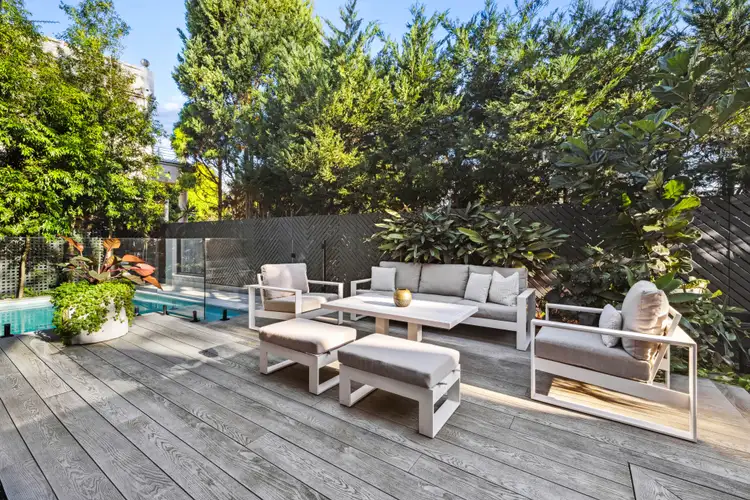 View more
View more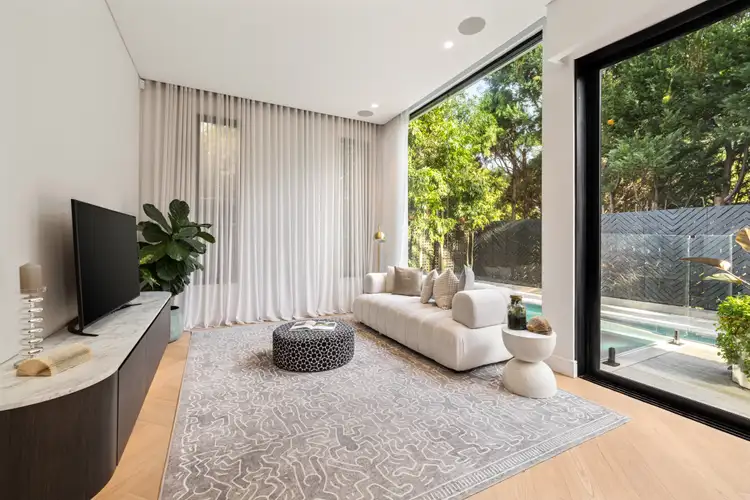 View more
View more
