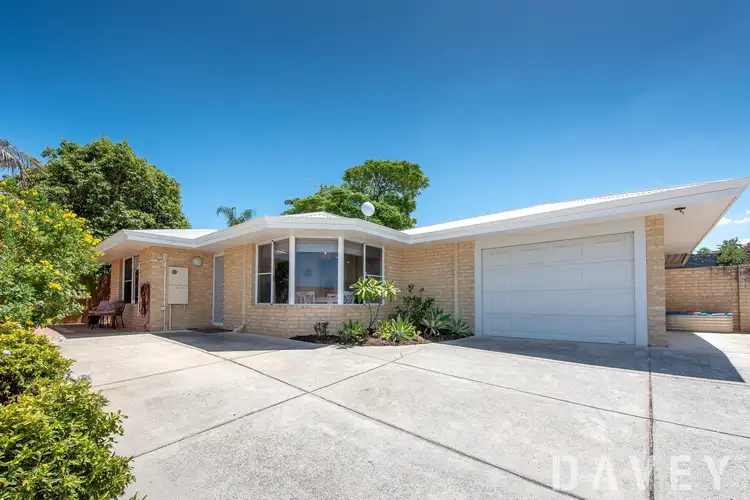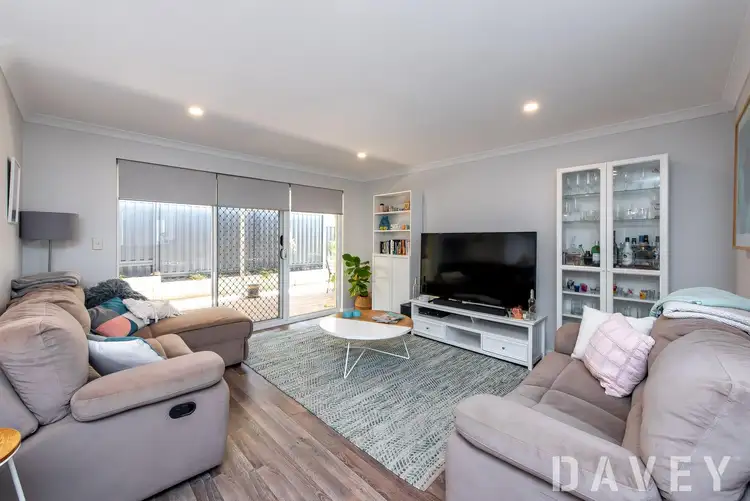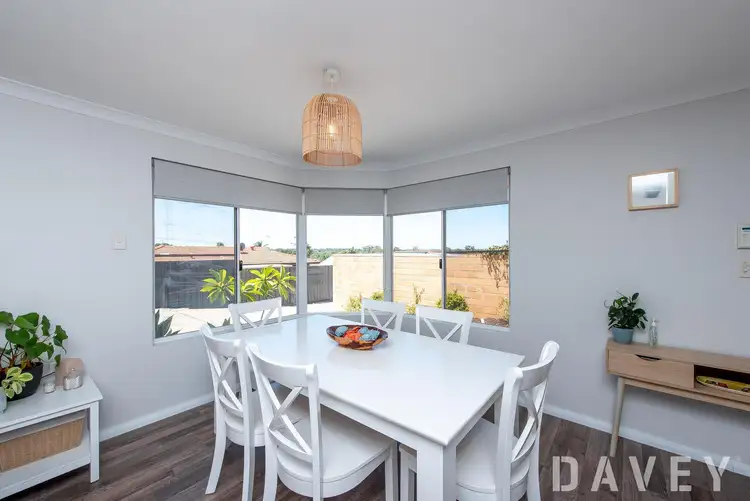THE HOME
Ideally located close to all of your everyday amenities and just a short drive to some of Perth's best northern beaches, this impressive 3 bedroom 1 bathroom home leaves absolutely nothing for you to do, other than to simply move on in and enjoy.
A spacious open-plan living, dining and kitchen area welcomes you inside and is where most of your casual time will be spent. The modern kitchen itself has been stylishly-renovated to include plenty of cupboard and bench space, double sinks, tiled splashbacks, an integrated range hood, gas cooktop, a separate oven, a corner pantry and a stainless-steel Omega dishwasher for good measure.
All three carpeted bedrooms here are large, inclusive of a generous front master suite with built-in wardrobes and semi-ensuite access into an over-sized bathroom with a separate bathtub, shower, vanity, toilet and more. Both spare bedrooms have ceiling fans, with the second bedroom also enjoying the luxury of its own mirrored built-in robes.
A comfortable and updated laundry comes complete with a linen/broom closet and second toilet. Bay windows are an attractive feature back in the dining room, allowing ample natural light to fill the space. Sliding glass doors reveal a protected and private outdoor patio area for covered entertaining, right beside an easy-care courtyard with built-in benched seating and the potential to start a firepit under the festoon lighting, if you are that way inclined.
Hop, skip or jump to Greenwood Primary School and the sprawling Penistone Park, with community tennis courts, Warwick Senior High School, bus stops, medical facilities, shopping and restaurants at both the Greenwood Village and Warwick Grove complexes, more shopping at Kingsway City, Liwara Catholic Primary School, the sporting facilities of Warwick Indoor Stadium, The Greenwood Hotel, Greenwood Train Station, the freeway, the coast and everything in between - only minutes away in their own right. What an astute purchase this one will prove to be!
Other features include, but are not limited to;
- Neutral painting throughout
- Low-maintenance timber-look flooring
- Breakfast bar, off the kitchen
- Single lock-up garage, plus extra parking space for up to two cars
- Ducted air-conditioning
- Stylish light fittings
- Down lights
- Feature skirting boards
- Security doors to the front and rear of the property
- Under-cover clothesline within the alfresco area
- External storeroom
- Additional seating/courtyard area at the front of the property
- Land area - 461sqm (approx.)
- Built in 1998 (approx.)
For more information please contact Tyson Barry on 0412350096 or [email protected]
Disclaimer - Whilst every care has been taken in the preparation of this advertisement, all information supplied by the seller and the seller's agent is provided in good faith. Prospective purchasers are encouraged to make their own enquiries to satisfy themselves on all pertinent matters








 View more
View more View more
View more View more
View more View more
View more

