$1,545,000
4 Bed • 3 Bath • 2 Car • 477m²
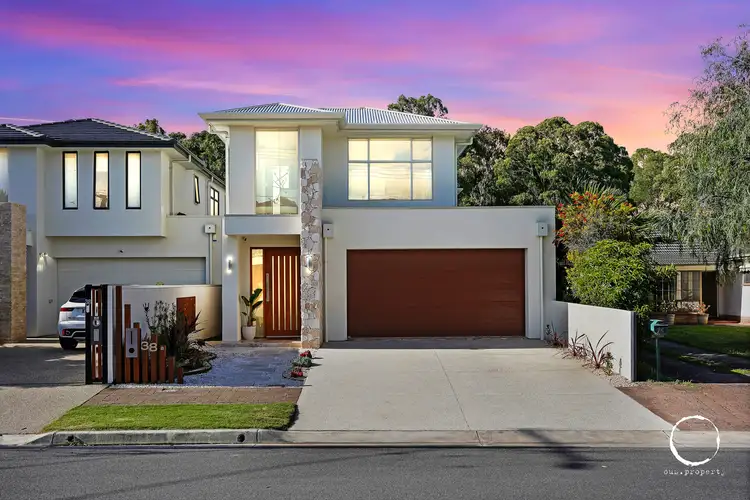
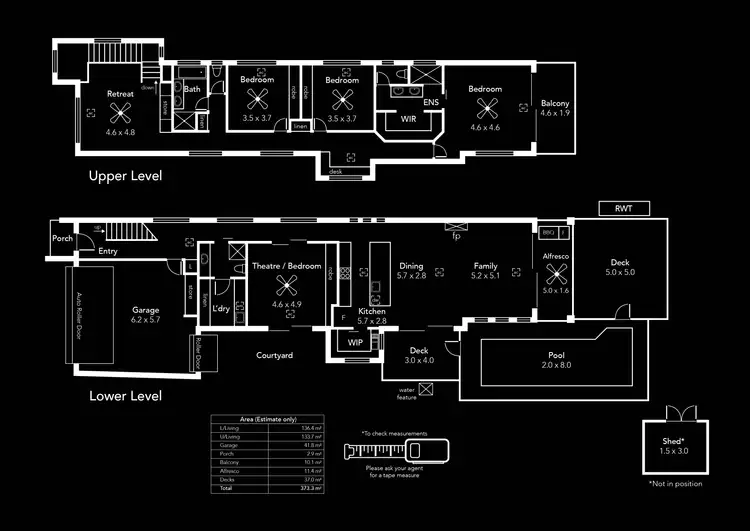
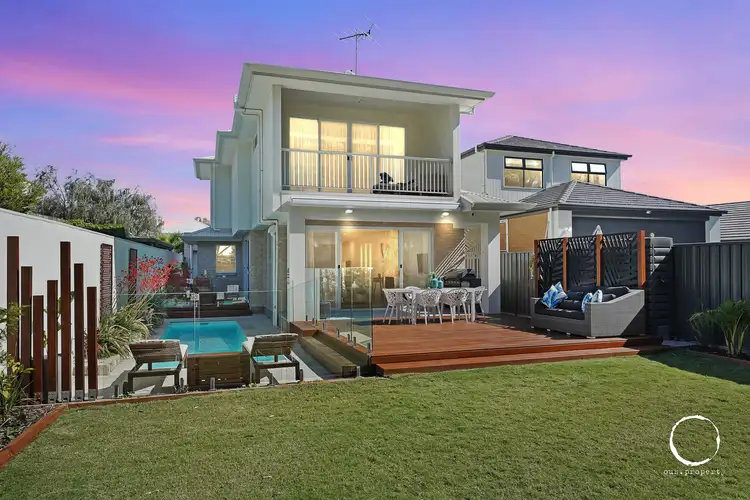
+33
Sold



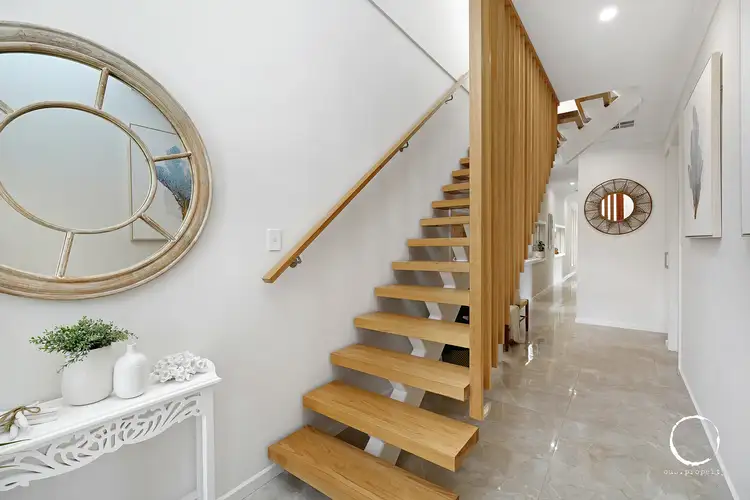
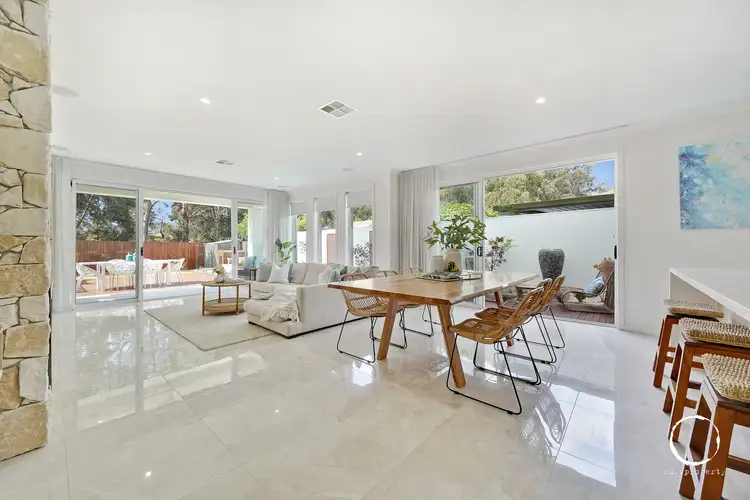
+31
Sold
38A Gibson Street, West Beach SA 5024
Copy address
$1,545,000
- 4Bed
- 3Bath
- 2 Car
- 477m²
House Sold on Wed 7 Dec, 2022
What's around Gibson Street
House description
“DIVINE INDOOR/OUTDOOR DESIGN FOR EXECUTIVE BEACHSIDE LIVING”
Property features
Other features
PoolBuilding details
Area: 373.3m²
Land details
Area: 477m²
Frontage: 9.3m²
Property video
Can't inspect the property in person? See what's inside in the video tour.
Interactive media & resources
What's around Gibson Street
 View more
View more View more
View more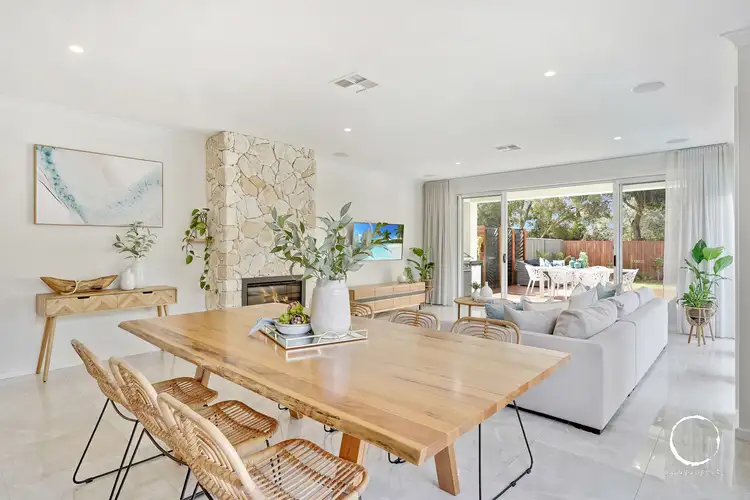 View more
View more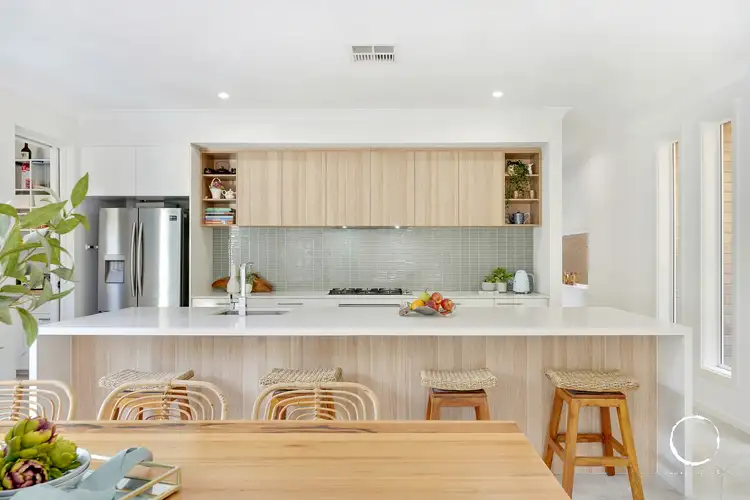 View more
View moreContact the real estate agent

Sami Haddock
Ous Property - Henley Beach South
0Not yet rated
Send an enquiry
This property has been sold
But you can still contact the agent38A Gibson Street, West Beach SA 5024
Nearby schools in and around West Beach, SA
Top reviews by locals of West Beach, SA 5024
Discover what it's like to live in West Beach before you inspect or move.
Discussions in West Beach, SA
Wondering what the latest hot topics are in West Beach, South Australia?
Similar Houses for sale in West Beach, SA 5024
Properties for sale in nearby suburbs
Report Listing
