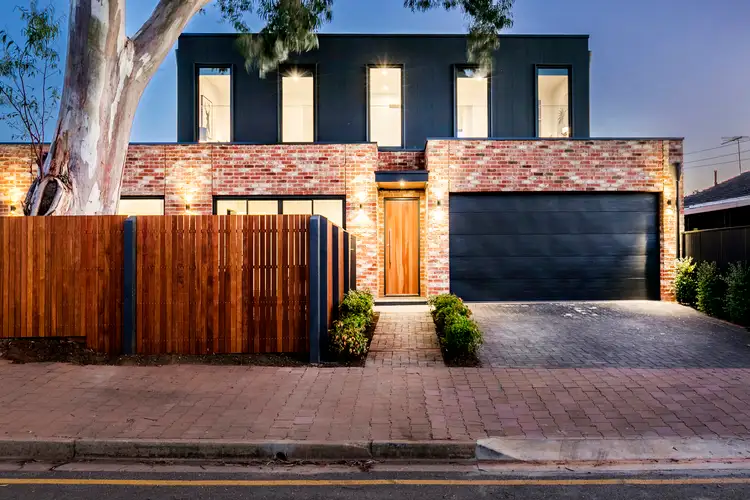Best Offers By 12pm Tues 4th Dec (unless sold prior)
With its raw textures and contrasting tones tied in with the sleekest kitchen and bathrooms, this circa 2018 bespoke, Master Built salute to 'industrial chic' shakes off the cookie cutter shackles to truly step out of the shadows on the doorstep of Stradbroke School and Rostrevor College.
The architectural statement starts from the street, where dramatic black Scyon cladding collides with exposed brick and commercial grade Aneeta sashless windows to welcome a large family and envious guests with a bang.
Inside, engineered flooring, gallery-height ceilings and more of that exposed brick frame the star: open-plan living that stretches the entire width of the home and reveals the gorgeous landscaped gardens, through a sea of matte black 'Monument' full Commercial Section, double-glazed aluminium windows and sliding doors.
With marble-style stone benchtops, matte black Franke tapware and Oliveri sink, stainless steel German appliances, walk-in pantry, windowed splashback, and prime position overlooking open-plan living
This is a serious kitchen.
The only thing better than a bathroom with full-height subway tiling, timber vanity topped with stone, and Phoenix matte black tapware is two of them; 2.5 if you count the powder room.
The best bathroom of all with its freestanding tub and walk-in rain shower belongs to the master suite boasting charcoal carpets and a walk-in robe with custom joinery/storage. Sweet dreams.
Follow the timber staircase atop a huge wine rack to an upper level second lounge and study nook, two bedrooms with full height built-in robes, and a bathroom the kids can call their own.
Add to the raw, sleek and rugged design, and high-end finishes and craftsmanship, a high-tech range of mod cons; including zoned ducted reverse cycle heating/cooling for 24/7 comfort, and video intercom. Make a statement. Make it happen.
Reasons why we love this home:
- Just metres from Rostrevor College and Stradbroke School
- Double garage with remote Panelift entry
- Video intercom
- Full Commercial Section, double-glazed aluminium windows and doors by South Pacific with energy-efficient reflective coatings
- Ametalin thermal insulation
- Asko integrated dishwasher, Bosch Series 8 oven, NEFF gas hotplate and AEG rangehood to kitchen
- Large separate laundry, fully equipped with bench, storage, sink and splashbacks
- Zoned ducted reverse cycle heating/cooling
- Custom joinery throughout, including TV timber unit to living room
- 120mm stud frames to all walls
- LED down lighting throughout
- Plush carpets to all bedrooms
- Just moments from the walking trails of Morialta
- Close to a range of shopping options, including Newton and Firle shopping centres
- Master Built by Build Development Solutions
Specifications:
CT / 6182/435
Council / City of Campbelltown
Zoning / R'4
Built / 2017
Land / 400m2
Frontage / 17.50m
All information provided has been obtained from sources we believe to be accurate, however, we cannot guarantee the information is accurate and we accept no liability for any errors or omissions (including but not limited to a property's land size, floor plans and size, building age and condition) Interested parties should make their own enquiries and obtain their own legal advice. Should this property be scheduled for auction, the Vendor's Statement may be inspected at any Harris Real Estate office for 3 consecutive business days immediately preceding the auction and at the auction








 View more
View more View more
View more View more
View more View more
View more
