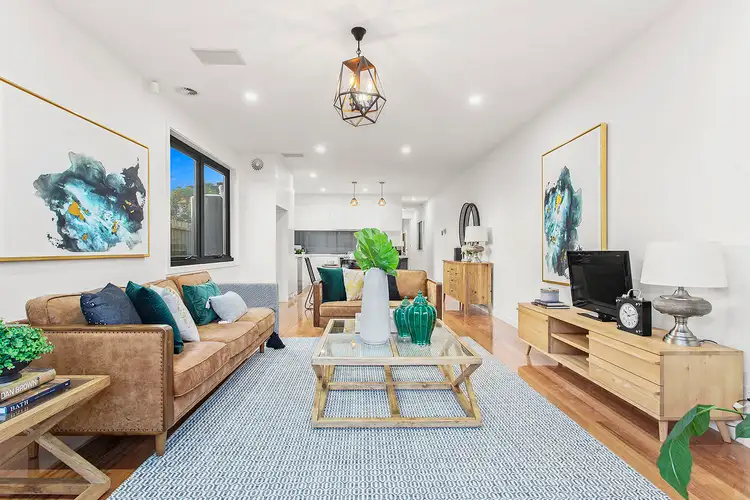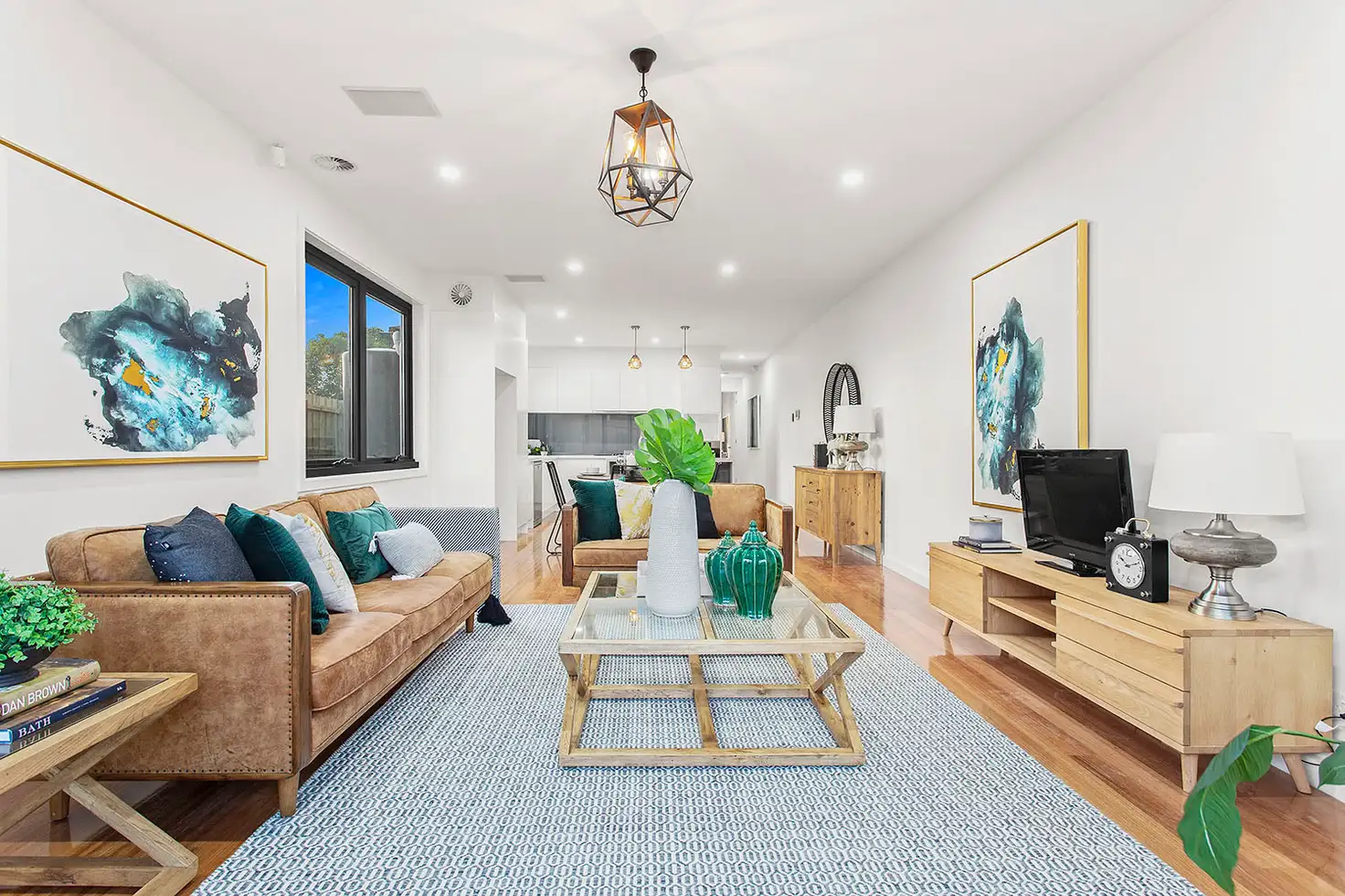Near new high-end luxury, this expansive, architectural residence flawlessly blends opulence with comfort and functionality; lifestyle with location and convenience that will capture your attention the moment you arrive. This accommodating entertainer represents sophisticated, yet relaxed indoor-outdoor living in one of Melbourne's most enviable lifestyle locations.
Premium, future-forward construction, impeccable styling, designer fixtures and finishes, beautiful natural elements, fittings and surfaces that are a joy to see, touch, and to share.
Flowing, connected and useful spaces spread over 3 lavish levels - an adaptable layout that can bend and flex to accommodate families of any configuration, with five generous bedrooms with robes - or 4 plus an additional living zone/office, plus large workshop/storeroom.
Internet-connected ducted and zoned heating & cooling, beautiful marble surfaces throughout; solid polished floorboards, plush carpets, and stunning stone tiles. Designer pendants, LED downlights, Ducted vacuum system on all levels, Foxtel prewired for street cable & satellite dish, ceiling sound speakers, instantaneous hot water 32L/s, internet connected security alarm & camera system, Italian made tiles, internet-connected video intercom, rainwater tank, internet-connected double remote garage, plus a large workshop/storage, office, hobby room or gym & under-house storage area, full landscaping front & back, outdoor lighting, stairs & pathways, and additional driveway parking. Future solar energy & electric car charger wiring, Samsung digital door locks with internet-connection provision, double glazed & thermally broken windows for high energy efficiency, skylights.
TWO luxurious master suites - Master 1 on the upper level with a private balcony, walk-in robe, and stunning his & hers ensuite with a double-head shower and marble-top twin vanities. Master 2 on the main level with a walk-in robe, stylish ensuite and a full-width private balcony - easily adapting as an extra lounge, office, media or games room.
THREE lavish designer bathrooms plus a downstairs powder room/4th toilet - each with stunning full-height stone tiles, designer fittings and stone surfaces - the beautiful family bathroom featuring a deluxe freestanding bathtub.
The open plan family living, dining and entertaining zone adjoins a stylish grey and white kitchen with marble benchtops, including a waterfall island bench/breakfast bar with stylish pendants overhead, abundant storage, double fridge cavity, Miele appliances (stainless steel wall oven, 900mm gas cooktop & rangehood, and dishwasher).
Stepping out through double glass sliders to the undercover Eco-Deck alfresco, and the easy-care landscaped garden (also with a space for a veggie patch - for organic supplies!) where you and your guests can while the hours away into the night! With a gas connection for an outdoor kitchen/BBQ.
At the heart of Melbourne's superb bayside suburbs, within moments from Thrift Park shopping, 10 mins walk to Mentone Station and vibrant shopping village. Close to Sandbelt golf courses, parks, stunning beaches, and the great Bayside Trail; renowned prestige schooling including Mentone's Grammar Schools, Kilbreda, St Bede's, and prized zoning for Mentone Girls' & Parkdale Secondary Colleges, Mentone & Mentone Park primary schools. Potential rent: $700-$740 per week.
PLEASE NOTE:
*Every precaution has been taken to establish the accuracy of the above information but does not constitute any representation by the vendor or agent.
* Photo ID required at all open for inspections









 View more
View more View more
View more View more
View more View more
View more


