ALL OFFERS Presented by 9th of July 2018 (Unless Sold Prior)
Guide: Low to Mid $1's
Modernist in design and sophisticated in style, this monochromatic residence will appeal to buyers wanting a low-maintenance luxury abode with lifestyle appeal.
Located in a cool pocket of North Fremantle, it enjoys a quiet cul-de-sac location yet is also just a short stroll from the popular and lively Queen Victoria Street shopping strip boasting great restaurants and bars like Propeller, Flipside, Mrs Brown and boutique stores.
Close to the shops, train, beach and Fremantle, this high-end three-bedroom, two-bathroom home will appeal equally to professional couples, downsizers and families with older children.
Architect owner Ross McAndrew designed the bespoke residence for his family using only the highest quality materials, which is evident from the luxurious feel of the home from the moment you enter.
There is an elegant drama to the white box-like structure seemingly suspended over Pearse Street with innovative black timber panels creating architectural interest yet also providing privacy screens to the street.
Dark Melbourne Bluestone tiling makes a sophisticated statement in the living areas and contrasts well with the crisp white walls and soft tan-and-black carpeting to the bedrooms.
In the kitchen, dense granite benchtops with intricate detail are like a work of art and play off beautifully against the glossy white cabinetry.
This loft-style residence enjoys dreamy treetop views from almost every window, creating a wonderful feeling of calm and connection with nature.
An entertaining terrace off the kitchen, featuring potted agaves and fiddle leaf fig trees, throws reference to European-style indoor apartment gardens and sliding black timber screens helps draw the outside in.
In this entertaining area a built-in BBQ station with rangehood and glossy white built-in cupboards makes for a second kitchen offering and can be sectioned off from the main living area by huge glass bi-fold doors.
Built only four years ago, the home was designed with a spacious parent's zone at one end of the house, two bedrooms and combined bathroom-laundry at the opposite end of the L-shaped design, with a free-flowing living area in between.
Thermal efficiency was also important with 24 solar panels fitted to the home's flat roof helping generate electricity for the underfloor heating; double glazing has been used throughout; and louvred windows encourage a beautiful cross breeze.
This thoughtful design cleverly makes use of every square inch of the floor footprint by cutting out hallway links and instead creating usable passages such as the study in the master bedroom and galley walkway in the kitchen.
A huge attic, accessed by a drop-down ladder, is the perfect storage solution for bulkier items.
Offering a low-maintenance lifestyle with designer flair in a tightly held pocket of North Fremantle, where friendships develop easily between neighbours, you won't want to miss out on this one.
FEATURES
-Architect's own home, no expense spared in high-end finishes
-Three bedrooms, two bathrooms and two living areas
-Sought-after North Fremantle pocket in cul-de-sac street
-Double garage with direct access into house
-Only four years old
-North facing living areas
-Treetop views
-Huge master suite with study, walk-through robe and ensuite
-Underfloor heating and double glazing
-Large attic storage space
-Close to shops, train, beach
-Secure portico entrance with intercom
-Electronic blinds to the entertaining terrace
-Combined main bathroom and laundry
- Solar electricity and hot water system
- Video intercom and security system
The information contained in this document is provided for general information purposes only and is based on information provided by the Seller and may be subject to change. No warranty or representation is made as to its accuracy and interested parties should place no reliance on it and should make their own independent enquiries.
Rates
City of Fremantle: $1,948.26 p/a (17/18)
Water Corporation: $569.97 p/a (17/18)
PLEASE NOTE: While every effort has been made to ensure the given rates are correct at the time of listing, they are provided for reference only and are subject to change.
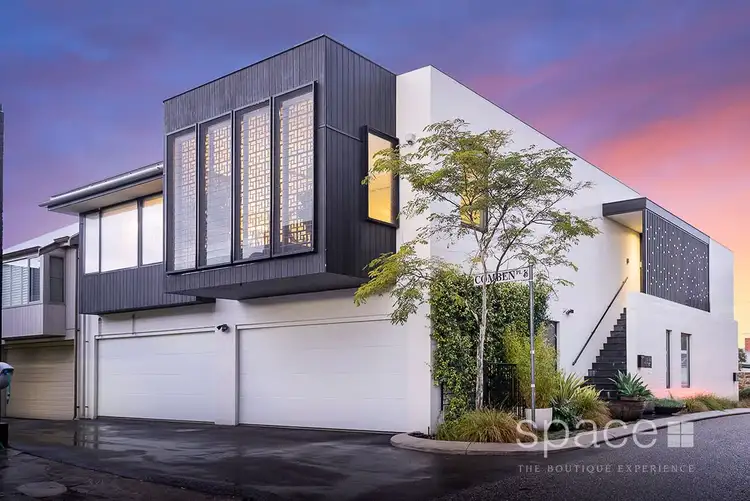
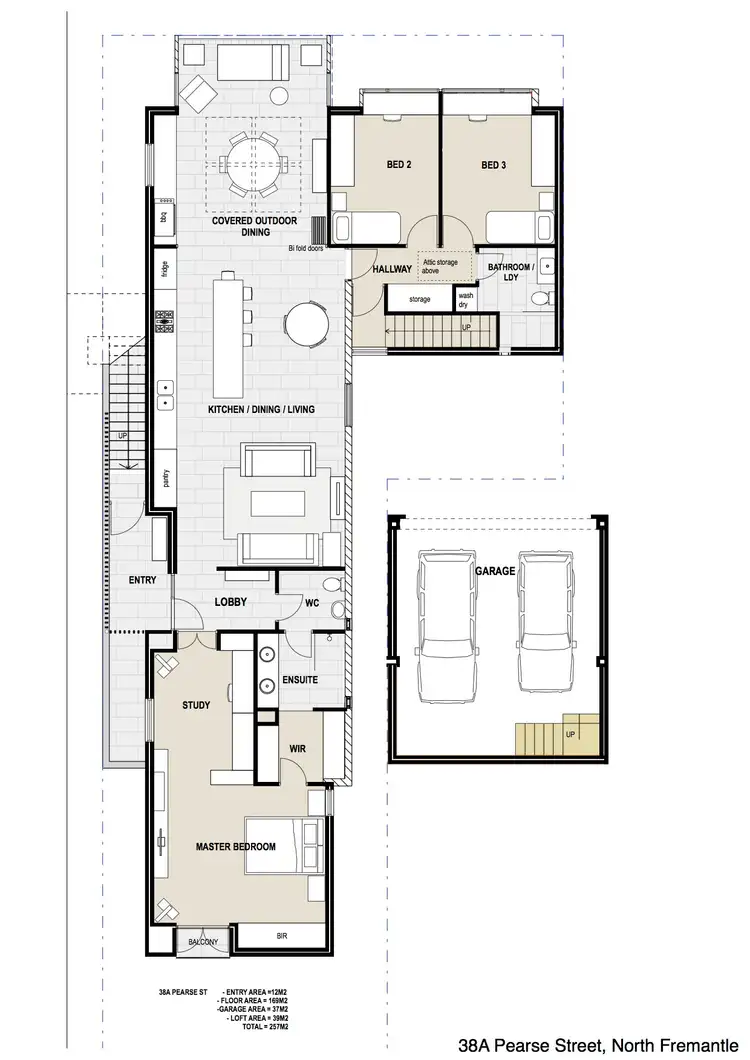
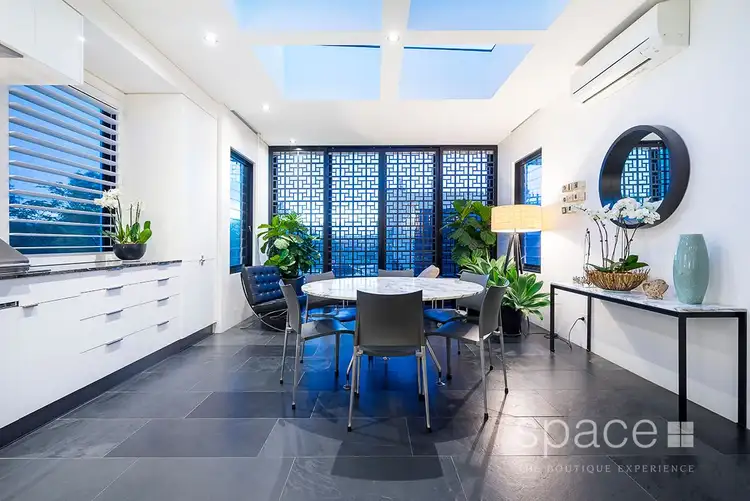
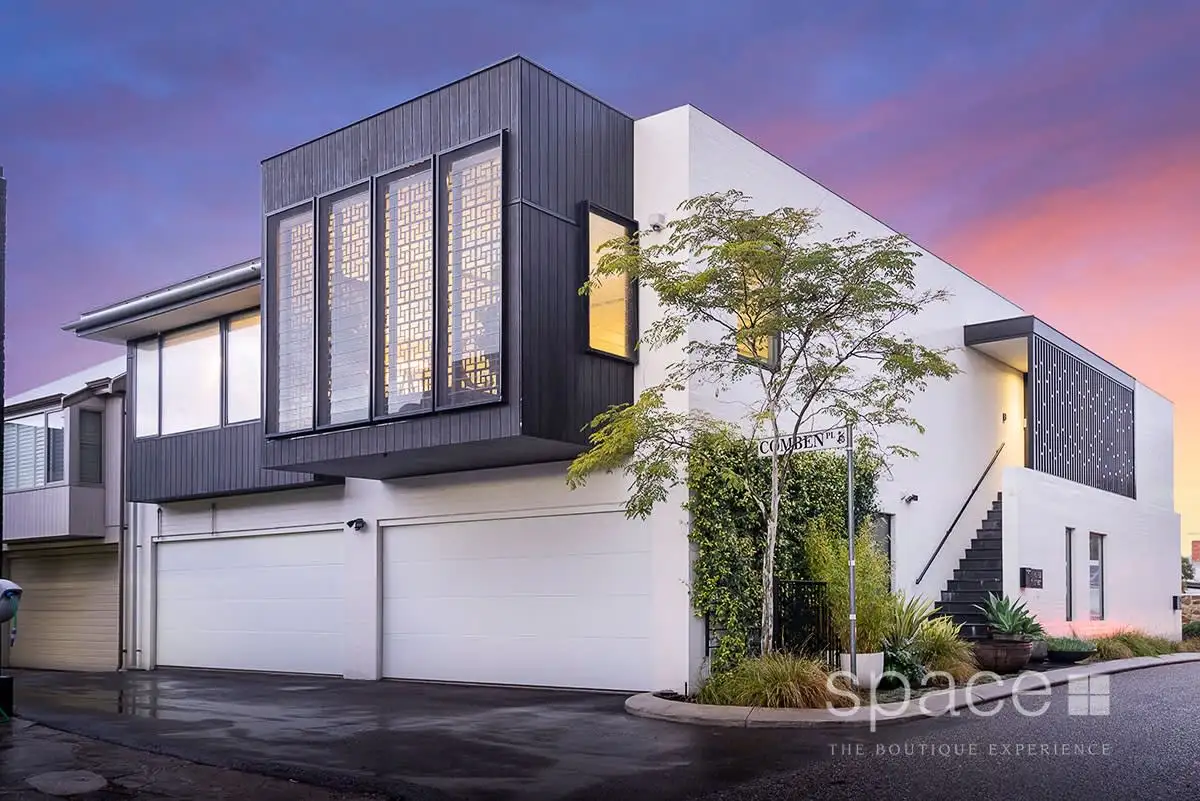


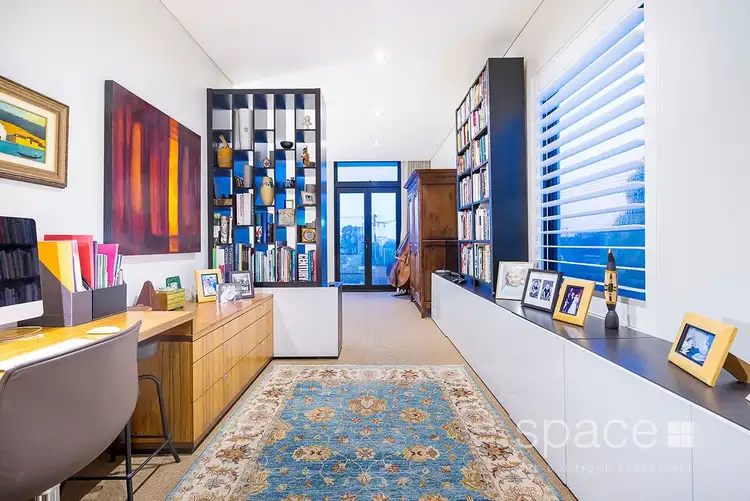
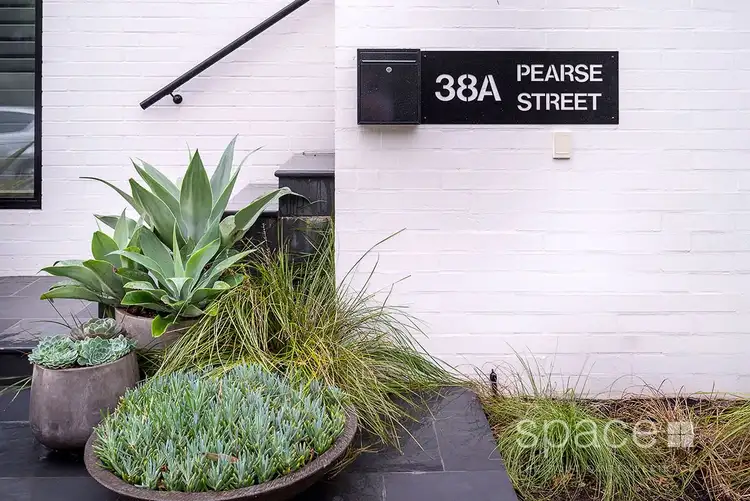
 View more
View more View more
View more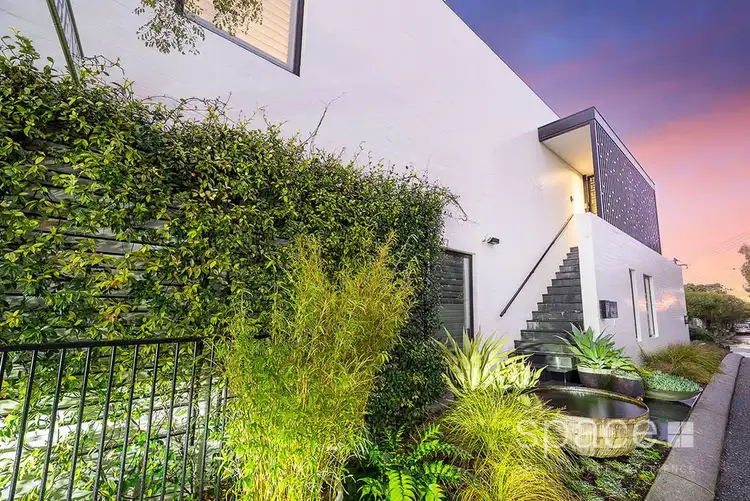 View more
View more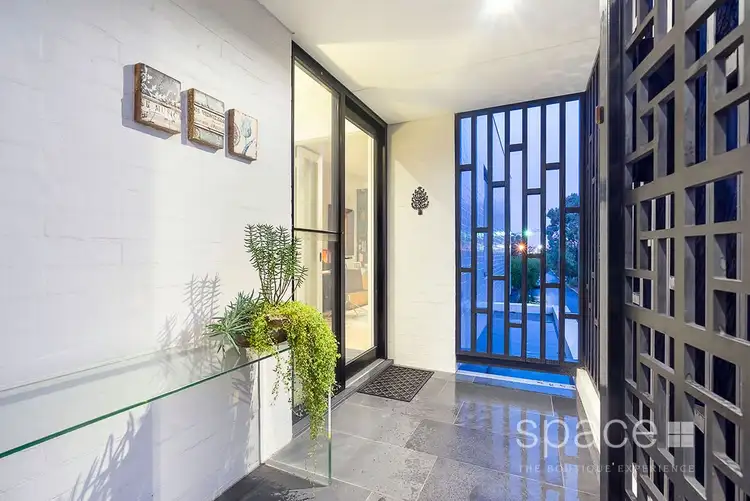 View more
View more
