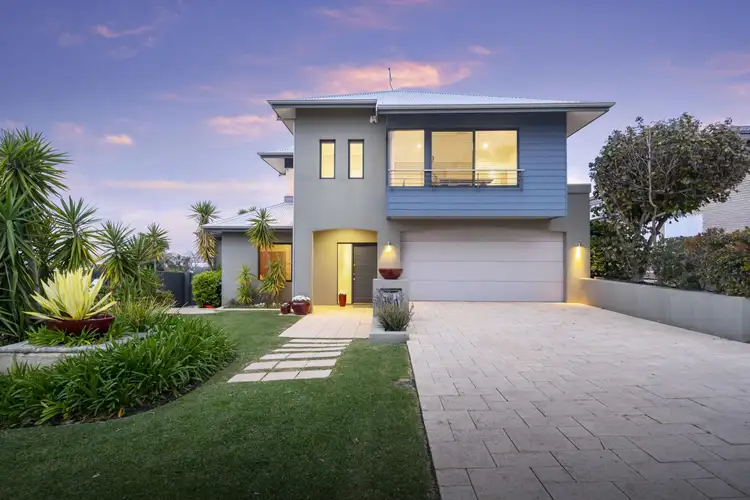***ALL OFFERS PRESENTED BY 14TH OCTOBER*** (Seller reserves the right to accept an offer prior to this date)
What we love...
The suburb is called "Doubleview" for a reason - and this sublime 3 bedroom 2 bathroom two-storey residence with lovely inland views and splendid ocean glimpses in opposite directions proves why. Architecturally designed by Overman & Zuideveld, this contemporary haven of elevated excellence maximises the block to its fullest potential and enjoys fantastic separation, with the entire upstairs area doubling as a parent's retreat that comprises of a spacious carpeted living area (with sea glimpses and its own awesome valley aspect) and a king-sized master-bedroom suite - also featuring carpet, as well as a large walk-in wardrobe, more lovely views to wake up to and a private ensuite bathroom with a shower, separate bathtub and a toilet. Downstairs, plenty of natural morning sunlight streams into the main open-plan family, dining and kitchen area where most of your casual time will be spent before spilling outdoors to a tranquil rear entertaining alfresco with a lined ceiling, a fan, drop-down cafe blinds, landscaped gardens, a trickling water feature to help set the mood and more stunningly inland views towards Perth's rolling hills.
Walk to bus stops, Doubleview Primary School, the brand-new International School of Western Australia (opened only this year), Doubleview Bowling Club, Bennett Park's sprawling sporting facilities, cafes and restaurants from this home's commanding position, whilst also indulging in a very close proximity to Westfield Innaloo Shopping Centre, the exciting Karrinyup Shopping Centre redevelopment, other top schools in St Mary's, Hale, Newman College and Churchlands Senior High School (catchment zone), new-look Scarborough Beach, golf courses, the freeway, Stirling Train Station and much, much more. This is a location you will learn to love quite quickly.
What to know...
Both downstairs bedrooms are also carpeted and have built-in robes, with the larger second bedroom also boasting a lovely inland vista, as well as semi-ensuite access into a fully-tiled main family bathroom with a shower, toilet and vanity. Sparkling stone bench ample storage options, a Linea gas-cooktop and electric-oven combination, an integrated range hood and a quality Samsung dishwasher. The laundry can be found off the kitchen and features even more storage, as well as outdoor access to the rear drying courtyard.
Extras include a remote-controlled double lock-up garage with internal shopper's entry, gleaming Tasmanian Oak wooden floorboards, ducted reverse-cycle air-conditioning, high ceilings, a security-alarm system, a ducted-vacuum system, feature ceiling cornices and skirting boards, Foxtel connectivity, a gas hot-water system, reticulated front and rear gardens and a handy side-access gate. For comfort and convenience, look no further. This is the home for you!
Who to talk to
To find out more about this property, you can contact agent Davina McDonald on 0400 989 949 or by email at [email protected]
Main features
Ø 3 bedrooms, 2 bathrooms
Ø Architecturally designed by Overman & Zuideveld
Ø Upstairs parent's retreat and king-sized master suite
Ø Ocean glimpses and inland views
Ø Outdoor alfresco entertaining
Ø Double garage
Ø Ducted reverse-cycle air-conditioning
Ø Low-maintenance 416sqm (approx.) block
Ø Built in 2005 (approx.)








 View more
View more View more
View more View more
View more View more
View more
