A compelling blend of bold design, high-quality finish, and unbeatable coastal convenience, this spectacular 4 bedroom, 3.5 bathroom plus study home delivers a rare opportunity so close to sand and sea. Boasting a main bedroom upstairs and down, this style-focused sensation effortlessly flows through gallery-inspired interiors and enviable outdoor space, spread over an impressive 67 squares of internal living (approx.).
The property radiates a timeless feeling of warmth and inclusion with supersized open-plan living and dining attracting natural light to every far-reaching corner. A sleek, stone-finished kitchen and butler’s pantry showcases a waterfall-edged island bench, underpinned by a near-new pair of retro-styled Smeg ovens, 5-burner cooktop and a high-end Asko dishwasher. Crowning this slick workspace, a chic parade of drop-down pendant lights will add a designer touch to every celebration.
Graced with a seamless indoor/outdoor transition, stylish bi-fold doors open up and spill out to an instantly relaxed under-the-roofline alfresco, ready to be savoured intimately or with large numbers of friends and family. Enjoy an outdoor kitchen with a plumbed BBQ, teppanyaki grill and wok burner, the all-year comfort of strip heating, audio through Klipsch speakers, and even a Hoshizaki ice-maker capable of producing up to 18 kilograms per day.
Thoughtfully planned and beautifully balanced at every turn, enjoy a genuine choice of main bedrooms, both with twin-vanity ensuites boasting luxurious freestanding baths. One has a delightful north-facing garden aspect, while the other offers a private balcony showcasing enticing bay glimpses. All bedrooms contain roomy walk-in robes, and the remaining ones are superbly serviced by a fully tiled bathroom.
Exceeding every functional demand of modern family living over three lavish levels, the basement houses a versatile mirror-walled home gym, a remote-controlled 3-car garage, handy cool room, and a number of storage solutions plus a cellar/storeroom. Special features of this stunning property include a stately home office, a large laundry, ground-floor powder room, upstairs retreat, a ground-floor presentation cellar with 500 bottle capacity, and a second balcony with commanding views.
Take full advantage of state-of-the-art home-entertainment with Yamaha audio, Klipsch speakers inside and out, C-Bus automation, video intercom, CCTV and alarm security, fully wired and wall-bracketed for televisions throughout, recessed LED down-lighting, and a designated cavity for elevator if required.
Purpose-built with precision and meticulous attention-to-detail, the home is further enhanced by a ducted vacuum system, double glazing throughout, solid timber staircase, remote-controlled curtains, comprehensive heating/cooling, landscaped, lit and auto-watered gardens, sensor lighting to garage entry, and a deep, easy-care lawn with rear right-of-way, ideal for boat storage and even closer to the bay.
Beyond all the grandeur, an easygoing functionality propels this property into instant classic territory. Zoned to the well-regarded Mentone Girls Secondary College and Beaumaris Secondary College, take an opportunity to walk to the beach, Keys Street shopping, lush parkland, the Bodley Street bus, Concourse, Seaview shops and all the local primary schools with easy access to the Mentone school district. Inspect with certainty today!
At a glance…
* 4 large and light-filled bedrooms, all with walk-in robes
* A pair of palatial main bedrooms with twin-vanity ensuites featuring freestanding baths
* Upstairs main offers a commanding balcony with blue-water bay glimpses
* Wide-reaching open-plan living and dining with gas log fireplace
* Sparkling, stone-topped Smeg kitchen with island bench and top-of-the-range Asko dishwasher
* Convenient butler’s pantry
* Work-ready home office
* Upstairs retreat with access to second balcony
* Versatile mirror-walled gym or home theatre
* Fully tiled family bathroom with rain-shower fitting
* Large laundry
* Ground-floor powder room
* Ground-floor presentation cellar with a 500 bottle capacity
* Covered alfresco with plumbed BBQ, ice-maker, heating and audio
* Remote-controlled 3-car basement garage featuring sensor-light and internal entry
* Storage solutions throughout plus a large storeroom or additional cellar
* Cool room for effortless entertaining
* Ducted heating and cooling plus individually air-conditioned rooms
* State-of-the-art home-entertainment with Yamaha audio and Klipsch speakers inside and out
* C-Bus automation
* Fully wired and wall-bracketed for televisions throughout
* Recessed LED down-lighting and soaring ceilings
* Designated cavity for elevator if required
* Walk-in linen closet
* Remote-controlled curtains and double glazing throughout
* Landscaped, lit and auto-watered garden
* Easy-care lawn with rear right-of-way access
* CCTV, intercom and alarm
* Ducted vacuum
* Rich parquetry flooring and carpeted bedrooms
* Moments from schools, transport, shopping, parkland, restaurants, cafes and the beach
Property Code: 1483

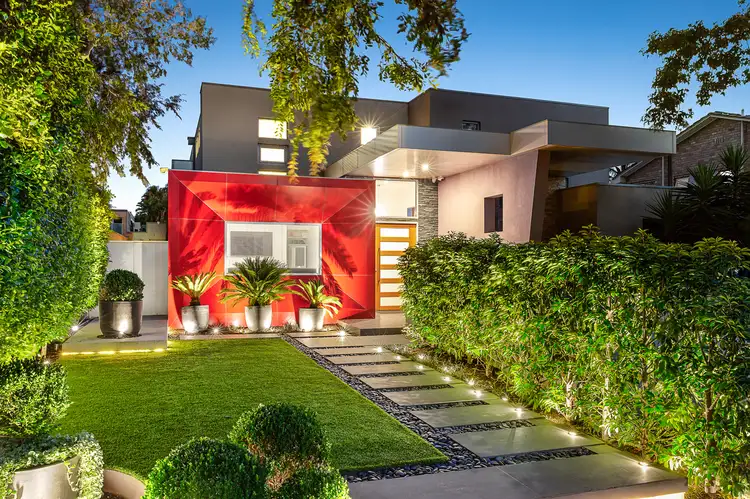
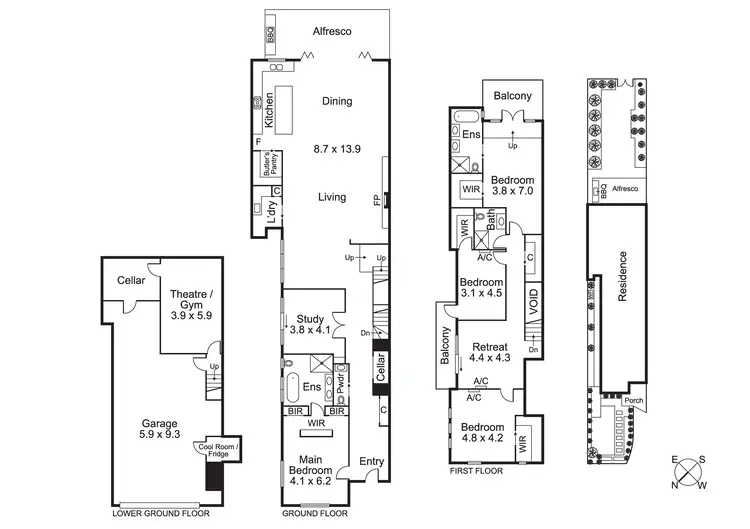
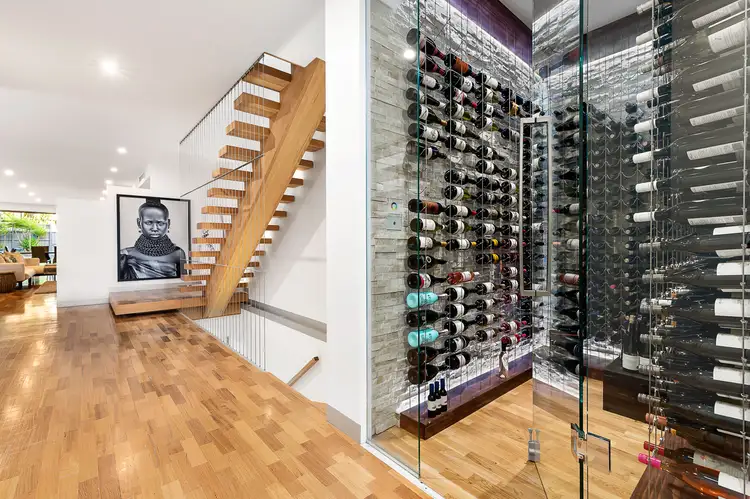
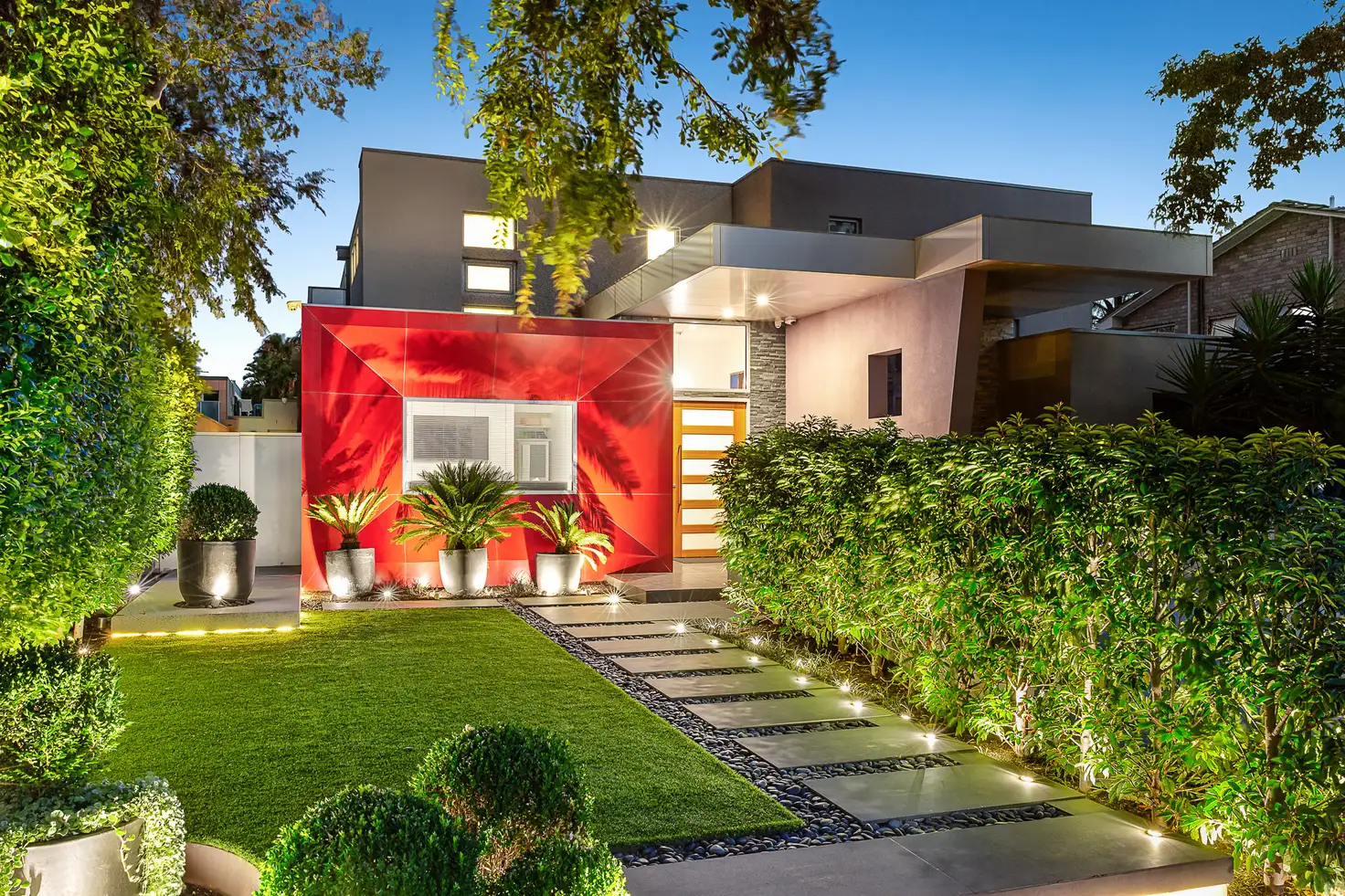


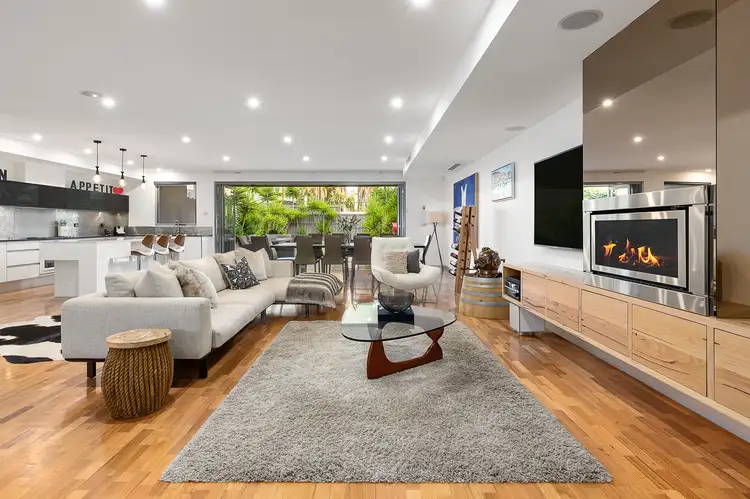
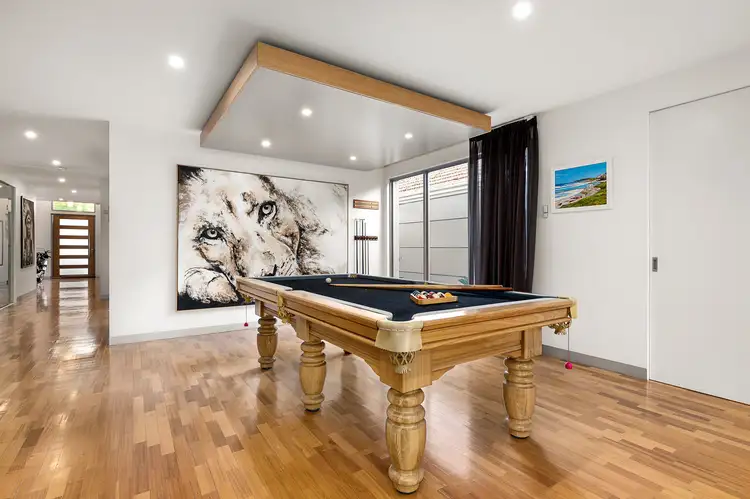
 View more
View more View more
View more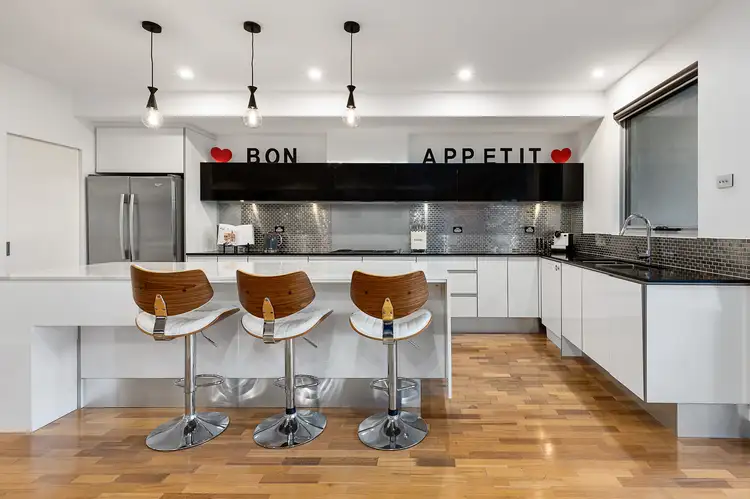 View more
View more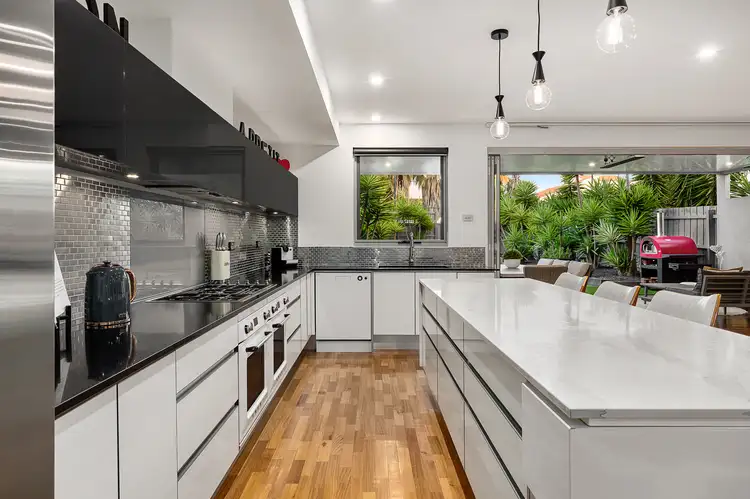 View more
View more


