Stunning custom class pervades this near new, four bedroom three bathroom tri-level coastal home that capitalises on an awe-inspiring Indian Ocean vista (which is protected by a height restriction caveat on the front property) encompassing Fremantle, Scarborough and Rottnest Island and even utilises the convenience of a tranquil laneway, eliminating the need for access from West Coast Drive itself.
A ground floor plays host to a giant triple garage with storage space aplenty, a fully-tiled "third" bathroom/powder room and a light, bright and well-appointed laundry with a huge three-metre-long bench top, ample storage options of its own, a floor-to-ceiling linen cupboard and outdoor access to a splendid north-facing courtyard.
Aside from boasting the minor sleeping quarters, the main entry level features a versatile under-stair storeroom or potential wine cellar, plus a central lounge room for entertaining before spilling outdoors to a private rear alfresco area that has been cleverly designed for protection whilst overlooking low-maintenance artificial turf.
Upstairs, the mesmerising 180-degree panoramic ocean views - majestically absorbed from the sumptuous master-bedroom suite, a spectacular open-plan living, dining and kitchen area that is almost 100sqm in size and a sweeping tiled balcony that can be accessed from the living area. The uninterrupted views are forever yours, due to a restrictive covenant that secures the building height of the house in front. A "his and hers" walk-through wardrobe into the ensuite is just one feature of the five-star master retreat, whilst an exemplary scullery with an Asko dishwasher, double sink bowls and tiled splashbacks so effortlessly complements a chef's dream kitchen where a breakfast/meals bar and satin-finish Hamptons-style cabinetry meet a Fisher and Paykel Induction cooktop and a separate Fisher and Paykel oven.
Seaside cafes, fantastic restaurants, excellent schools, shopping centres, the popular Marmion Angling and Aquatic Club, beautiful beaches, lush parks and Hillarys Boat Harbour - all of this and more is either walking distance or a just short drive away. Luxury, lifestyle and location are well and truly represented in their finest form here!
Other features include, but are not limited to:
- Height caveat on the front property, protecting the ocean views
- Internal four-person lift servicing all three levels (including the garage)
- Solid oak floorboards
- Huge remote-controlled three-car garage off laneway, with shopper's entry, drying-court access, 20sqm of additional storage space, drop-down-ladder access up to a separate storage attic also 20sqm and an under-stair storeroom
- Three double-sized mid-level bedrooms with fitted BIR's & ocean glimpses
- Large 4th bedroom off entry, plus semi-ensuite access into the main/guest bathroom from a commodious 2nd bedroom
- Gas fireplace to upstairs living area
- Premium Caesar Stone bench tops with waterfall edges to the upper-level kitchen & scullery
- Access to a 2nd floored attic "roof" space from the top floor
- Upstairs broom cupboard & fully-tiled powder room
- Porcelain bathroom & laundry tiling
- Commercial-grade Daikin ducted reverse-cycle air-conditioning
- Ceiling fans to all bedrooms
- Data points throughout
- CCTV
- A/V intercom system
- Foxtel connectivity
- Fully-reticulated garden beds
- Colorbond Ultra steel roof, gutters, downpipes & fascia, secured with Class 5 fixings for extreme coastal conditions
- European-designed and manufactured frames to all double-glazed doors & windows (with a 25-year colour guarantee)
- Hot & cold water outdoor shower
- Quality exposed aggregate to all paved areas
- Three driveway parking bays in front of garage
- Completed in December 2018 - near new & ready for you to move into immediately!
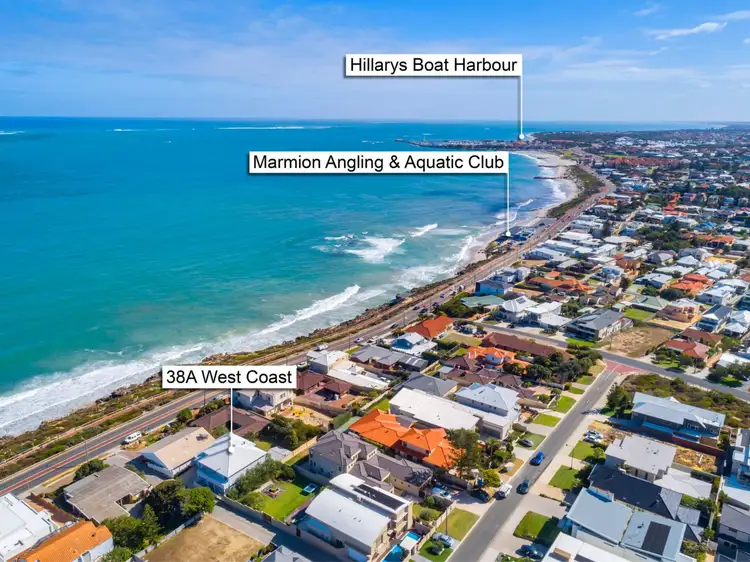
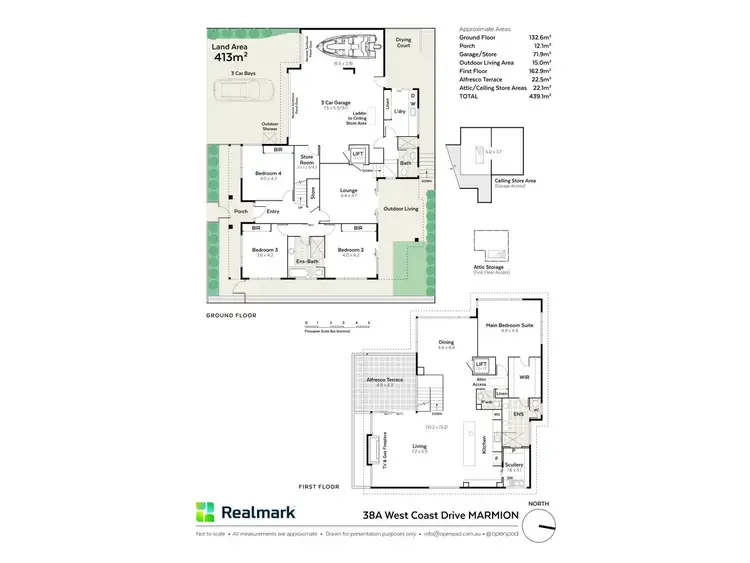
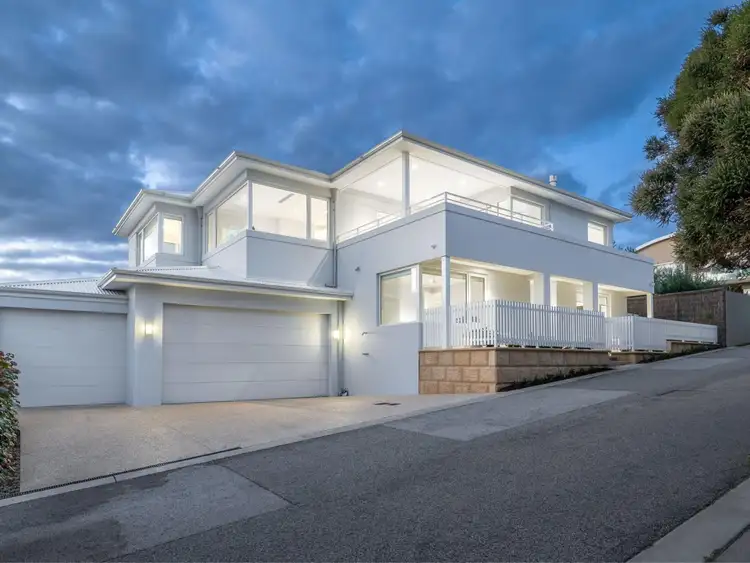
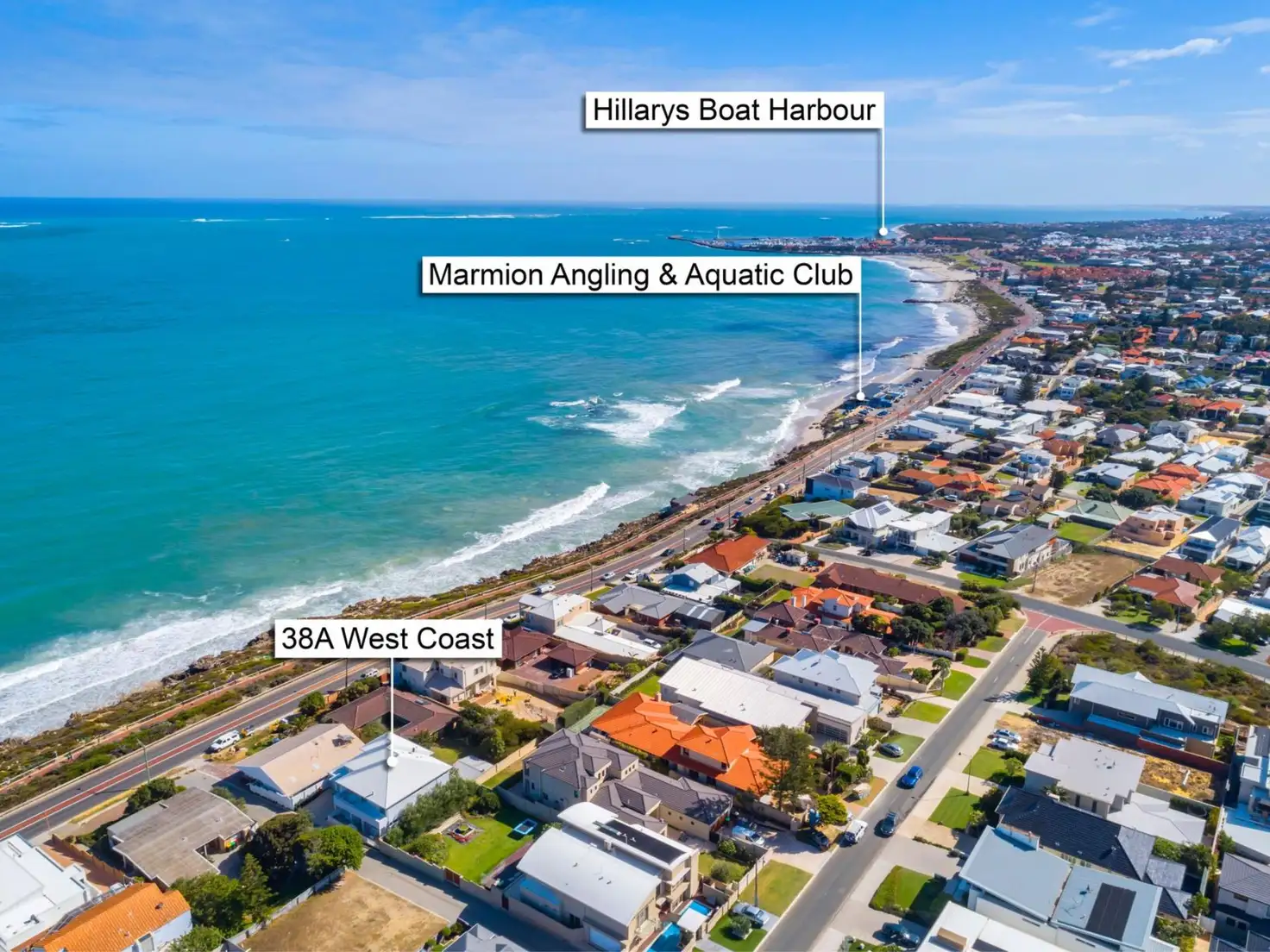


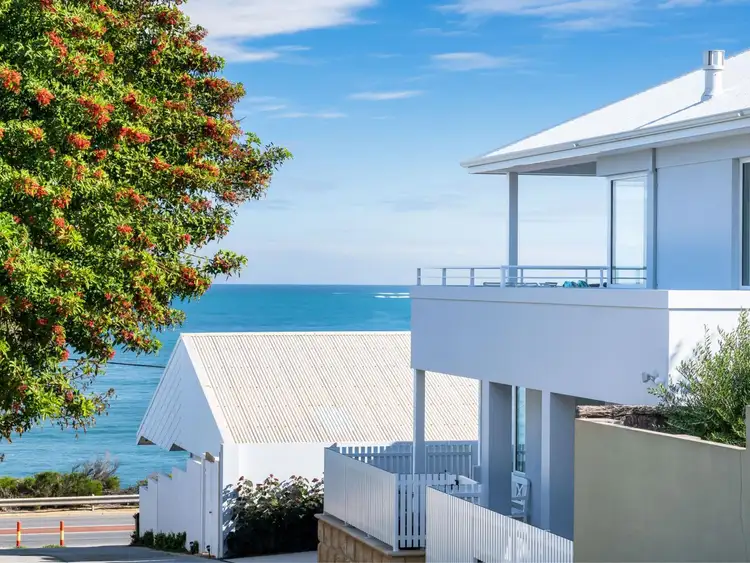
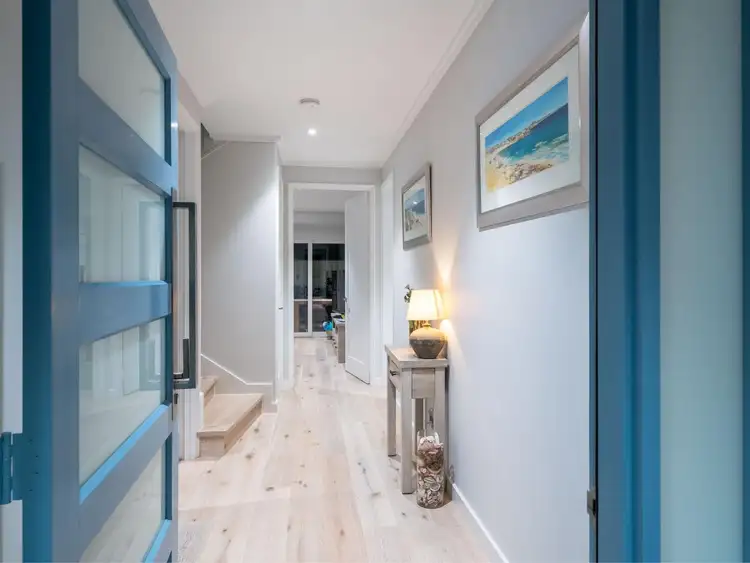
 View more
View more View more
View more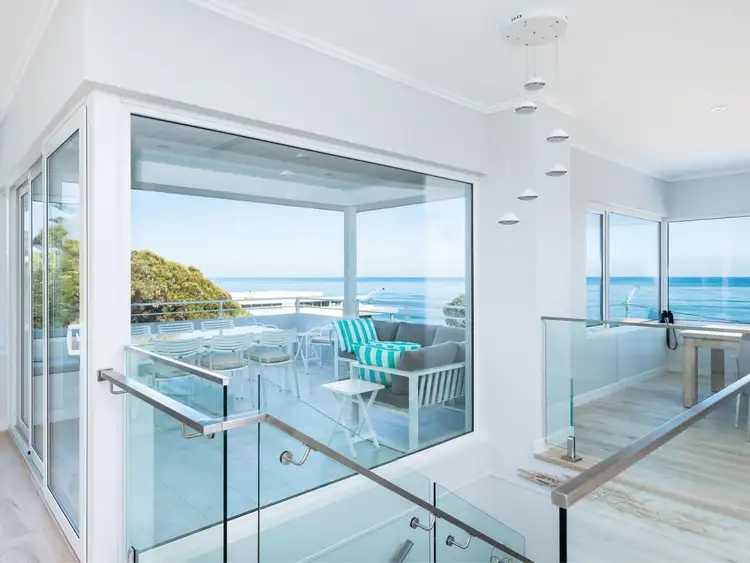 View more
View more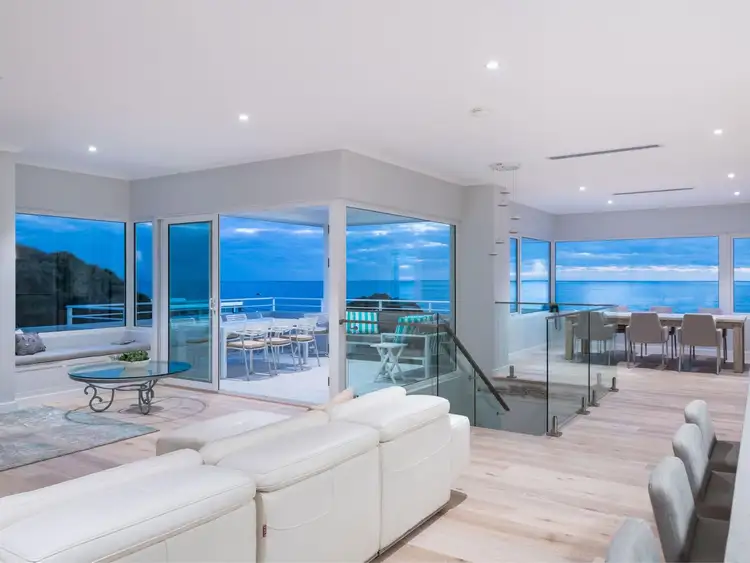 View more
View more
