Forthcoming Auction Unless Sold Prior.
Introducing an exceptional opportunity to secure one or both of these BRAND NEW architecturally designed townhomes, offering superior finishes, spacious floorplans, and contemporary style throughout. Each residence delivers the perfect combination of comfort, functionality, and quality craftsmanship - ideal for families, professionals, or investors seeking premium living in a sought-after location.
38B (Unit 1)
4 Bedrooms | 3 Bathrooms | 4 Toilets | Double Garage + Driveway (3 Car Spaces)
Total Area: 24.85 SQ (approx) / 230.9 SQM(approx)
Downstairs features a guest bedroom with ensuite, a separate powder room, and a generous open-plan kitchen, dining, and living area. The modern two-pack kitchen boasts a stone benchtop, Electrolux induction cooktop, rangehood, and oven, complemented by stainless steel appliances and a dishwasher.
Upstairs offers a master bedroom with ensuite and retreat, plus two additional bedrooms serviced by a central bathroom.
Additional highlights include:
Double glazed windows and doors
Engineered timber flooring throughout
Hardwood Tasmanian Oak staircase
Wall tiles to ceiling height in bathrooms and 1200mm height in laundry
Multi-head split system heating and cooling (2.5kW in master, 3.5kW in retreat, 7.1kW in living)
2700mm high ceilings on both levels
Decking area and 2500L rainwater tank
Underground stormwater retention system
Remote-controlled brick double garage
Concrete roof tiles, steel fence, block-out blinds, alarm system, and clothesline
38A (Unit 2)
4 Bedrooms | 3 Bathrooms | 4 Toilets | Single Garage + Driveway (2 Car Spaces)
Total Area: 21.97 SQ (approx) / 204.1 SQM (approx)
This beautifully appointed home offers the same premium inclusions and layout efficiency, with a guest bedroom and ensuite downstairs, plus a powder room and spacious living and dining area adjoining a stylish two-pack kitchen with stone benchtops and stainless steel Electrolux appliances.
Upstairs features a master bedroom with ensuite and retreat, along with two additional bedrooms and a family bathroom.
Additional features include:
Double glazed windows and doors
Engineered timber flooring throughout
Hardwood Tasmanian Oak staircase
Wall tiles to ceiling height in bathrooms and 1200mm height in laundry
Multi-head split system heating and cooling (2.5kW in master, 3.5kW in retreat, 7.1kW in living)
2700mm high ceilings on both levels
Decking area and 2500L rainwater tank
Underground stormwater retention system
Remote-controlled single brick garage
Concrete roof tiles, steel fence, block-out blinds, alarm system, and clothesline
Conveniently positioned close to Sunshine Train Station, Sunshine Shopping Centre, Strip Shops, Primary and Secondary Schools, Kindergarten, Parklands, and public transport. Don't miss out on this opportunity.
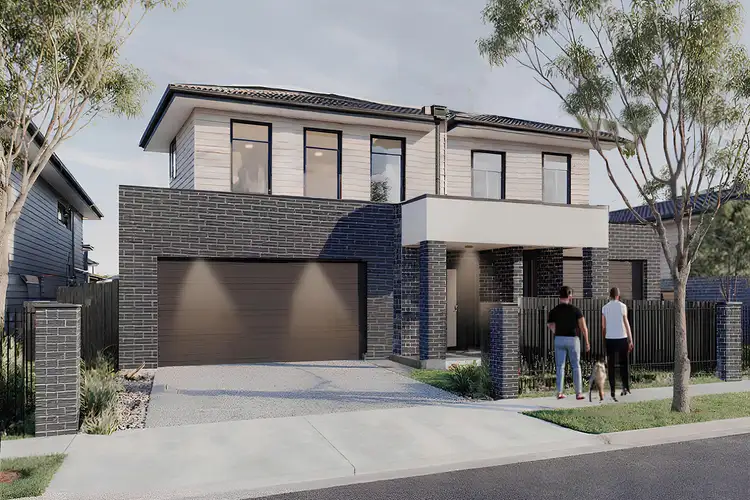
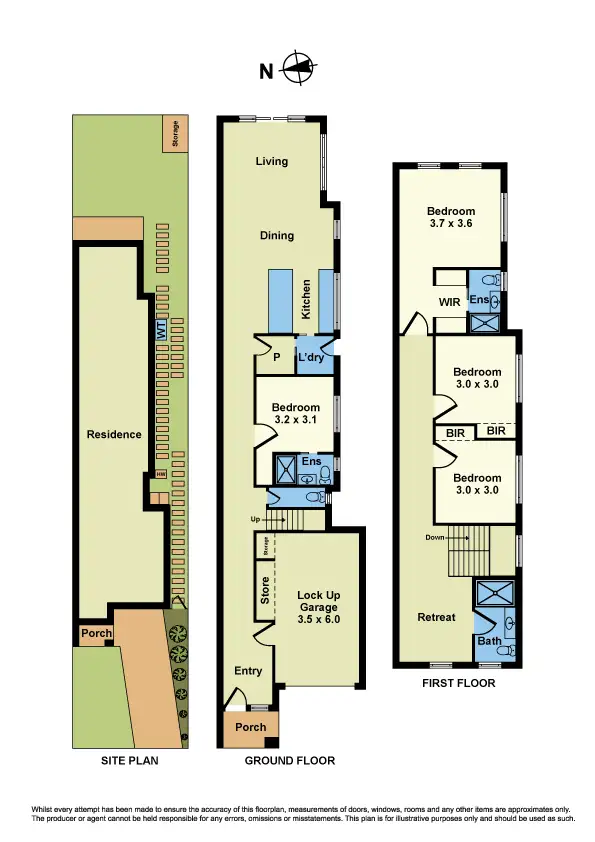
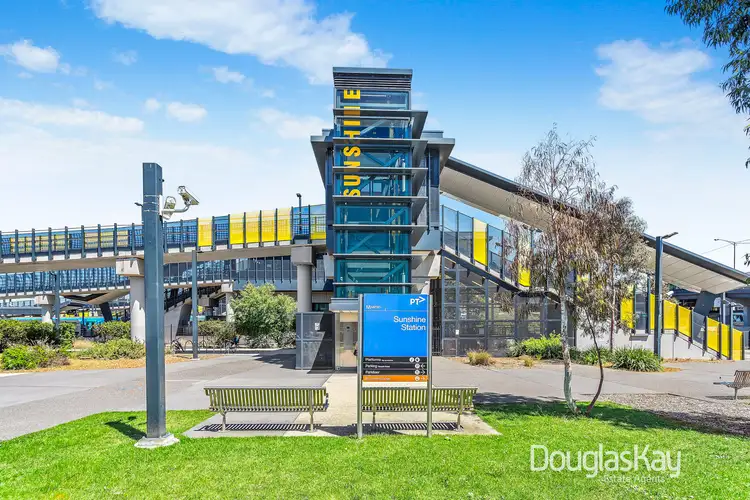
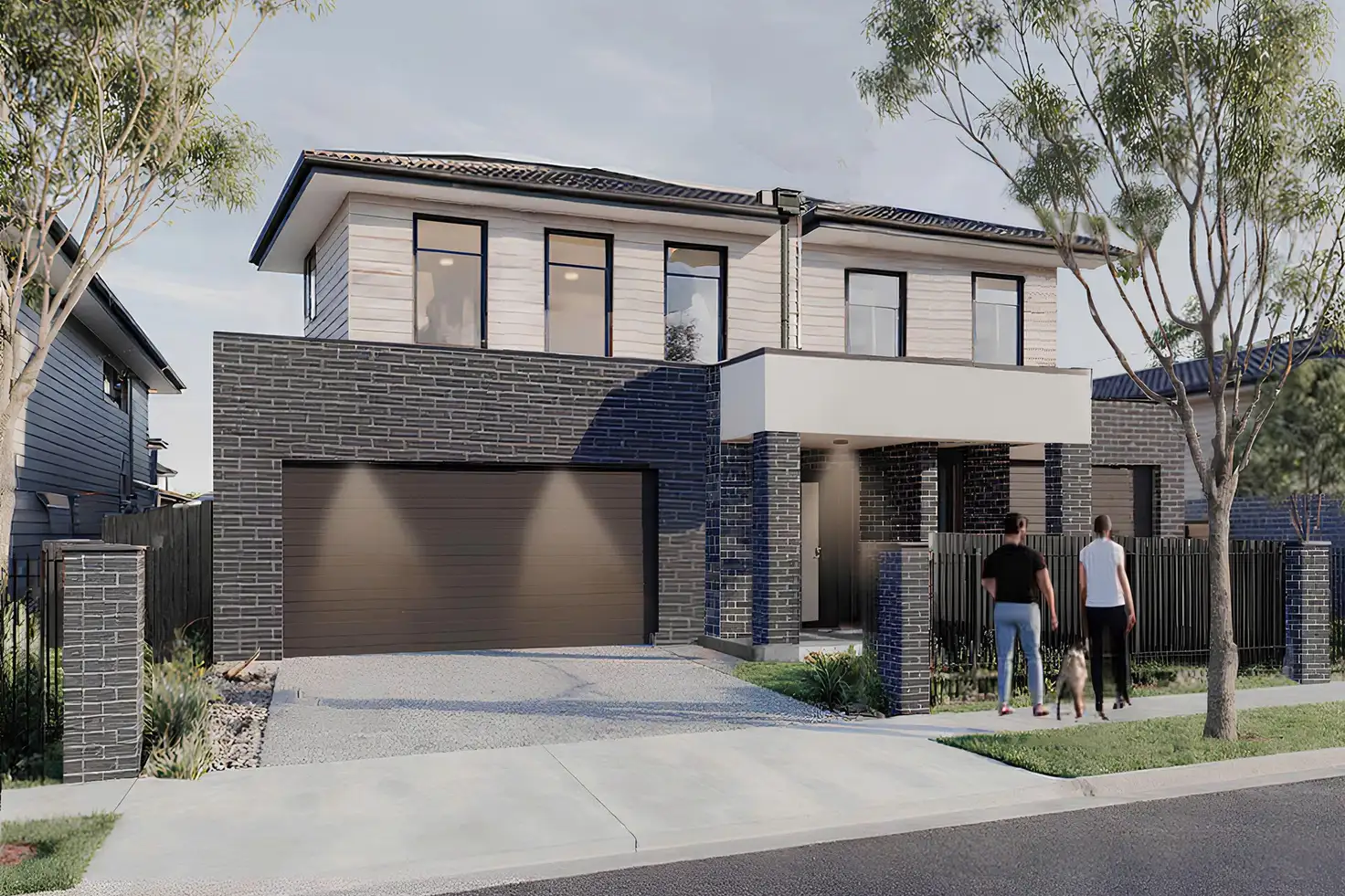


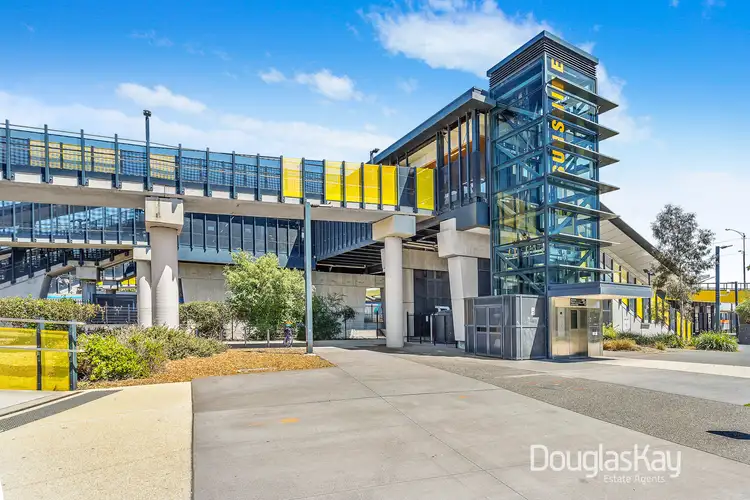
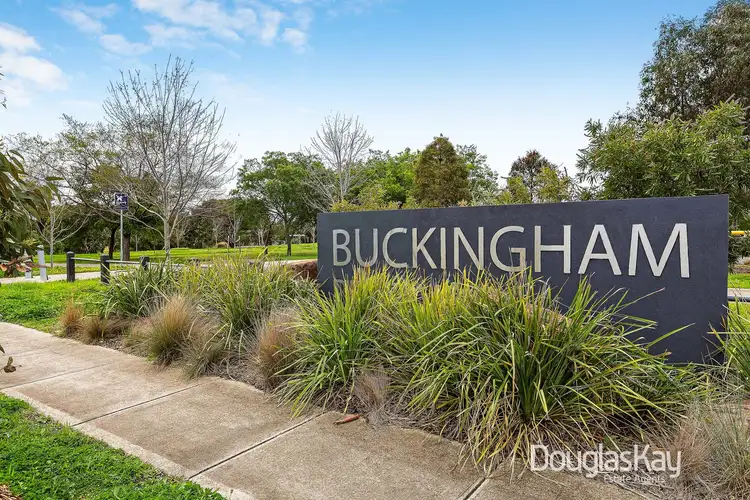
 View more
View more View more
View more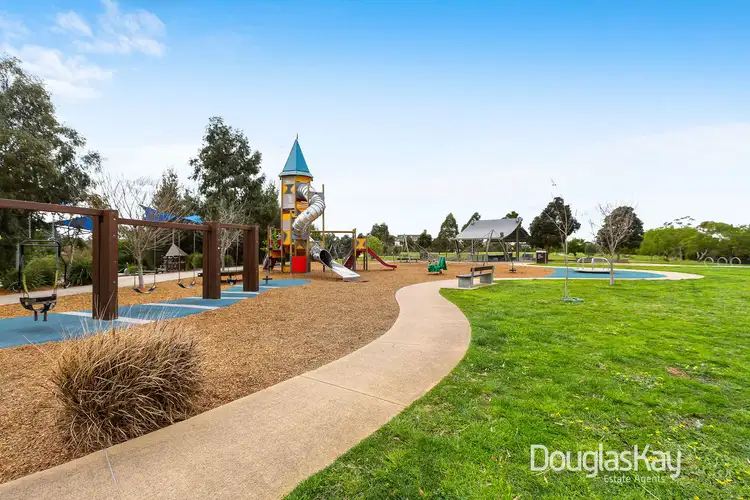 View more
View more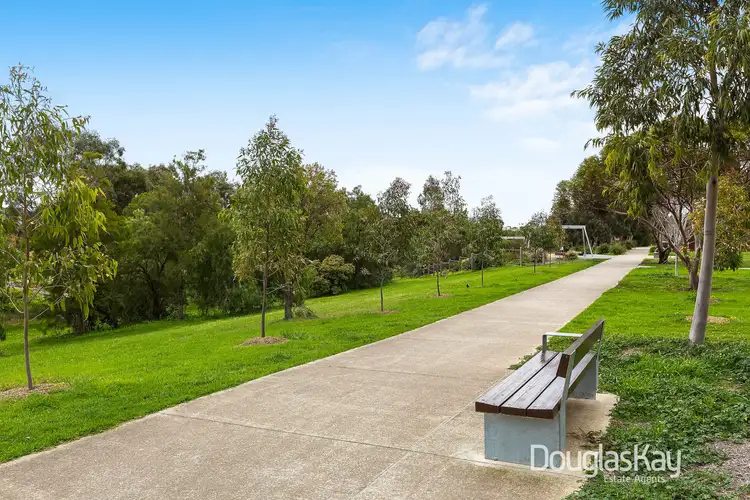 View more
View more
