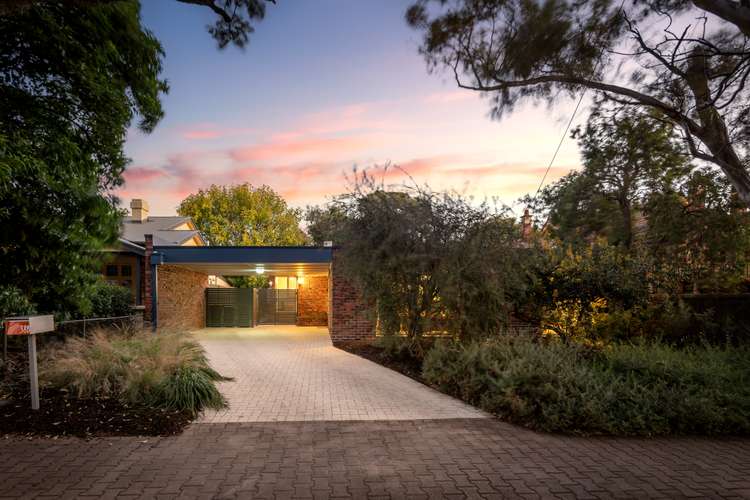Contact Agent
3 Bed • 2 Bath • 2 Car • 761m²
New








38b Devonshire Street, Hawthorn SA 5062
Contact Agent
- 3Bed
- 2Bath
- 2 Car
- 761m²
House for sale28 days on Homely
Next inspection:Sat 4 May 11:15am
Home loan calculator
The monthly estimated repayment is calculated based on:
Listed display price: the price that the agent(s) want displayed on their listed property. If a range, the lowest value will be ultised
Suburb median listed price: the middle value of listed prices for all listings currently for sale in that same suburb
National median listed price: the middle value of listed prices for all listings currently for sale nationally
Note: The median price is just a guide and may not reflect the value of this property.
What's around Devonshire Street

House description
“Timeless Mid-Century Modern In One Of Hawthorn's Best Streets”
This mid-century contemporary gem exudes a timeless charm with its elegant design and modern improvements. As you enter, you're greeted by a welcoming ambience that flows effortlessly through the space. The living room, adorned with hardwood floorboards and bathed in natural light, offers a cozy retreat for relaxation and entertaining. Adjacent, the dining space invites gatherings with its airy atmosphere and views of the lush outdoors. Step into the renovated kitchen, where sleek white cabinetry, vibrant orange accents, and stainless steel appliances create a stylish culinary haven. Toward the rear of the home are the bedrooms; all of good size with built-in robes. Outside, a private courtyard awaits, perfect for enjoying the surrounding gardens. An expansive in-ground pool that beckons on warm summer days, offering a serene retreat for relaxation and leisurely swims. Surrounding the pool are established gardens and bountiful fruit trees, including plums, lemons, and limes. Located on one of Hawthorn's best streets, this property is zoned to Westbourne Park Primary & Unley High School with easy access to many other schools. Good bus services and the Belair train line are close by, as are Mitcham Shopping Centre, Mitcham Library & Brownhill Creek Recreation Park.
- Timeless mid-century contemporary design style
- North/south facing lounge with hardwood boards & display cabinetry
- Combined with the lounge is a dining space with split system air conditioning
- Renovated kitchen with Caesarstone benchtops, dishwasher & gas cooktop
- Spacious master bedroom with built-in robe & modernised ensuite bathroom
- Private courtyard adjoined to the kitchen for effortless indoor/outdoor entertaining
- Large in-ground tiled pool with feature pool area & lush, established gardens
- Zoned to Unley High School & Westbourne Park Primary
- A short walk to the train station and various bus routes
- Nearby to Mitcham Shopping Centre, Wallis Cinema, Mitcham Library & and array of eateries
- Excellent walking trails & hiking spots mere moments away
Other information:
Title: Torrens Title
Council: City of Mitcham
Zoning: Established Neighbourhood
Build: c1970
Land: 761m2
Council Rates: $2,859.25 per annum
SA Water: $266.08 per quarter
Emergency Services Levy: $239.00 per annum
Rental Assessment: $870 per week
All information has been obtained from sources deemed to be accurate, however, it cannot be guaranteed and neither the agent, agency or vendor accepts any liability for errors, omissions or oversights. Any reference to rates/outgoings, school zoning, planning consent, land/building sizes, build year, and solar panels are all approximate. It is recommended any interested parties conduct their own due diligence. RLA325330.
Property features
Built-in Robes
Dishwasher
Floorboards
Fully Fenced
Outdoor Entertaining
In-Ground Pool
Secure Parking
Shed
Study
Toilets: 2
Land details
What's around Devonshire Street

Inspection times
 View more
View more View more
View more View more
View more View more
View more